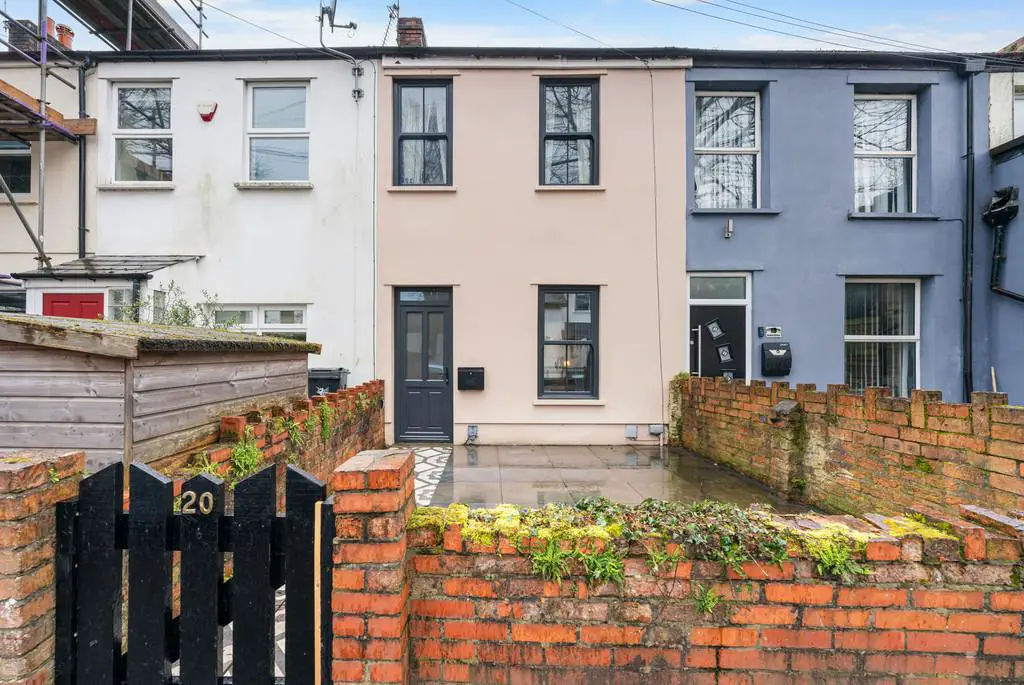
House For Sale £435,000
DESCRIPTION *RARELY AVAILABLE, IMMACULATELY PRESENTED MID-TERRACED HOUSE* MGY are delighted to present this two bedroom, mid-terraced house in the highly sought after area of Pontcanna. The property is situated within walking distance to Llandaff Fields and the City Centre, and near a plethora of cafes, restaurants, bars and shops. The accommodation briefly comprises lounge, kitchen/diner, downstairs WC, two bedrooms and shower room. The property further benefits from a good sized and low maintenance rear garden, double glazing and gas central heating throughout and is chain free. *Viewing highly recommended*
LOUNGE 22' 0" x 12' 3" (6.73m x 3.75m) Entered via front door from private front courtyard. Laminate flooring running the whole length of the ground floor. Double glazed sash window to front aspect. Two pendant light fittings. Power points. TV and telephone point. Stairs rising to first floor with under stairs storage beneath. Radiator. Opening to kitchen/diner.
DOWNSTAIRS WC WC. Counter top oval wash hand basin with mixer tap over. Extractor fan. Spotlights to ceiling.
KITCHEN/DINER 15' 5" x 11' 2" (4.70m x 3.42m) Modern kitchen with a range of wall, base and drawer units with Quartz worktops over incorporating inset Belfast sink with drainer and mixer tap over. Tiled splashbacks. Integrated appliances such as fridge/freezer, washing machine, and dishwasher. Space for oven. Large central island with Quartz worktops over and storage beneath as well as space for stool seating. Large skylight. Spotlights. Radiator. Power points. Bi-folding doors leading to rear.
FIRST FLOOR Carpet to floor. Window to rear aspect. Doors to both bedrooms and shower room. Loft hatch.
BEDROOM ONE 10' 5" x 8' 1" (3.18m x 2.48m) Located at the front of the house. Two double glazed sash windows to front aspect. Carpet. Power points. Spotlights.
BEDROOM TWO 9' 3" x 8' 1" (2.83m x 2.48m) Carpet. Double glazed sash window to rear aspect. Radiator. Spotlights. Power points.
SHOWER ROOM 9' 1" x 4' 3" (2.78m x 1.32m) Tiled flooring and partially tiled walls. Walk in shower cubicle with mains powered shower over. Vanity wash hand basin with mixer tap over and storage beneath. WC. Chrome heated towel rail. Shaver point. Extractor fan.
OUTSIDE Front - Gate leading to tiled pathway to front door. Patio area. Wall border.
Rear - Laid to tiled flooring. Steps to patio area. Fenced border either side with wall to far end.
TENURE MGY are advised that the property is FREEHOLD.
LOUNGE 22' 0" x 12' 3" (6.73m x 3.75m) Entered via front door from private front courtyard. Laminate flooring running the whole length of the ground floor. Double glazed sash window to front aspect. Two pendant light fittings. Power points. TV and telephone point. Stairs rising to first floor with under stairs storage beneath. Radiator. Opening to kitchen/diner.
DOWNSTAIRS WC WC. Counter top oval wash hand basin with mixer tap over. Extractor fan. Spotlights to ceiling.
KITCHEN/DINER 15' 5" x 11' 2" (4.70m x 3.42m) Modern kitchen with a range of wall, base and drawer units with Quartz worktops over incorporating inset Belfast sink with drainer and mixer tap over. Tiled splashbacks. Integrated appliances such as fridge/freezer, washing machine, and dishwasher. Space for oven. Large central island with Quartz worktops over and storage beneath as well as space for stool seating. Large skylight. Spotlights. Radiator. Power points. Bi-folding doors leading to rear.
FIRST FLOOR Carpet to floor. Window to rear aspect. Doors to both bedrooms and shower room. Loft hatch.
BEDROOM ONE 10' 5" x 8' 1" (3.18m x 2.48m) Located at the front of the house. Two double glazed sash windows to front aspect. Carpet. Power points. Spotlights.
BEDROOM TWO 9' 3" x 8' 1" (2.83m x 2.48m) Carpet. Double glazed sash window to rear aspect. Radiator. Spotlights. Power points.
SHOWER ROOM 9' 1" x 4' 3" (2.78m x 1.32m) Tiled flooring and partially tiled walls. Walk in shower cubicle with mains powered shower over. Vanity wash hand basin with mixer tap over and storage beneath. WC. Chrome heated towel rail. Shaver point. Extractor fan.
OUTSIDE Front - Gate leading to tiled pathway to front door. Patio area. Wall border.
Rear - Laid to tiled flooring. Steps to patio area. Fenced border either side with wall to far end.
TENURE MGY are advised that the property is FREEHOLD.
Houses For Sale Hafren Court
Houses For Sale Romilly Court
Houses For Sale Turberville Place
Houses For Sale Severn Grove
Houses For Sale King's Road
Houses For Sale Wyndham Road
Houses For Sale Pontcanna Street
Houses For Sale Glynne Street
Houses For Sale Saint Catherine's Mews
Houses For Sale Severn Road
Houses For Sale Wyndham Crescent
Houses For Sale Sneyd Street
Houses For Sale Romilly Crescent
Houses For Sale Romilly Court
Houses For Sale Turberville Place
Houses For Sale Severn Grove
Houses For Sale King's Road
Houses For Sale Wyndham Road
Houses For Sale Pontcanna Street
Houses For Sale Glynne Street
Houses For Sale Saint Catherine's Mews
Houses For Sale Severn Road
Houses For Sale Wyndham Crescent
Houses For Sale Sneyd Street
Houses For Sale Romilly Crescent
