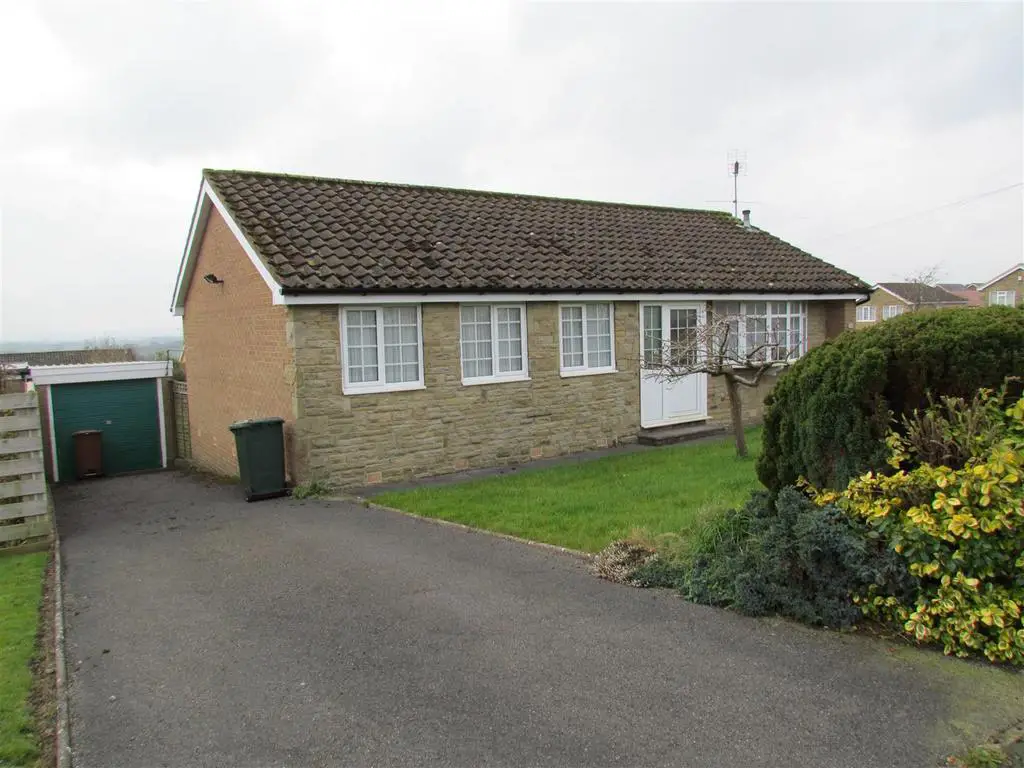
House For Sale £300,000
Situated on this popular development this detached bungalow offers spacious accommodation together with a substantial south facing rear garden with far reaching views together with driveway and garage.
The accommodation comprises of a good sized sitting room with dining area, kitchen with door to rear garden, three bedrooms, bathroom and separate w.c.
Kirkbymoorside is a market town set on the edge of the North York Moors offering a wide variety of recreational/leisure facilities together with independant shops and buisinesses within the market place.
Accommodation Comprises -
Entrance Porch - Leads to Reception hallway.
Reception Hallway - With central heating radiator, built in airing cupboard housing hot water cylinder, additional built in cupboard, coving to ceiling, feature archway.
'L' Shaped Sitting Room And Dining Area - Comprising feature fireplace with wooden surround and marble effect back and hearth with gas fire. Two central heating radiators, coving to ceiling, double glazed windows to the front and rear elevation.
Kitchen - Stainless steel 1 1/2 bowl sink unit with mixer tap over, further wall and base units incorporating drawer compartments with tiled splash backs, rolled edge work surfaces, built in oven and grill and fridge freezer, four ring gas hob with extractor hood over, plumbing for automatic washing machine, door to outside, central heating radiator, double glazed window to the rear elevation overlooking the garden and views beyond.
Bedroom One - Two double glazed windows to the front elevation, central heating radiator and coving to ceiling.
Bedroom Two - Double glazed window to the rear elevation overlooking the garden, coving to ceiling and central heating radiator.
Bedroom Three - Double glazed window to the front elevation, coving to ceiling and central heating radiator.
Bathroom - Comprising panelled bath, shower unit and shower screen, pedestal wash hand basin and double glazed window to rear elevation, partial wall tiling.
Separate W.C. - Comprising low flush w.c, tiled walls and double glazed window to the rear elevation.
Outside - The front garden is mainly laid to lawn with pathway, hedges and flower beds. There is a driveway to the side which is capable of parking several cars leading to detached garage with up and over door. Large south facing rear garden with pathway, patio area, laid lawn, flower/shrubbery borders and various other trees and shrubs, garden shed, greenhouse and partial fencing to the boundaries.
Services - Mains electricity, gas, water and drainage are connected.
The accommodation comprises of a good sized sitting room with dining area, kitchen with door to rear garden, three bedrooms, bathroom and separate w.c.
Kirkbymoorside is a market town set on the edge of the North York Moors offering a wide variety of recreational/leisure facilities together with independant shops and buisinesses within the market place.
Accommodation Comprises -
Entrance Porch - Leads to Reception hallway.
Reception Hallway - With central heating radiator, built in airing cupboard housing hot water cylinder, additional built in cupboard, coving to ceiling, feature archway.
'L' Shaped Sitting Room And Dining Area - Comprising feature fireplace with wooden surround and marble effect back and hearth with gas fire. Two central heating radiators, coving to ceiling, double glazed windows to the front and rear elevation.
Kitchen - Stainless steel 1 1/2 bowl sink unit with mixer tap over, further wall and base units incorporating drawer compartments with tiled splash backs, rolled edge work surfaces, built in oven and grill and fridge freezer, four ring gas hob with extractor hood over, plumbing for automatic washing machine, door to outside, central heating radiator, double glazed window to the rear elevation overlooking the garden and views beyond.
Bedroom One - Two double glazed windows to the front elevation, central heating radiator and coving to ceiling.
Bedroom Two - Double glazed window to the rear elevation overlooking the garden, coving to ceiling and central heating radiator.
Bedroom Three - Double glazed window to the front elevation, coving to ceiling and central heating radiator.
Bathroom - Comprising panelled bath, shower unit and shower screen, pedestal wash hand basin and double glazed window to rear elevation, partial wall tiling.
Separate W.C. - Comprising low flush w.c, tiled walls and double glazed window to the rear elevation.
Outside - The front garden is mainly laid to lawn with pathway, hedges and flower beds. There is a driveway to the side which is capable of parking several cars leading to detached garage with up and over door. Large south facing rear garden with pathway, patio area, laid lawn, flower/shrubbery borders and various other trees and shrubs, garden shed, greenhouse and partial fencing to the boundaries.
Services - Mains electricity, gas, water and drainage are connected.