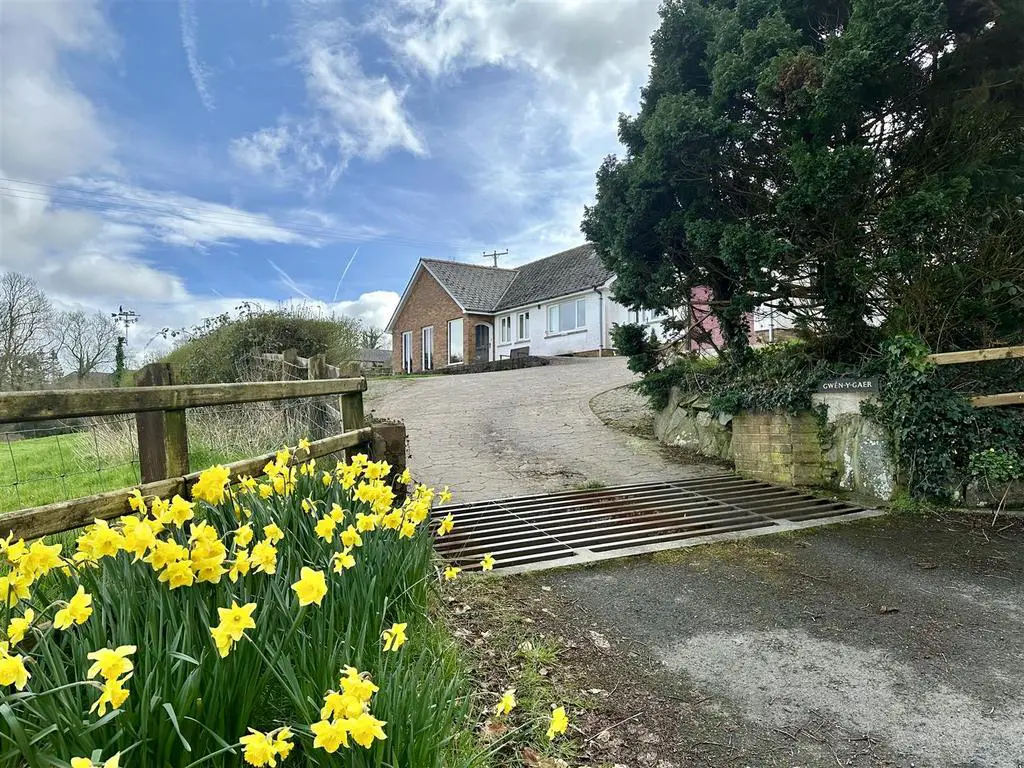
House For Sale £350,000
A superbly positioned country bungalow set in mature gardens with panoramic views of the Teifi valley.
A substantial bungalow offering spacious 3 bedroomed accommodation with oil fired heating and double glazing together with integral garage and presscrete driveway. There is the option of purchasing part of the paddock to the front of the property to provide further garden area.
The property is subject to an agricultural occupancy restriction.
Location - The property is attractively located in the mid reaches of the Teifi Valley on the edge of the noted Teifi Valley market town of Llanybydder having an excellent range of facilities including a thriving livestock market, shops, primary school, doctors surgery and chemist. Close to the large town of Lampeter and some 17 miles north of the county town and administrative centre of Carmarthen. The homestead lies approximately 180m above sea level enjoying far reaching views.
Description - A detached bungalow providing substantial 3 bedroomed accommodation, in an elevated position, enjoying fine views over the Teify valley. The bungalow is subject to an agricultural occupancy restriction.
Entrance Porch To Reception Hall - 4.42m x 1.93m (14'6 x 6'4) - Radiator.
Living Room - 4.88m x 4.88m (16 x 16) - With two French doors, feature fireplace with LPG gas fire inset, side brick TV shelf, side window, radiator.
Inner Hallway - With storage cupboard off.
Bathroom - 2.69m x 2.57m (8'10 x 8'5) - With bath, bidet, wash handbasin, toilet, separate double shower cubicle.
Bedroom 1 - 4.57m x 3.61m (15 x 11'10) - Radiator.
Bedroom 2 - 3.66m x 3.45m (12 x 11'4) -
Bedroom 3 - 3.66m x 3.15m (12 x 10'4) -
Kitchen Diner - 8.23m x 3.53m (27 x 11'7) - An attractive room with kitchen area having a range of kitchen units incorporating single drainage sink unit, breakfast bar. Further dining area with radiator and rear window.
Door To Side Room/Office - 3.86m x 2.31m (12'8 x 7'7) - Plumbing for automatic washing machine, front door, door to garage.
Utility Room - 3.00m x 2.31m (9'10 x 7'7) - Overall with rear door, cloakroom off with W.C.
Garage - 7.01m x 3.40m (23 x 11'2) - With electric operated up and over door.
Externally - The property is approached by an attractive presscrete paved driveway with ample parking, good sized gardens. There is also the intent to retain a parcel of the field to the front of the property making it approximately 0.7 of an acre.
Services - Gwen y Gaer has independent connection to mains electricity and water and a private drainage system being a septic tank.
Directions - From the centre of Llanybydder, take the road to Carmarthen. Upon leaving the village take the last left hand turning on to the Glantren lane past the bungalows and the farm entrance is the next on the left hand side as identified by the agents for sale board.
Council Tax Band - E - Amount Payable: £2333
Views -
A substantial bungalow offering spacious 3 bedroomed accommodation with oil fired heating and double glazing together with integral garage and presscrete driveway. There is the option of purchasing part of the paddock to the front of the property to provide further garden area.
The property is subject to an agricultural occupancy restriction.
Location - The property is attractively located in the mid reaches of the Teifi Valley on the edge of the noted Teifi Valley market town of Llanybydder having an excellent range of facilities including a thriving livestock market, shops, primary school, doctors surgery and chemist. Close to the large town of Lampeter and some 17 miles north of the county town and administrative centre of Carmarthen. The homestead lies approximately 180m above sea level enjoying far reaching views.
Description - A detached bungalow providing substantial 3 bedroomed accommodation, in an elevated position, enjoying fine views over the Teify valley. The bungalow is subject to an agricultural occupancy restriction.
Entrance Porch To Reception Hall - 4.42m x 1.93m (14'6 x 6'4) - Radiator.
Living Room - 4.88m x 4.88m (16 x 16) - With two French doors, feature fireplace with LPG gas fire inset, side brick TV shelf, side window, radiator.
Inner Hallway - With storage cupboard off.
Bathroom - 2.69m x 2.57m (8'10 x 8'5) - With bath, bidet, wash handbasin, toilet, separate double shower cubicle.
Bedroom 1 - 4.57m x 3.61m (15 x 11'10) - Radiator.
Bedroom 2 - 3.66m x 3.45m (12 x 11'4) -
Bedroom 3 - 3.66m x 3.15m (12 x 10'4) -
Kitchen Diner - 8.23m x 3.53m (27 x 11'7) - An attractive room with kitchen area having a range of kitchen units incorporating single drainage sink unit, breakfast bar. Further dining area with radiator and rear window.
Door To Side Room/Office - 3.86m x 2.31m (12'8 x 7'7) - Plumbing for automatic washing machine, front door, door to garage.
Utility Room - 3.00m x 2.31m (9'10 x 7'7) - Overall with rear door, cloakroom off with W.C.
Garage - 7.01m x 3.40m (23 x 11'2) - With electric operated up and over door.
Externally - The property is approached by an attractive presscrete paved driveway with ample parking, good sized gardens. There is also the intent to retain a parcel of the field to the front of the property making it approximately 0.7 of an acre.
Services - Gwen y Gaer has independent connection to mains electricity and water and a private drainage system being a septic tank.
Directions - From the centre of Llanybydder, take the road to Carmarthen. Upon leaving the village take the last left hand turning on to the Glantren lane past the bungalows and the farm entrance is the next on the left hand side as identified by the agents for sale board.
Council Tax Band - E - Amount Payable: £2333
Views -
