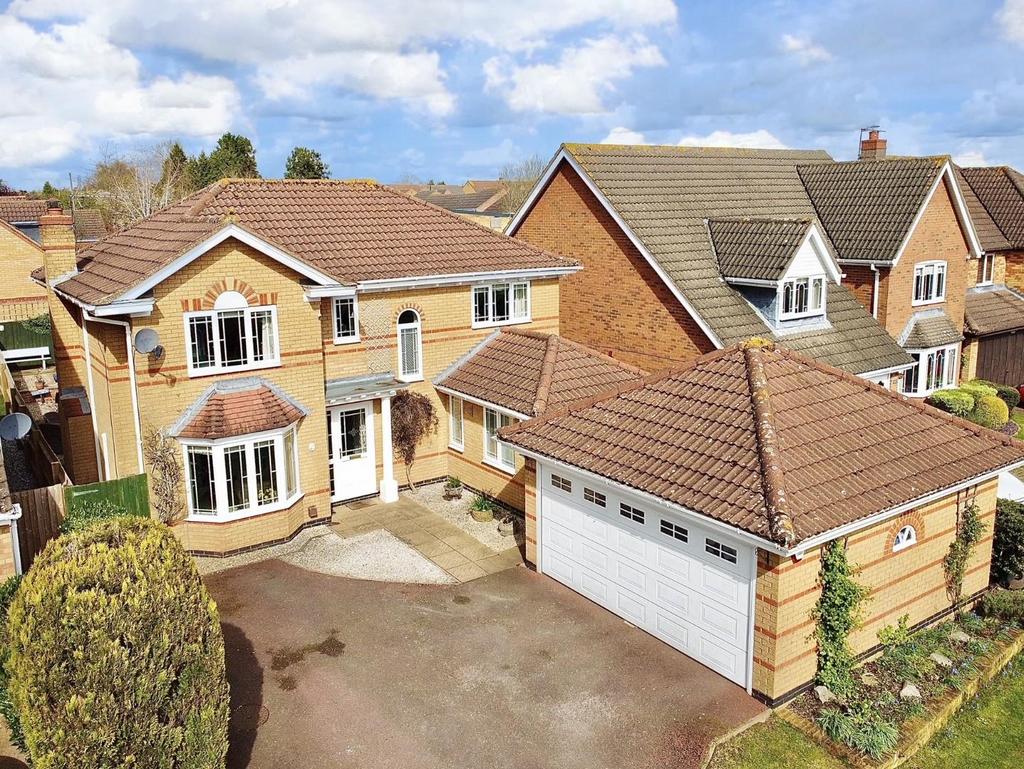
House For Sale £550,000
A beautifully presented and well maintained detached house constructed by Messrs David Wilson Homes on the sought after Ashway development within the thriving village of Brixworth. The property is situated in a cul-de-sac position and benefits replacement uPVC double glazing and security alarm system, air conditioning, recently refitted boiler, modern kitchen and bathrooms. The accommodation comprises entrance hall with Karndene flooring, cloaks cupboard, W/C, sitting room with log burner and dual aspect with access to garden, dining room with bandstand style bay window, study, open plan kitchen/breakfast/sun room with solid roof, refitted kitchen/breakfast area in high gloss cream units to include integrated dishwasher and space for range style cooker, separate utility room, first floor landing, large master bedroom with recently refitted ensuite shower room, three further bedrooms and a recently refitted family bathroom. Outside is ample parking, a detached double garage and an enclosed landscaped garden to the rear which is of a fairly private aspect. Brixworth is an historic village famous for its 7th century Church. There are many amenities within the village to include a butchers, café, restaurant, takeaways, public houses/restaurants, doctors, chemist, hairdressers, barbers, hardware shop, fruit & vegetable shop, jewellers, library, dentist, post office, podiatrist, Co-op, nurseries and a primary school. Brixworth has a country park and is within a 1.5 mile walk to Pitsford Water. Brixworth is situated 7 miles north of Northampton, 11 miles south of Market Harborough with regular buses services and major road networks including the A14 and A43. There are several train stations all within a 20-minute drive. (A/1645/M)
* TENURE - Freehold
* COUNCIL TAX BAND - F
Lounge - 25'8 x 11'7 -
Study - 9'2 x 7'7 -
Dining Room - 15'10 x 9'11 -
Kitchen - 11'1 x 10'4 -
Conservatory - 4.88 x 2.59 (16'0" x 8'5" ) -
Utility - 1.85 x 1.80 (6'0" x 5'10" ) -
Bedroom 1 - 16'6 x 14'6 -
En-Suite -
Bedroom 2 - 11'0 x 9'4 -
Bedroom 3 - 11'0 x 9'2 -
Bedroom 4 - 9'11 x 9'2 -
Bathroom -
* TENURE - Freehold
* COUNCIL TAX BAND - F
Lounge - 25'8 x 11'7 -
Study - 9'2 x 7'7 -
Dining Room - 15'10 x 9'11 -
Kitchen - 11'1 x 10'4 -
Conservatory - 4.88 x 2.59 (16'0" x 8'5" ) -
Utility - 1.85 x 1.80 (6'0" x 5'10" ) -
Bedroom 1 - 16'6 x 14'6 -
En-Suite -
Bedroom 2 - 11'0 x 9'4 -
Bedroom 3 - 11'0 x 9'2 -
Bedroom 4 - 9'11 x 9'2 -
Bathroom -
