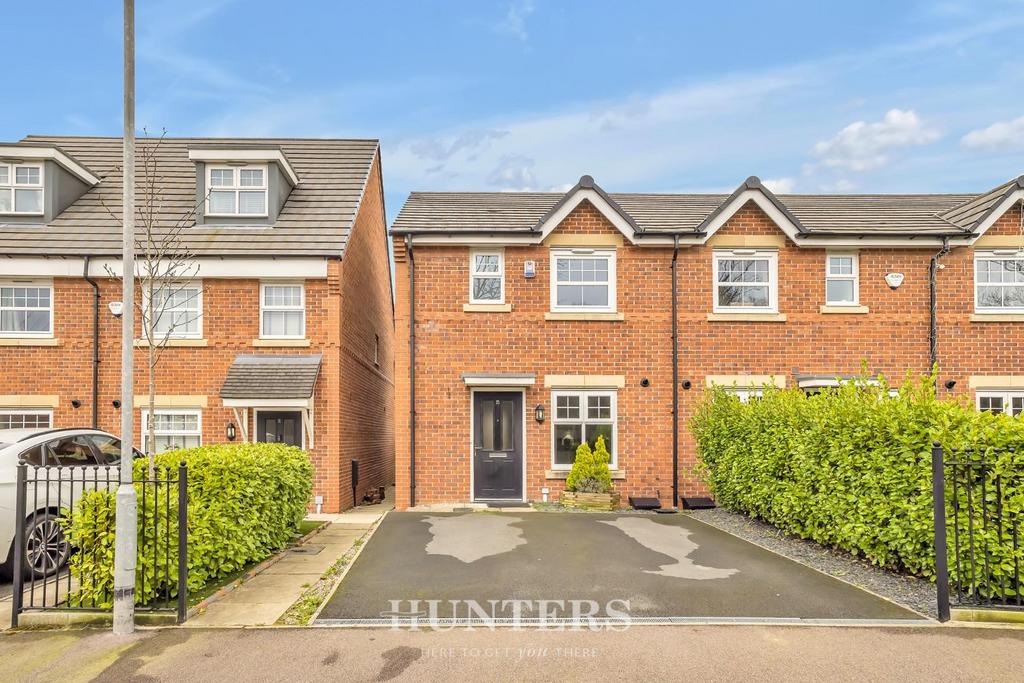
House For Sale £270,000
Hunters proudly presents a meticulously maintained three bedroom end of terrace house on Horse Chestnut Drive in Blackley. Situated on a quiet cul-de-sac within a sought after development and boasting proximity to excellent schools, making it an ideal choice for both growing families and first time buyers seeking their perfect starter home.
Upon entering, you're greeted by an inviting entrance hallway that sets the tone. The ground floor a convenient guest WC, a modern kitchen, seamlessly blending style. Flowing from the kitchen is a cosy lounge/dining room with useful storage adorned with patio doors, offering a seamless transition to the rear garden, a perfect setting for relaxation and outdoor gatherings.
Upstairs reveals two generously sized double bedrooms alongside a versatile third bedroom, currently utilised as an office space. Completing this level is a tastefully designed family bathroom.
Externally, the property boasts a double driveway to the front, providing ample parking space, while the side access leads to a low maintenance rear garden which is a mixture of lawn and flagged patio.
Built in 2018, this property is within the landscaped 'Booth Hall' site in the Blackley district, this home is just over 4 miles north of Manchester's city centre. Residents can easily access by car or public transport, while enjoying the proximity to the expansive Boggart Hole Clough, a large woodland and urban country park offering an array of amenities for families. This property is also situated close to shops, supermarkets, schools, healthcare facilities such as North Manchester General Hospital, and educational institutions like North Manchester Sixth Form College. Additionally, Media City at Salford Quays just a short distance away.
Viewings are highly recommended to fully appreciate the exceptional accommodation on offer.
Tenure: Freehold
Service Charge: approx. £100 per annum - details to be confirmed by Solicitors.
Council Tax Band: A
EPC: B
Kitchen - 3.35m x 2.25m (10'11" x 7'4") -
Lounge/Dining Room - 4.36m x 4.41 max (14'3" x 14'5" max) -
Bedroom One - 4.15m x 2.40m (13'7" x 7'10") -
Bedroom Two - 3.56m x 2.40m (11'8" x 7'10") -
Bedroom Three - 2.73m x 1.91m (8'11" x 6'3") -
Bathroom - 1.89m x 1.91m (6'2" x 6'3") -
Upon entering, you're greeted by an inviting entrance hallway that sets the tone. The ground floor a convenient guest WC, a modern kitchen, seamlessly blending style. Flowing from the kitchen is a cosy lounge/dining room with useful storage adorned with patio doors, offering a seamless transition to the rear garden, a perfect setting for relaxation and outdoor gatherings.
Upstairs reveals two generously sized double bedrooms alongside a versatile third bedroom, currently utilised as an office space. Completing this level is a tastefully designed family bathroom.
Externally, the property boasts a double driveway to the front, providing ample parking space, while the side access leads to a low maintenance rear garden which is a mixture of lawn and flagged patio.
Built in 2018, this property is within the landscaped 'Booth Hall' site in the Blackley district, this home is just over 4 miles north of Manchester's city centre. Residents can easily access by car or public transport, while enjoying the proximity to the expansive Boggart Hole Clough, a large woodland and urban country park offering an array of amenities for families. This property is also situated close to shops, supermarkets, schools, healthcare facilities such as North Manchester General Hospital, and educational institutions like North Manchester Sixth Form College. Additionally, Media City at Salford Quays just a short distance away.
Viewings are highly recommended to fully appreciate the exceptional accommodation on offer.
Tenure: Freehold
Service Charge: approx. £100 per annum - details to be confirmed by Solicitors.
Council Tax Band: A
EPC: B
Kitchen - 3.35m x 2.25m (10'11" x 7'4") -
Lounge/Dining Room - 4.36m x 4.41 max (14'3" x 14'5" max) -
Bedroom One - 4.15m x 2.40m (13'7" x 7'10") -
Bedroom Two - 3.56m x 2.40m (11'8" x 7'10") -
Bedroom Three - 2.73m x 1.91m (8'11" x 6'3") -
Bathroom - 1.89m x 1.91m (6'2" x 6'3") -
