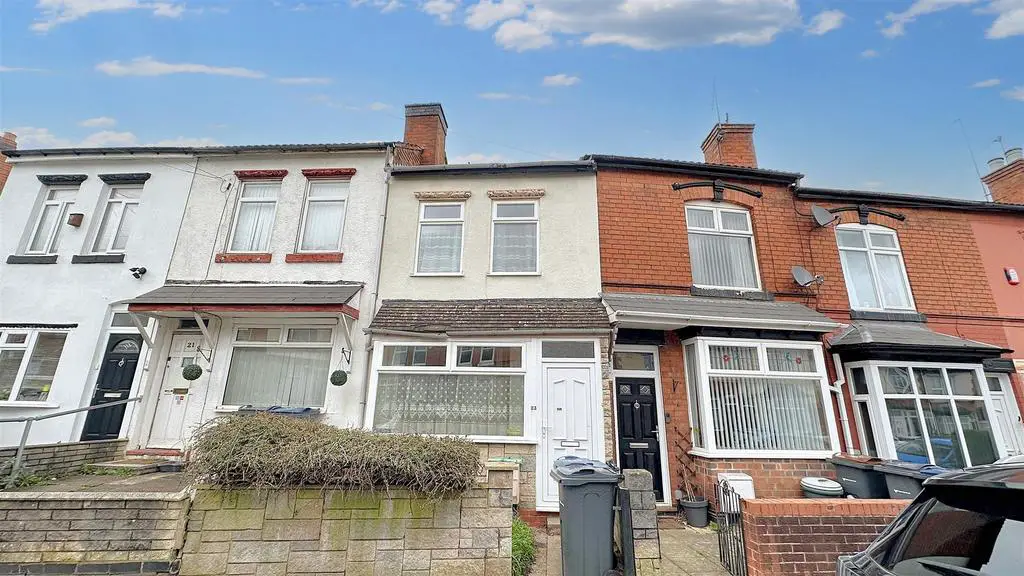
House For Sale £180,000
*NO CHAIN - NEEDING FULL MODERNISATION!* Welcome to Windsor Road, a charming two-bedroom mid-terrace property nestled in the heart of Stirchley. This property presents an exciting opportunity for those seeking a project, as it requires full updating throughout, offering a blank canvas for personalisation. With no chain involved, this property provides a seamless transition for potential buyers, ideal for those looking to make their mark on a home. Situated in a highly sought-after location, Windsor Road offers convenient access to Stirchley, Cotteridge, and Kings Heath, along with excellent commuter links, making it an attractive prospect for both homeowners and investors alike. The accommodation on offer briefly comprises; front garden, hallway, inter-connecting living and dining room, inner lobby, kitchen and rear garden with outbuildings. To the first floor there are two double bedrooms and a bathroom. To book your viewing please call our Bournville sales team.
Approach - This two bedroom mid terrace is approached via a low level front wall and hedgerows with front fore garden leading to a UPC front door with frosted double glazed window above opening into:
Entrance Vestibule - With gas meter storage, double glazed window to the living room and hardwood front entry door opening into:
L-Shaped Hallway - With ceiling light point and door opening into:
Living Room - 4.09 to bay x 2.73 to recess ( 13'5" to bay x 8'1 - With double glazed bay window to the front aspect, cornice to ceiling, ceiling light point, art deco 1930's style tiled surround and hearth with untested gas fire and frosted glazed interior doors with accompanying and above windows opens into:
Rear Reception Room - 3.77 x 3.73 (12'4" x 12'2") - With double glazed windows to rear, ceiling light point, tiled hearth and surround, inset gas fire untested and glazed interior door and step opening into:
Inner Lobby - With glazed interior door opens into under stairs storage cupboard, stairs giving rise to the first floor landing and glazed interior door opening into:
Kitchen - 3.3 x 2.38 ( 10'9" x 7'9") - With sink unit with hot and cold taps and storage below, space facility for gas cooker, ceiling light point, double glazed window to the side aspect and UPVC door giving access to the rear garden.
First Floor Accommodation - From inner lobby turning staircase with decorative balustrades gives rise to the first floor landing with ceiling light point and doors opening into:
Bedroom One - 3.64 x 3.75 (11'11" x 12'3") - With exposed wooden floor covering, two double glazed windows to the front and ceiling light point.
Bedroom Two - 3.93 x 2.92 (12'10" x 9'6") - With double glazed windows to the rear, exposed wooden floorboards and ceiling light point.
Bathroom - 2.25 x 3.42 (7'4" x 11'2") - With low flush WC, cast iron bath with hot and cold taps, frosted double glazed window to the rear aspect, wash hand basin on pedestal, tiled walls and in-built airing cupboard housing water cylinder.
Garden - A good size garden with outbuildings which requires extensive work.
Approach - This two bedroom mid terrace is approached via a low level front wall and hedgerows with front fore garden leading to a UPC front door with frosted double glazed window above opening into:
Entrance Vestibule - With gas meter storage, double glazed window to the living room and hardwood front entry door opening into:
L-Shaped Hallway - With ceiling light point and door opening into:
Living Room - 4.09 to bay x 2.73 to recess ( 13'5" to bay x 8'1 - With double glazed bay window to the front aspect, cornice to ceiling, ceiling light point, art deco 1930's style tiled surround and hearth with untested gas fire and frosted glazed interior doors with accompanying and above windows opens into:
Rear Reception Room - 3.77 x 3.73 (12'4" x 12'2") - With double glazed windows to rear, ceiling light point, tiled hearth and surround, inset gas fire untested and glazed interior door and step opening into:
Inner Lobby - With glazed interior door opens into under stairs storage cupboard, stairs giving rise to the first floor landing and glazed interior door opening into:
Kitchen - 3.3 x 2.38 ( 10'9" x 7'9") - With sink unit with hot and cold taps and storage below, space facility for gas cooker, ceiling light point, double glazed window to the side aspect and UPVC door giving access to the rear garden.
First Floor Accommodation - From inner lobby turning staircase with decorative balustrades gives rise to the first floor landing with ceiling light point and doors opening into:
Bedroom One - 3.64 x 3.75 (11'11" x 12'3") - With exposed wooden floor covering, two double glazed windows to the front and ceiling light point.
Bedroom Two - 3.93 x 2.92 (12'10" x 9'6") - With double glazed windows to the rear, exposed wooden floorboards and ceiling light point.
Bathroom - 2.25 x 3.42 (7'4" x 11'2") - With low flush WC, cast iron bath with hot and cold taps, frosted double glazed window to the rear aspect, wash hand basin on pedestal, tiled walls and in-built airing cupboard housing water cylinder.
Garden - A good size garden with outbuildings which requires extensive work.
