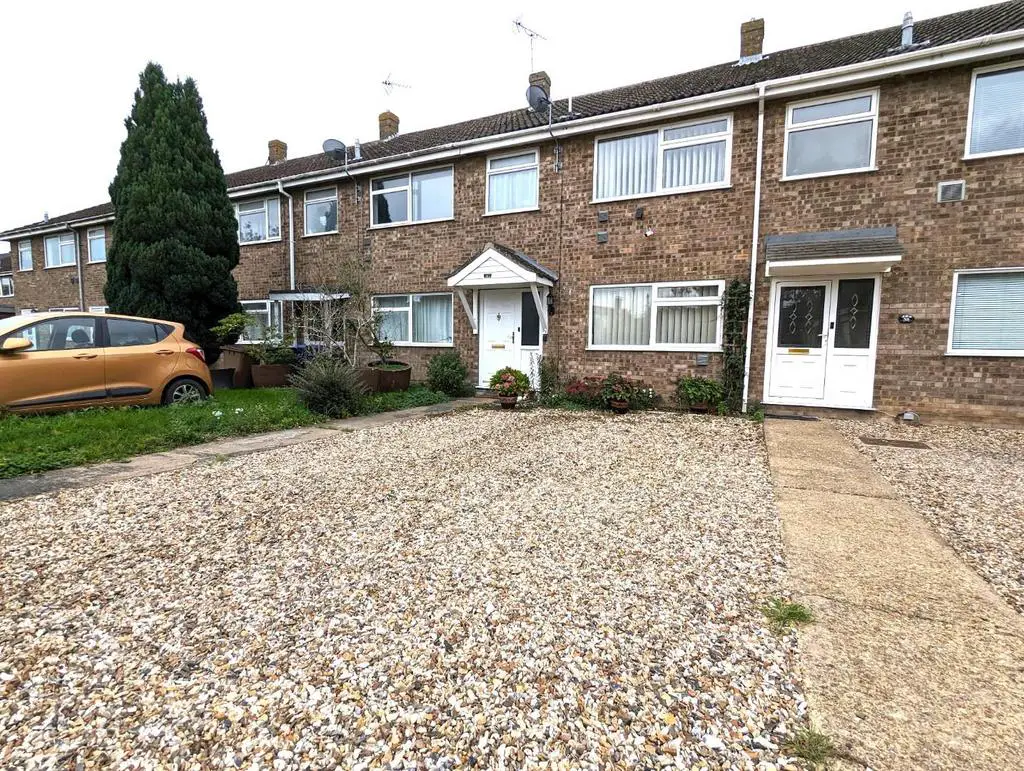
House For Sale £225,000
Shires Residential sales are delighted to offer for sale this three bedroom terraced house with two double bedrooms, modern kitchen & bathroom, conservatory and low maintenance garden in addition to driveway and garage en bloc.
Location - The property holds a prominent position in the sought after village of Beck Row. Beck Row is a well served village and offers a range of shops and services for every day needs. A variety of amenities can be found in the nearby larger town of Mildenhall, (3 miles), which offers a good range of shopping, educational and leisure facilities, and has good access to the Fiveways roundabout, which gives passage to Thetford, Norwich, Newmarket and beyond. The market town of Bury St Edmunds is just a short drive away (12 miles).
Entrance Hallway - The property is entered via a composite door into the spacious internal hallway. Stairs to the first floor. Obscure UPVC window to front aspect. Radiator. Access to
Living Room/Dining Room - 8.7 max x 5.1 max (28'6" max x 16'8" max) - A light and airy living room/dining room with UPVC window to front and rear aspects. Brick chimney. Two radiators. Ample space for living room suite and dining room table and chairs. Access to
Kitchen - 3.5 x 2.1 (11'5" x 6'10") - A well equipped kitchen boasting a range of wall mounted and under counter cabinets beneath granite effect square edge work tops with complimentary tiled splashbacks. Inset stainless steel sink and a half with mixer tap over. Integrated electric oven and hob with extractor over. Space for fridge freezer. Access to
Conservatory - 4.6 x 2.4 (15'1" x 7'10") - A brick built conservatory with UPVC patio doors to rear garden. Two UPVC windows to rear aspect. Space and plumbing for dishwasher, washing machine and tumble dryer.
Landing - A spacious landing giving access to all of the first floor accommodation. Large storage cupboard. Loft hatch.
Bedroom One - 4.1 x 2.7 (13'5" x 8'10") - A double bedroom. Radiator. UPVC window to rear aspect.
Bedroom Two - 3.5 x 3.1 (11'5" x 10'2") - A second double bedroom with built in wardrobes. UPVC window to front aspect. Radiator.
Bedroom Three - 2.6 x 2.2 (8'6" x 7'2") - A third double bedroom with UPVC window to rear aspect. Radiator.
Family Bathroom - 1.9 x 1.7 (6'2" x 5'6") - A modern three piece white suite comprising of walk-in shower cubicle with mains shower, low level WC. Wall mounted wash hand basin with storage beneath. Fully tiled walls. Heated towel rail. Obscure UPVC window to rear aspect.
Outside - To the rear the property boasts a low maintenance rear garden with Astro turf lawn, path to rear gate and mature borders. To the front there is a shingle driveway offering parking for up to two vehicles in addition to a garage en bloc. Concrete path to front door.
Location - The property holds a prominent position in the sought after village of Beck Row. Beck Row is a well served village and offers a range of shops and services for every day needs. A variety of amenities can be found in the nearby larger town of Mildenhall, (3 miles), which offers a good range of shopping, educational and leisure facilities, and has good access to the Fiveways roundabout, which gives passage to Thetford, Norwich, Newmarket and beyond. The market town of Bury St Edmunds is just a short drive away (12 miles).
Entrance Hallway - The property is entered via a composite door into the spacious internal hallway. Stairs to the first floor. Obscure UPVC window to front aspect. Radiator. Access to
Living Room/Dining Room - 8.7 max x 5.1 max (28'6" max x 16'8" max) - A light and airy living room/dining room with UPVC window to front and rear aspects. Brick chimney. Two radiators. Ample space for living room suite and dining room table and chairs. Access to
Kitchen - 3.5 x 2.1 (11'5" x 6'10") - A well equipped kitchen boasting a range of wall mounted and under counter cabinets beneath granite effect square edge work tops with complimentary tiled splashbacks. Inset stainless steel sink and a half with mixer tap over. Integrated electric oven and hob with extractor over. Space for fridge freezer. Access to
Conservatory - 4.6 x 2.4 (15'1" x 7'10") - A brick built conservatory with UPVC patio doors to rear garden. Two UPVC windows to rear aspect. Space and plumbing for dishwasher, washing machine and tumble dryer.
Landing - A spacious landing giving access to all of the first floor accommodation. Large storage cupboard. Loft hatch.
Bedroom One - 4.1 x 2.7 (13'5" x 8'10") - A double bedroom. Radiator. UPVC window to rear aspect.
Bedroom Two - 3.5 x 3.1 (11'5" x 10'2") - A second double bedroom with built in wardrobes. UPVC window to front aspect. Radiator.
Bedroom Three - 2.6 x 2.2 (8'6" x 7'2") - A third double bedroom with UPVC window to rear aspect. Radiator.
Family Bathroom - 1.9 x 1.7 (6'2" x 5'6") - A modern three piece white suite comprising of walk-in shower cubicle with mains shower, low level WC. Wall mounted wash hand basin with storage beneath. Fully tiled walls. Heated towel rail. Obscure UPVC window to rear aspect.
Outside - To the rear the property boasts a low maintenance rear garden with Astro turf lawn, path to rear gate and mature borders. To the front there is a shingle driveway offering parking for up to two vehicles in addition to a garage en bloc. Concrete path to front door.
