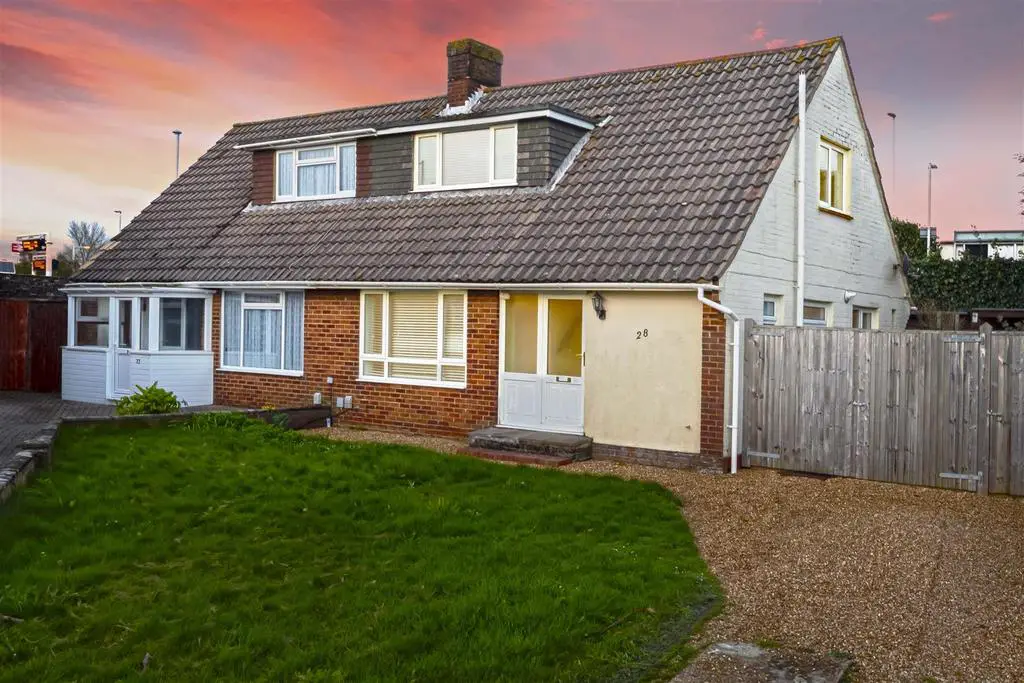
House For Sale £350,000
We are delighted to offer to the market this semi-detached chalet bungalow situated in the heart of East Worthing, close to local shopping facilities, parks, schools, bus routes, Saint Charles Borrmoeo Church, and the mainline station. Accommodation offers an entrance hallway, a living room, a modern kitchen, three double bedrooms, a downstairs WC, and a family bathroom. Other benefits include a spacious conservatory, a front garden with off-road parking for multiple vehicles, a side gate to a further drive leading to a large carpool with space for multiple vehicles, a rear garden with a timber-built studio/shed, and being in a cul-de-sac location.
UPVC double glazed door to:
Hallway - Radiator. Cupboard housing electric consumer unit. Door to:
Bedroom Three/ Second Reception Room - 3.41 x 2.90 (11'2" x 9'6") - Double glazed window to front. Radiator. Dimmer switch.
Kitchen - 3.60 x 2.75 (11'9" x 9'0") - Modern shaker style white fronted kitchen with base and wall units. Contemporary style work tops including a breakfast bar. Electric oven with four ring gas hob and extractor fan over. One and a half bowl sink with mixer tap. Cupboard enclosed Vaillant boiler. Double glazed window. Double glazed door with frosted window to rear garden. Tiled splashbacks. Through way to:
Living Room - 3.36 x 3.27 (11'0" x 10'8") - Radiator. Double glazed window. TV point. Coving. Double glazed door giving access to conservatory.
Downstairs Wc - Low level flush WC. Radiator. Frosted double glazed window. Door to:
Bathroom - Panel enclosed bath with mixer tap. Pedestal wash hand basin . Partially tiled walls. Florielle frosted double glazed window. Wall mounted heated towel rail.
First Floor Landing - Stairs leading up to first floor landing. Door to:
Bedroom One - 3.89 x 3.31 (12'9" x 10'10" ) - Double glazed window. Radiator.
Bedroom Two - 3.07 x 2.64 (10'0" x 8'7") - Storage cupboard. Further storage cupboard with slatted shelves. Radiator. Double glazed window.
Conservatory - 3.70 x 2.19 (12'1" x 7'2") - Double glazed windows. Radiator. Double glazed double opening door to rear garden.
Garden - Lawn area. Range of trees and shrubs. Flowerbed. Timber-built storage shed/ studio. Gate for side access.
Formal Front Garden - Off-road parking for multiple cars. Double opening gates. Further side gate to further drive leading to a large carpool with space for multiple vehicles. Outside tap. Cupboard area with storage cupboards.
UPVC double glazed door to:
Hallway - Radiator. Cupboard housing electric consumer unit. Door to:
Bedroom Three/ Second Reception Room - 3.41 x 2.90 (11'2" x 9'6") - Double glazed window to front. Radiator. Dimmer switch.
Kitchen - 3.60 x 2.75 (11'9" x 9'0") - Modern shaker style white fronted kitchen with base and wall units. Contemporary style work tops including a breakfast bar. Electric oven with four ring gas hob and extractor fan over. One and a half bowl sink with mixer tap. Cupboard enclosed Vaillant boiler. Double glazed window. Double glazed door with frosted window to rear garden. Tiled splashbacks. Through way to:
Living Room - 3.36 x 3.27 (11'0" x 10'8") - Radiator. Double glazed window. TV point. Coving. Double glazed door giving access to conservatory.
Downstairs Wc - Low level flush WC. Radiator. Frosted double glazed window. Door to:
Bathroom - Panel enclosed bath with mixer tap. Pedestal wash hand basin . Partially tiled walls. Florielle frosted double glazed window. Wall mounted heated towel rail.
First Floor Landing - Stairs leading up to first floor landing. Door to:
Bedroom One - 3.89 x 3.31 (12'9" x 10'10" ) - Double glazed window. Radiator.
Bedroom Two - 3.07 x 2.64 (10'0" x 8'7") - Storage cupboard. Further storage cupboard with slatted shelves. Radiator. Double glazed window.
Conservatory - 3.70 x 2.19 (12'1" x 7'2") - Double glazed windows. Radiator. Double glazed double opening door to rear garden.
Garden - Lawn area. Range of trees and shrubs. Flowerbed. Timber-built storage shed/ studio. Gate for side access.
Formal Front Garden - Off-road parking for multiple cars. Double opening gates. Further side gate to further drive leading to a large carpool with space for multiple vehicles. Outside tap. Cupboard area with storage cupboards.
