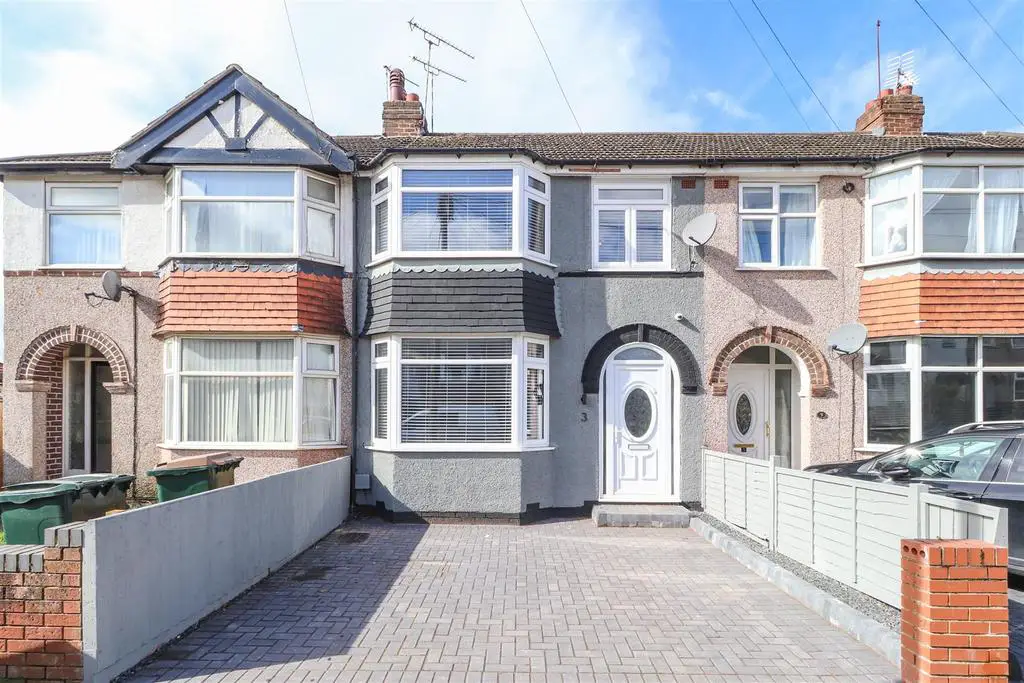
House For Sale £299,995
Welcome to your newly renovated home in the heart of Cheylesmore. This stylish and ultra-modern 3 bedroom mid-terraced home has been thoughtfully refurbished throughout, boasting modern amenities and convenient features including a bespoke media wall and open plan kitchen/diner with bi-fold doors.
Upon entering the home, you are welcomed with the hallway, leading to a generously proportioned family living room with a bespoke media wall and integrated fireplace, ideal for family gatherings. The ground floor further features a convenient cloakroom with WC, while the extended modern kitchen seamlessly integrates with an open-plan dining area, accentuated by bi-fold doors that invite natural light and provide seamless access to the decking area and newly landscaped garden.
Ascending the stairs, the first floor reveals three well-appointed bedrooms, each offering ample space for relaxation and restful nights. A modern fully tiled shower room completes the upper level, showcasing exquisite attention to detail and contemporary design elements.
This exceptional property leaves no stone unturned in its pursuit of luxury living and is offered to the market with no upward chain, ensuring a hassle-free transition for prospective buyers. The property also benefits from newly fitted blinds throughout and integrated blinds in the bi-fold doors.
Externally, the landscaped garden provides a peaceful retreat, perfect for enjoying your morning coffee or hosting summer barbecues with friends and family. Plus, the added convenience of a private driveway offers off-road parking for easy access.
Located in the heart of Cheylesmore, residents benefit from excellent motorway connectivity, proximity to acclaimed schools, and convenient access to the city centre, along with the nearby Daventry Road parade of shops and eateries, promising a lifestyle of utmost convenience and comfort.
Living Room (Into Bay) - 6.14 x 3.08 (20'1" x 10'1") -
Kitchen/Diner - 5.24 x 4.71 (17'2" x 15'5") -
W/C - 1.97 x 0.73 (6'5" x 2'4") -
Master Bedroom (Into Bay) - 3.65 x 3.19 (11'11" x 10'5") -
Bedroom Two - 3.19 x 2.92 (10'5" x 9'6") -
Bedroom Three - 2.16 x 1.64 (7'1" x 5'4") -
Bathroom - 1.51 x 1.61 (4'11" x 5'3") -
Upon entering the home, you are welcomed with the hallway, leading to a generously proportioned family living room with a bespoke media wall and integrated fireplace, ideal for family gatherings. The ground floor further features a convenient cloakroom with WC, while the extended modern kitchen seamlessly integrates with an open-plan dining area, accentuated by bi-fold doors that invite natural light and provide seamless access to the decking area and newly landscaped garden.
Ascending the stairs, the first floor reveals three well-appointed bedrooms, each offering ample space for relaxation and restful nights. A modern fully tiled shower room completes the upper level, showcasing exquisite attention to detail and contemporary design elements.
This exceptional property leaves no stone unturned in its pursuit of luxury living and is offered to the market with no upward chain, ensuring a hassle-free transition for prospective buyers. The property also benefits from newly fitted blinds throughout and integrated blinds in the bi-fold doors.
Externally, the landscaped garden provides a peaceful retreat, perfect for enjoying your morning coffee or hosting summer barbecues with friends and family. Plus, the added convenience of a private driveway offers off-road parking for easy access.
Located in the heart of Cheylesmore, residents benefit from excellent motorway connectivity, proximity to acclaimed schools, and convenient access to the city centre, along with the nearby Daventry Road parade of shops and eateries, promising a lifestyle of utmost convenience and comfort.
Living Room (Into Bay) - 6.14 x 3.08 (20'1" x 10'1") -
Kitchen/Diner - 5.24 x 4.71 (17'2" x 15'5") -
W/C - 1.97 x 0.73 (6'5" x 2'4") -
Master Bedroom (Into Bay) - 3.65 x 3.19 (11'11" x 10'5") -
Bedroom Two - 3.19 x 2.92 (10'5" x 9'6") -
Bedroom Three - 2.16 x 1.64 (7'1" x 5'4") -
Bathroom - 1.51 x 1.61 (4'11" x 5'3") -
