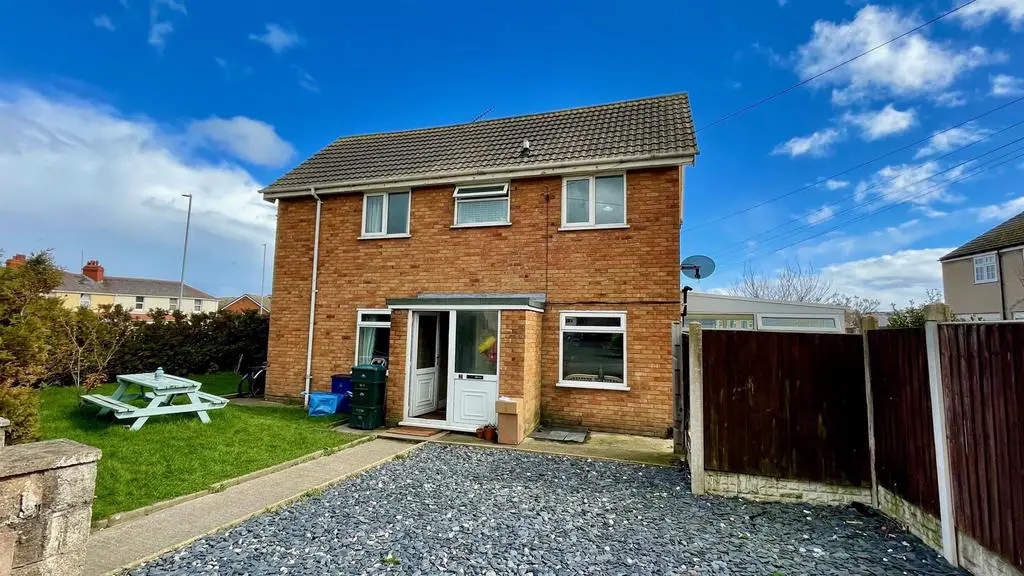
House For Sale £179,950
THIS SPACIOUS TWO BEDROOM END TERRACED HOME is in need of some updating and is situated on the level close to local shop, North Wales and Maesdu Golf Courses and within easy access of the West Shore Promenade, approximately a mile of Llandudno Town Centre. The accommodation briefly comprises:- porch; hall; lounge; kitchen with range of modern units; lean-to conservatory; first floor landing; 2 double sized bedrooms and a 3-piece bathroom with an overbath shower. The property features gas fired central heating from a combination boiler, double glazed windows. Outside - there are gardens to the front, side and rear with lawns, shrubs, off road parking, patio area and a single car garage in a separate block.
The Accommodation Comprises:- -
Upvc Double Glazed Front Door - And sidelight to:-
Porch - Tiled floor.
Hall - Wood effect flooring, understairs storage cupboard, radiator, telephone point.
Double Aspect Lounge - 4.38m x 3.94m (14'4" x 12'11") - Coving, wood effect flooring, double radiator, double aspect upvc double glazed windows.
Double Aspect Kitchen - 4.38m x 2.40m (14'4" x 7'10") - Fitted Beech effect fronted base, wall and drawer unit with round edge worktops, wall and floor tiling, integrated electric oven and 4 ring 'Neff' gas hob with cooker hood over, inset single drainer sink unit and mixer tap, plumbing for a washing machine, space for fridge/freezer, cupboard housing wall mounted 'Ideal Logic' gas fired central heating and hot water boiler, recessed down lighters to ceiling, double radiator, double aspect upvc double glazed windows, upvc double glazed door to:-
Lean-To Conservatory - 3.66m x 2.41m (12'0" x 7'10") - Upvc double glazed with wood effect flooring, double opening doors to garden.
A Staircase From The Entrance Hall Leads To:- -
First Floor Landing - Access to roof space.
Double Aspect Bedroom 1 - 4.40m x 4.02m (14'5" x 13'2") - Coving, built-in linen cupboard, double aspect upvc double glazed windows, double radiator.
Double Aspect Bedroom 2 - 4.39m x 2.47m (14'4" x 8'1") - Dado rails, wood effect flooring, double radiator, double aspect upvc double glazed windows.
Tiled 3-Piece Bathroom - Comprises bath with mixer tap and shower attachment, electric 'Triton' shower over, pedestal wash hand basin, close coupled w.c, lino flooring, upvc double glazed windows, double radiator.
Outside -
Gardens To Front,Side And Rear - With lawns, shrubs, paved patio areas, raised decked area, access gate to side.
Front Area - With decorative slate chippings, seating area, shrubs and trees.
Single Car Garage - Is the last in the row of 6 at the rear of the property with up and over door, accessed by a service road.
Tenure - - FREEHOLD
Council Tax Band - Is 'C' obtained from
The Accommodation Comprises:- -
Upvc Double Glazed Front Door - And sidelight to:-
Porch - Tiled floor.
Hall - Wood effect flooring, understairs storage cupboard, radiator, telephone point.
Double Aspect Lounge - 4.38m x 3.94m (14'4" x 12'11") - Coving, wood effect flooring, double radiator, double aspect upvc double glazed windows.
Double Aspect Kitchen - 4.38m x 2.40m (14'4" x 7'10") - Fitted Beech effect fronted base, wall and drawer unit with round edge worktops, wall and floor tiling, integrated electric oven and 4 ring 'Neff' gas hob with cooker hood over, inset single drainer sink unit and mixer tap, plumbing for a washing machine, space for fridge/freezer, cupboard housing wall mounted 'Ideal Logic' gas fired central heating and hot water boiler, recessed down lighters to ceiling, double radiator, double aspect upvc double glazed windows, upvc double glazed door to:-
Lean-To Conservatory - 3.66m x 2.41m (12'0" x 7'10") - Upvc double glazed with wood effect flooring, double opening doors to garden.
A Staircase From The Entrance Hall Leads To:- -
First Floor Landing - Access to roof space.
Double Aspect Bedroom 1 - 4.40m x 4.02m (14'5" x 13'2") - Coving, built-in linen cupboard, double aspect upvc double glazed windows, double radiator.
Double Aspect Bedroom 2 - 4.39m x 2.47m (14'4" x 8'1") - Dado rails, wood effect flooring, double radiator, double aspect upvc double glazed windows.
Tiled 3-Piece Bathroom - Comprises bath with mixer tap and shower attachment, electric 'Triton' shower over, pedestal wash hand basin, close coupled w.c, lino flooring, upvc double glazed windows, double radiator.
Outside -
Gardens To Front,Side And Rear - With lawns, shrubs, paved patio areas, raised decked area, access gate to side.
Front Area - With decorative slate chippings, seating area, shrubs and trees.
Single Car Garage - Is the last in the row of 6 at the rear of the property with up and over door, accessed by a service road.
Tenure - - FREEHOLD
Council Tax Band - Is 'C' obtained from
