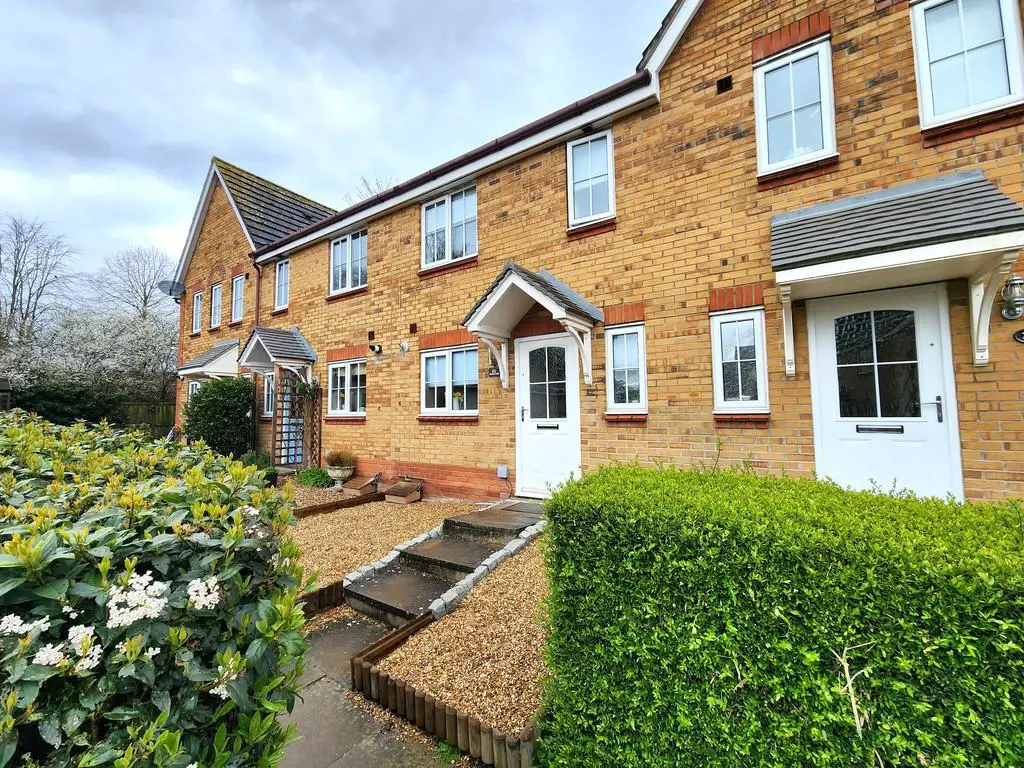
House For Sale £280,000
ENTRANCE HALL
GROUND FLOOR WC
KITCHEN 10' 9" x 7' 10" (3.3m x 2.4m) Range of base and wall units with roll edge work surfaces and inset 1.5 bowl and drainer sink unit. integrated hob, cooker and extractor, fridge freezer and dishwasher. space for appliances.
LOUNGE 16' 8" x 14' 1" (5.1m x 4.3m) Sliding patio doors to the rear garden
FIRST FLOOR LANDING
BEDROOM 1 12' 5" x 8' 10" (3.8m x 2.7m) Built in double wardrobe.
ENSUITE White suite comprising of a close coupled wc, pedestal wash hand basin, tiled shower cubicle, heated towel rail.
BEDROOM 2 10' 9" x 8' 2" (3.3m x 2.5m) Built in double wardrobe
STUDY 5' 4" x 5' 2" (1.64m x 1.6m)
SECOND FLOOR LANDING
BEDROOM 3 10' 2" x 6' 7" (3.11m x 2.01m) maximum measurements With skylights to the rear
BEDROOM 4 13' 7" x 6' 6" (4.15m x 1.99m) With skylights to the front and built in wardrobe.
OUTSIDE To the rear the garden commences with a paved patio area with the remainder being mainly laid to lawn with timber fence and rear access.
Just a short walk from the front door is the single garage and parking.
GROUND FLOOR WC
KITCHEN 10' 9" x 7' 10" (3.3m x 2.4m) Range of base and wall units with roll edge work surfaces and inset 1.5 bowl and drainer sink unit. integrated hob, cooker and extractor, fridge freezer and dishwasher. space for appliances.
LOUNGE 16' 8" x 14' 1" (5.1m x 4.3m) Sliding patio doors to the rear garden
FIRST FLOOR LANDING
BEDROOM 1 12' 5" x 8' 10" (3.8m x 2.7m) Built in double wardrobe.
ENSUITE White suite comprising of a close coupled wc, pedestal wash hand basin, tiled shower cubicle, heated towel rail.
BEDROOM 2 10' 9" x 8' 2" (3.3m x 2.5m) Built in double wardrobe
STUDY 5' 4" x 5' 2" (1.64m x 1.6m)
SECOND FLOOR LANDING
BEDROOM 3 10' 2" x 6' 7" (3.11m x 2.01m) maximum measurements With skylights to the rear
BEDROOM 4 13' 7" x 6' 6" (4.15m x 1.99m) With skylights to the front and built in wardrobe.
OUTSIDE To the rear the garden commences with a paved patio area with the remainder being mainly laid to lawn with timber fence and rear access.
Just a short walk from the front door is the single garage and parking.
Houses For Sale Rubens Walk
Houses For Sale The Hawthorns
Houses For Sale Turner Close
Houses For Sale Herbert Close
Houses For Sale Hawkins Road
Houses For Sale Raleigh Road
Houses For Sale Raleigh Close
Houses For Sale Beatty Road
Houses For Sale Reynolds Way
Houses For Sale Acton Lane
Houses For Sale Rimmer Close
Houses For Sale The Hawthorns
Houses For Sale Turner Close
Houses For Sale Herbert Close
Houses For Sale Hawkins Road
Houses For Sale Raleigh Road
Houses For Sale Raleigh Close
Houses For Sale Beatty Road
Houses For Sale Reynolds Way
Houses For Sale Acton Lane
Houses For Sale Rimmer Close
