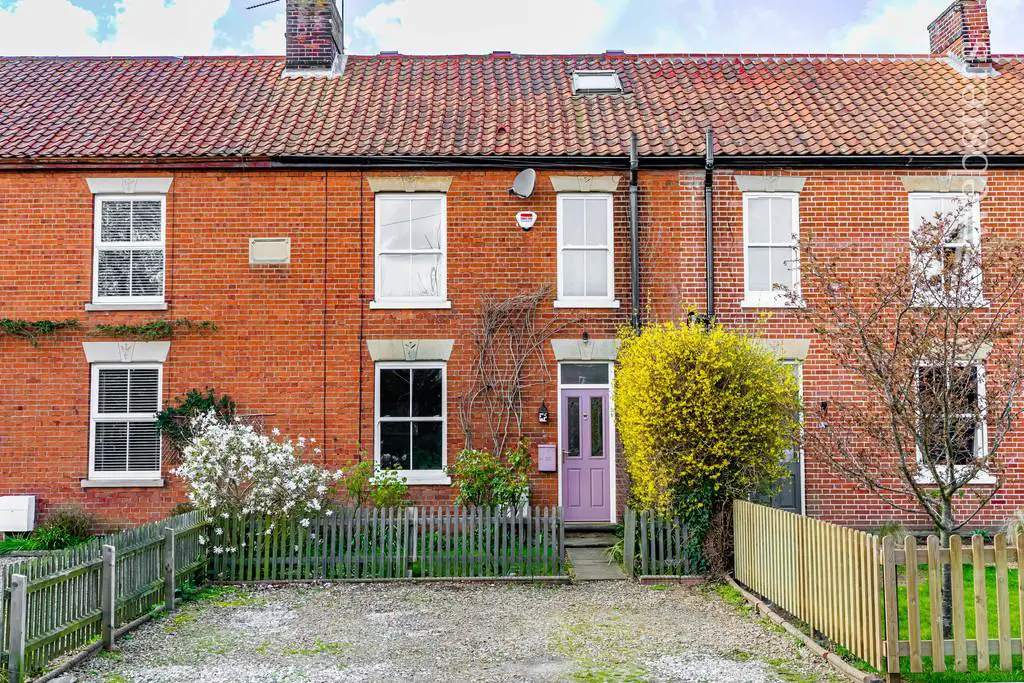
House For Sale £475,000
*£475,000-£500,000 GUIDE PRICE* Websters are delighted to offer this four bedroom terrace located within the popular village of Coltishall. Filled with characther throughout and beautifully presented the property offers a living room with an open fire, dining room, open plan kitchen and breakfast room following through to the utility and cloakroom. On the first floor you will find three double bedrooms and the family bathroom with the fourth on the second floor. Leading out into the garden you are greeted by a patio area, lawn with an enchanting walkway through to the rear, a studio and rear garden with allotment area. Parking at front for 2 vehicles.
ENTRANCE HALL 24' 4" x 5' 8" (7.44m x 1.75m) Wood flooring, radiator, understairs cupboards, doors to
LIVING ROOM 12' 8" x 11' 11" (3.88m x 3.65m) uPVC sash window, fire place, radiator, wood flooring
DINING ROOM 12' 8" x 11' 9" (3.88m x 3.60m) uPVC sash windows, fireplace, wood flooring
KITCHEN/BREAKFAST ROOM 13' 8" x 11' 1" (4.19m x 3.4m) Comprising a range of wall and base units with wooden work tops, oven and electric hob, extractor above, butler sink with mixer tap, space for dishwasher and fridge freezer, kitchen island, radior and tile flooring, doors to
UTILITY ROOM 11' 1" x 7' 4" (3.40m x 2.26m) space for washing machine and tumble dryer, sink within wooden units, tile flooring, doors to
W/C 5' 2" x 2' 8" (1.60m x 0.83m) obscure glazed window to rear, washbasin, W.C, tile flooring
BEDROOM 13' 8" x 11' 1" (4.19m x 3.4m) uPVC sash window, radiator, wood flooring
BEDROOM 11' 11" x 12' 8" (3.65m x 3.88m) uPVC sash window, radiator, fitted carpet
BEDROOM 11' 9" x 9' 10" (3.60m x 3.02m) uPVC sash window, radiator, fitted carpet
BEDROOM 12' 8" x 12' 1" (3.88m x 3.70m) uPVC velux x 2, radiator, exposed brick wall
OUTSIDE Stepping out on to a concrete patio to the rear of the property and mainly laid to lawn with an enchanting stone walkway to the rear of the garden and raised stone pond, complete with a shed with electric and lighting whilst surrounded by fencing and mature shrubbery throughout.
SERVICES Electricity, water, gas and mains Drainage are connected to the property. Webster's have not tested these services.
COUNCIL TAX The property comes under Broadland Council and is in tax band B
VIEWINGS To be carried out by the sole agents, Websters Estate Agents
ENTRANCE HALL 24' 4" x 5' 8" (7.44m x 1.75m) Wood flooring, radiator, understairs cupboards, doors to
LIVING ROOM 12' 8" x 11' 11" (3.88m x 3.65m) uPVC sash window, fire place, radiator, wood flooring
DINING ROOM 12' 8" x 11' 9" (3.88m x 3.60m) uPVC sash windows, fireplace, wood flooring
KITCHEN/BREAKFAST ROOM 13' 8" x 11' 1" (4.19m x 3.4m) Comprising a range of wall and base units with wooden work tops, oven and electric hob, extractor above, butler sink with mixer tap, space for dishwasher and fridge freezer, kitchen island, radior and tile flooring, doors to
UTILITY ROOM 11' 1" x 7' 4" (3.40m x 2.26m) space for washing machine and tumble dryer, sink within wooden units, tile flooring, doors to
W/C 5' 2" x 2' 8" (1.60m x 0.83m) obscure glazed window to rear, washbasin, W.C, tile flooring
BEDROOM 13' 8" x 11' 1" (4.19m x 3.4m) uPVC sash window, radiator, wood flooring
BEDROOM 11' 11" x 12' 8" (3.65m x 3.88m) uPVC sash window, radiator, fitted carpet
BEDROOM 11' 9" x 9' 10" (3.60m x 3.02m) uPVC sash window, radiator, fitted carpet
BEDROOM 12' 8" x 12' 1" (3.88m x 3.70m) uPVC velux x 2, radiator, exposed brick wall
OUTSIDE Stepping out on to a concrete patio to the rear of the property and mainly laid to lawn with an enchanting stone walkway to the rear of the garden and raised stone pond, complete with a shed with electric and lighting whilst surrounded by fencing and mature shrubbery throughout.
SERVICES Electricity, water, gas and mains Drainage are connected to the property. Webster's have not tested these services.
COUNCIL TAX The property comes under Broadland Council and is in tax band B
VIEWINGS To be carried out by the sole agents, Websters Estate Agents
