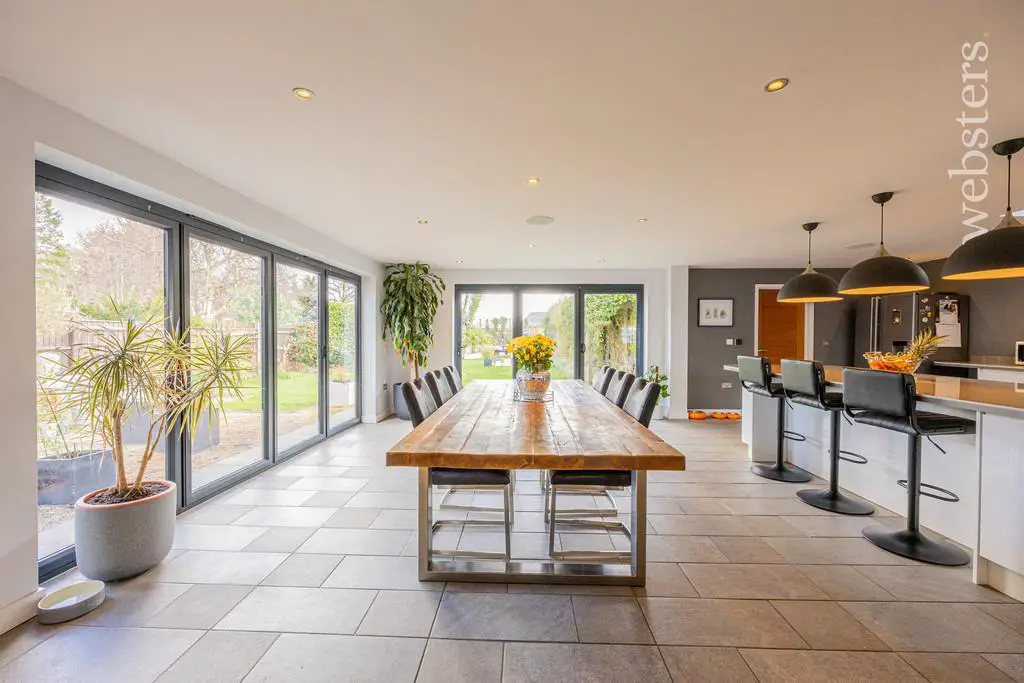
House For Sale £575,000
*OFFERS IN EXCESS OF £575,000* This four bedroom detached property offers a fantastic entertainment space in the open plan kitchen/dining area boasting a large island and finished to a high standard throughout. Sitting on a substantial plot, the rear garden surrounded with mature shrubbery and an enchanting walkway through to the rear of the garden where you will find a bar, seating area and it's own allotment with greenhouse. Back inside the property is complete with a utility, a family bathroom, W/C and an ensuite to principal bedroom.
ENTRANCE HALL 3' 1" x 18' 6" (0.94m x 5.64m) Radiator, stairs to first floor, under stairs cupboard, wood effect flooring, doors to:
LIVING ROOM 15' 5" x 10' 9" (4.7m x 3.28m) Double glazed uPVC window to front, radiator, fitted carpet
OPEN PLAN AREA 31' 9" x 25' 3" (9.7m x 7.7m) uPVC double glazed window x 2, bifold doors x 2, kitchen island filled with storage, fitted base units filled with integrated sink, space for double oven and oven, extractor fan above, space for double american style fridge, iintegrated ceiling speaker system, oil underfloor heating, spot lights and tiled flooring, doors to
UTILITY ROOM 6' 10" x 6' 7" (2.08m x 2.01m) uPVC double glazed window to side aspect, tiled underfloor heating, worktop, base units, space for washing machine, sink with draining board, door to:
WC 6' 10" x 2' 11" (2.08m x 0.89m) uPVC double glazed window to rear aspect, tiled floor with underfloor heating, low level wc,wash basin.
FAMILY BATHROOM 8' 6" x 5' 6" (2.59m x 1.68m) uPVC double glazed window to rear, a white three piece suite comprising of low level wc, pedestal sink, bath with shower over, heated towel rail, tiled floor.
BEDROOM 9' 11" x 10' 10" (3.02m x 3.3m) uPVC double glazed patio doors, radiator, built in wardrobe, fitted carpet
BEDROOM 9' 6" x 10' 11" (2.9m x 3.33m) uPVC double glazed window to front aspect, radiator, built in wardrobes, fitted carpet
BEDROOM 9' 6" x 10' 0" (2.9m x 3.05m) uPVC double glazed window to side aspect, radiator, fitted carpet
BEDROOM 13' 5" x 10' 4" (4.09m x 3.15m) Four uPVC double glazed skylights, radiator, fitted wardrobes, fitted carpet, door to:
ENSUITE 5' 11" x 10' 4" (1.8m x 3.15m) uPVC double glazed skylight, heated towel rail, a white three piece suite comprising of low level wc, wash hand basin, shower, tiled floor
OUTSIDE Mainly laid to lawn with mature borders, a greenhouse, separate workshop/cabin including power, light and running water. The rear garden has a gravel walkway through the beautiful pergola area taking you to the dining patio with a shed/bar and your own large allotment! Parking for multiple vehicles at the front of the property.
COUNCIL TAX The property comes under Broadland District Council and is in tax band D
SERVICES Oil, electricity, water and mains drainage are connected. Websters have not tested the services
VIEWINGS Strictly by appointment with the sole agents only: Websters
ENTRANCE HALL 3' 1" x 18' 6" (0.94m x 5.64m) Radiator, stairs to first floor, under stairs cupboard, wood effect flooring, doors to:
LIVING ROOM 15' 5" x 10' 9" (4.7m x 3.28m) Double glazed uPVC window to front, radiator, fitted carpet
OPEN PLAN AREA 31' 9" x 25' 3" (9.7m x 7.7m) uPVC double glazed window x 2, bifold doors x 2, kitchen island filled with storage, fitted base units filled with integrated sink, space for double oven and oven, extractor fan above, space for double american style fridge, iintegrated ceiling speaker system, oil underfloor heating, spot lights and tiled flooring, doors to
UTILITY ROOM 6' 10" x 6' 7" (2.08m x 2.01m) uPVC double glazed window to side aspect, tiled underfloor heating, worktop, base units, space for washing machine, sink with draining board, door to:
WC 6' 10" x 2' 11" (2.08m x 0.89m) uPVC double glazed window to rear aspect, tiled floor with underfloor heating, low level wc,wash basin.
FAMILY BATHROOM 8' 6" x 5' 6" (2.59m x 1.68m) uPVC double glazed window to rear, a white three piece suite comprising of low level wc, pedestal sink, bath with shower over, heated towel rail, tiled floor.
BEDROOM 9' 11" x 10' 10" (3.02m x 3.3m) uPVC double glazed patio doors, radiator, built in wardrobe, fitted carpet
BEDROOM 9' 6" x 10' 11" (2.9m x 3.33m) uPVC double glazed window to front aspect, radiator, built in wardrobes, fitted carpet
BEDROOM 9' 6" x 10' 0" (2.9m x 3.05m) uPVC double glazed window to side aspect, radiator, fitted carpet
BEDROOM 13' 5" x 10' 4" (4.09m x 3.15m) Four uPVC double glazed skylights, radiator, fitted wardrobes, fitted carpet, door to:
ENSUITE 5' 11" x 10' 4" (1.8m x 3.15m) uPVC double glazed skylight, heated towel rail, a white three piece suite comprising of low level wc, wash hand basin, shower, tiled floor
OUTSIDE Mainly laid to lawn with mature borders, a greenhouse, separate workshop/cabin including power, light and running water. The rear garden has a gravel walkway through the beautiful pergola area taking you to the dining patio with a shed/bar and your own large allotment! Parking for multiple vehicles at the front of the property.
COUNCIL TAX The property comes under Broadland District Council and is in tax band D
SERVICES Oil, electricity, water and mains drainage are connected. Websters have not tested the services
VIEWINGS Strictly by appointment with the sole agents only: Websters
