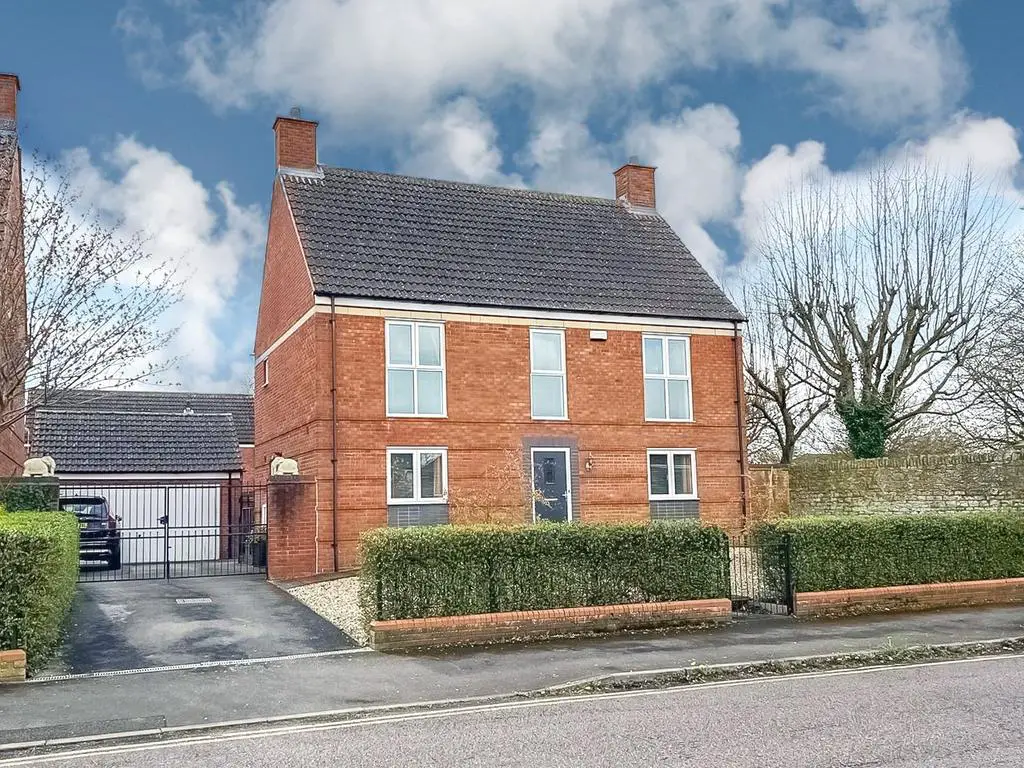
House For Sale £625,000
An immaculately presented, detached, double fronted family home originally built by Bloor Homes in 2007. The property boasts well-proportioned accommodation throughout with all principal rooms enjoying wonderful, full height picture windows flooding the property with natural light.
The ground floor provides a full length sitting room with feature limestone fireplace and hearth and double doors with access to a conservatory which benefits underfloor heating. The kitchen offers a full range of base and eye level units with inset one a half bowl sink, four ring gas hob and built in appliances including oven, fridge/freezer and dishwasher; there is a separate utility room with space and plumbing for automatic washing machine and tumble dryer, gas boiler and access to the drive. The dining room overlooks the front elevation and this floor is completed with a cloakroom with newly fitted suite.
To the first floor are four bedrooms, three doubles and a generous single with built in wardrobe. The master bedroom benefits from an ensuite shower room and fitted wardrobe. the bathroom includes bath and separate shower. Airing cupboard housing pressurised cylinder.
The property is positioned in a generous plot with a low maintenance frontage enclosed by mature hedging. The driveway provides parking for up to four vehicles with substantial, double, wrought iron gates dividing the drive and a further pair of gates dividing the driveway from the rear garden. The garden enjoys a southerly aspect combining paved sun terrace with lawn and hot tub. A detached, double garage in set within the two set of gates and has an electric up and over door, light and power and a 7kw fast charger for electrical vehicles.
The ground floor provides a full length sitting room with feature limestone fireplace and hearth and double doors with access to a conservatory which benefits underfloor heating. The kitchen offers a full range of base and eye level units with inset one a half bowl sink, four ring gas hob and built in appliances including oven, fridge/freezer and dishwasher; there is a separate utility room with space and plumbing for automatic washing machine and tumble dryer, gas boiler and access to the drive. The dining room overlooks the front elevation and this floor is completed with a cloakroom with newly fitted suite.
To the first floor are four bedrooms, three doubles and a generous single with built in wardrobe. The master bedroom benefits from an ensuite shower room and fitted wardrobe. the bathroom includes bath and separate shower. Airing cupboard housing pressurised cylinder.
The property is positioned in a generous plot with a low maintenance frontage enclosed by mature hedging. The driveway provides parking for up to four vehicles with substantial, double, wrought iron gates dividing the drive and a further pair of gates dividing the driveway from the rear garden. The garden enjoys a southerly aspect combining paved sun terrace with lawn and hot tub. A detached, double garage in set within the two set of gates and has an electric up and over door, light and power and a 7kw fast charger for electrical vehicles.
