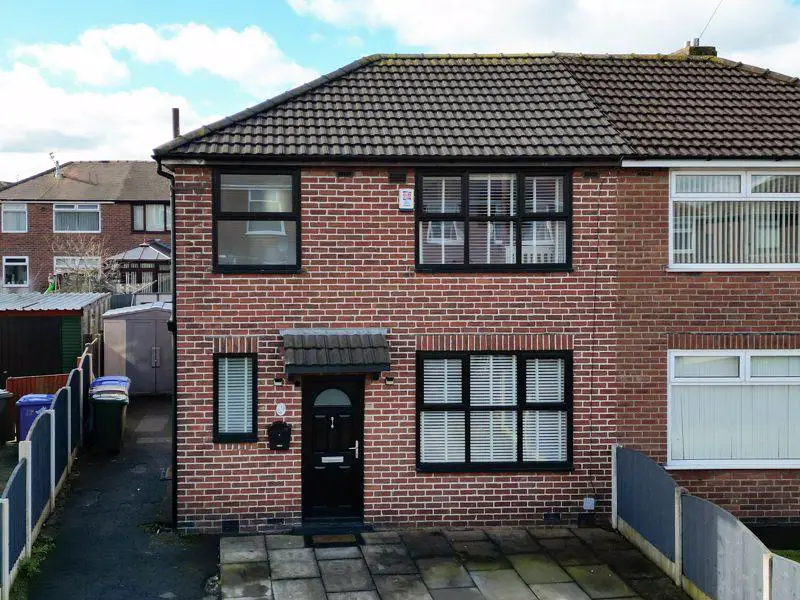
House For Sale £219,950
A STUNNING EXTENDED THREE-BEDROOM SEMI-DETACHED HOME ON A GOOD SIZE PLOT. SITUATED CLOSE BETWEEN ROCHDALE & MILNROW CENTRE, ONLY A SHORT DRIVE FROM LITTLEBOROUGH WITH EASY ACCESS TO THE MOTORWAY, TRAINS AND THE METROLINK.
Andrew Kelly and Associates are delighted to offer for sale this stunning EXTENDED THREE-BEDROOM semi-detached home occupying a good size plot. The home is located on a quiet cul-de-sac, situated on a popular residential development, a convenient location close to both Rochdale and Milnrow centres with excellent transport links, easy access to the M62 Motorway network, Metrolink tram and train network. An abundance of local amenities including shops, excellent schools, bars and restaurants, as well as only being a short drive away from Littleborough and Hollingworth Lake. The accommodation comprises briefly of an entrance, a large open plan lounge through diner and a well-presented open plan kitchen / breakfast area / dining room and a guest W/C. To the first floor there are THREE BEDROOMS and a beautiful three-piece bathroom. Externally to the front of the property is a paved double driveway with space to the side to extend (subject to planning). To the rear is a spacious composite decking patio area, with a large lawn garden and two storage sheds.
VIEWINGS ON THIS FANTASTIC EXTENDED THREE BEDROOM SEMI-DETACHED HOME COME HIGHLY RECOMMENDED TO APPRECIATE THE SIZE, LOCATION AND ACCOMMODATION ON OFFER.
Ground Floor
Entrance Hall
Enter via a Upvc double glazed door, laminate flooring, double radiator, stairs to the first floor bedrooms.
Lounge - 19' 3'' x 10' 6'' (5.86m x 3.20m)
A front facing Upvc double glazed window, Tv and electric points, carpeted flooring, double radiator, patio doors leading to the single storey extension which is used as the dining room.
Dining Room - 16' 10'' x 10' 2'' (5.13m x 3.10m)
Large double single storey extension with laminate wood flooring, patio doors leading to the rear garden, Velux windows in the roof, down lights, double radiator.
Guest WC
Frosted Upvc double glazed window to the rear, Wc ,hand basin, tiled splash back, wooden flooring.
Kitchen/Diner - 11' 5'' x 7' 8'' (3.48m x 2.34m)
A good range of high gloss wall and base units, with complementary work tops, tiled splash back and integral appliances, oven, hob and extractor, inset sink, space for washing machine and dryer, breakfast bar, understairs storage, a composite door to the side, wooden flooring.
First Floor Landing
A Upvc double glazed window to the front and side, carpeted.
Bedroom One - 11' 4'' x 10' 6'' (3.45m x 3.20m)
A double room with a rear facing Upvc double glazed window, carpeted flooring, double radiator.
Bedroom Two - 10' 9'' x 7' 9'' (3.27m x 2.36m)
A double room with a front facing Upvc double glazed window, carpeted flooring and double radiator.
Bedroom Three - 8' 6'' x 7' 8'' (2.59m x 2.34m)
A good sized single room with a rear facing Upvc window, carpeted flooring and double radiator.
Family Bathroom - 7' 7'' x 5' 2'' (2.31m x 1.57m)
A modern family bathroom with a frosted Upvc double glazed window to the front, panel bath with overhead shower, Wc and hand basin, tiled floor to ceiling, wall mounted heated radiator.
Externally
Externally to the front of the property is a paved double driveway with space to the side to extend (subject to planning). To the rear is a spacious composite decking patio area, with a large lawn garden and two storage sheds
Council Tax Band: B
Tenure: Leasehold
