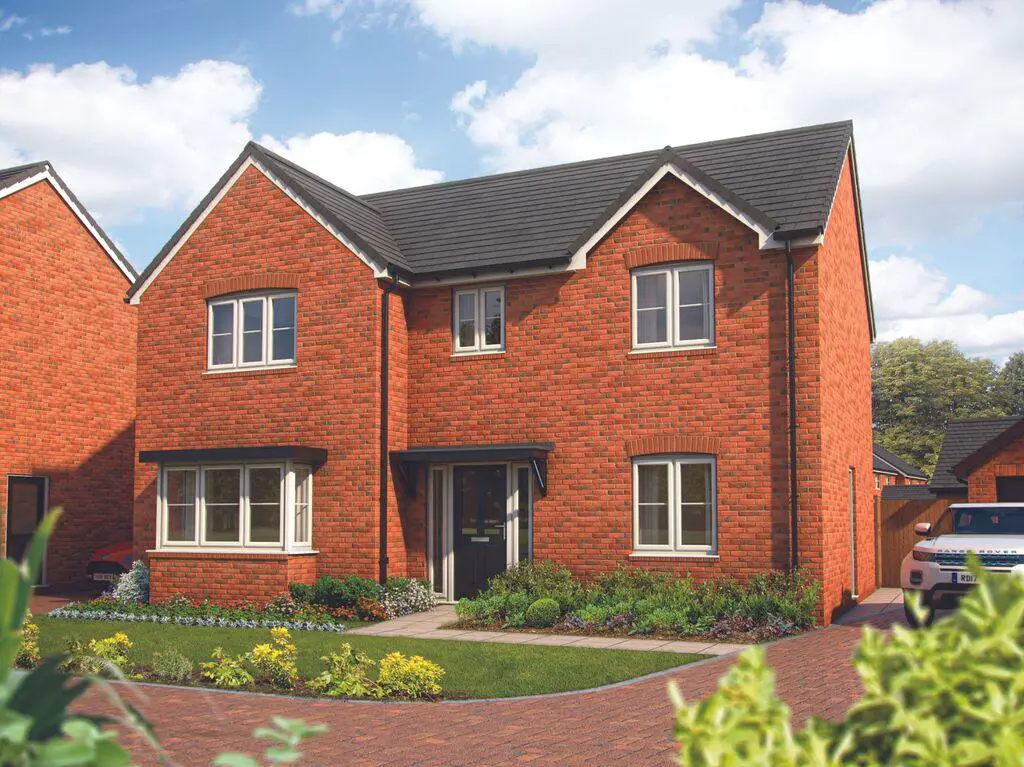
House For Sale £439,995
Plot 378 - The Cottingham
- VIEW DESIRABLE FLOORPLAN TO DISCOVER YOUR BRAND NEW HOME -
The Cottingham is an impressive and versatile family home.
Its double fronted exterior is classic and well proportioned. Inside, a kitchen, dining and family room expands across the breadth of the home, with double doors providing direct access to the garden. The downstairs also features a separate living room with attractive square bay window, a study, a downstairs cloakroom, utility room and handy storage space.
The four bedrooms are arranged around a galleried landing. Each is generously sized, with two featuring en-suites and each with room for double beds, plus a family bathroom. There's plenty of space for all the family, and guests too. The family bathroom and the en-suite bathrooms all include full height tiling.
Approximate square footage: 1579 sq.ft
-------------------------------
As one of the UK's leading new home builders, we complete all of our developments to the highest specification. As such, each of our new build houses comes with the following as standard:
⢠Top-quality fixtures and fittings
⢠Energy-efficient design helping you save up to £1410 on energy bills compared to older homes*
⢠Purchase assistance schemes to help you move in such as Home Exchange & Smooth Move
⢠A 10-year 'Buildmark' warranty provided by the National House Building Council (NHBC)
To find out more about our new homes for sale, download our brochure. If you have any questions, simply pop into our Sales Experience Centre, or get in touch with our helpful sales consultants.
h - Hob
ovn - Oven
ffzs - Fridge freezer space
ws - Washing machine space
ds - Dishwasher space
b - Boiler
cup'd - Cupboard
cyl - Hot water cylinder
Offers are for selected plots only. Schemes have T&C applicable please see a sales advisor for further information. Please note, floorplans and dimensions are taken from architectural drawings and are for guidance only. Dimensions stated are within a tolerance of plus or minus 50mm. Overall dimensions are usually stated and there may be projections into these. With our continual improvement policy we constantly review our designs and specification to ensure we deliver the best product to our customers. Computer generated images not to scale. Finishes and materials may vary and landscaping is illustrative only. Kitchen layouts are indicative only and may change. Please note that private houses on Linden Homes developments are mixed tenure. To confirm specific details on our homes please ask your Sales Consultant.
