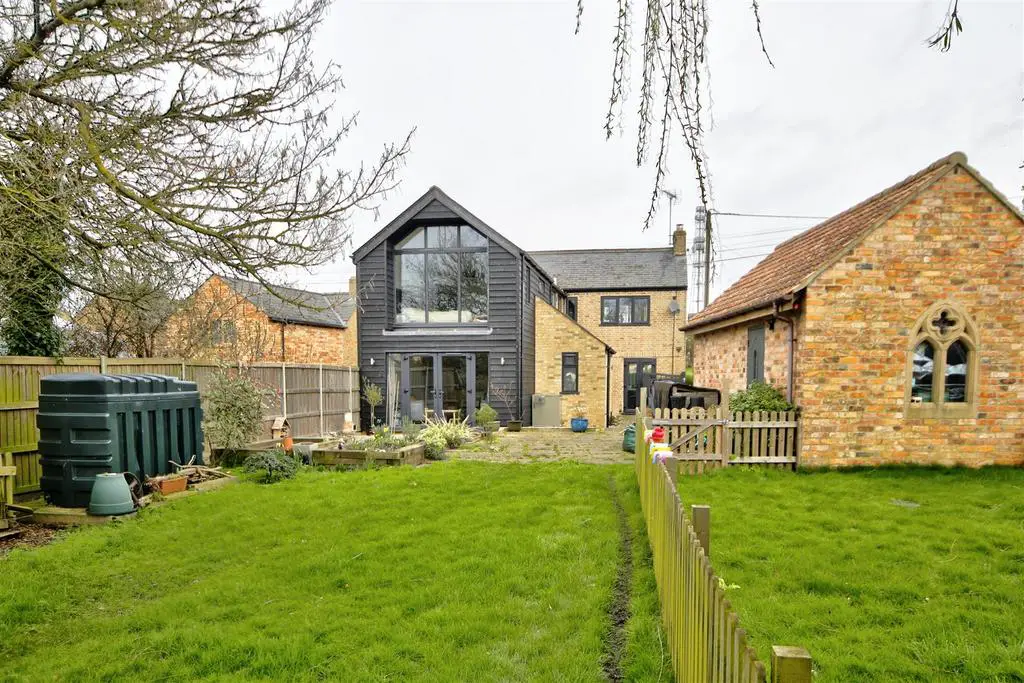
House For Sale £495,000
Situated on the edge of the village this detached period house has been sympathetically extended and greatly improved by the present owners. The most notable alteration is a stunning two storey addition to the rear to create a wonderful open plan dining/family room and a superb master bedroom with en suite shower room and impressive picture window providing views over the garden and open countryside beyond. There is also a spacious sitting room, with wood burning stove, side entrance lobby, cloakroom, 2 further double bedrooms and a bathroom. Heating is oil fired to radiators and the windows are Upvc double glazed. The Council Tax is Band D and the EPC rating is Band E. Mains water, electricity and drainage connected.
Haddenham is one of the most highly regarded villages situated just 7 miles south west of the Cathedral City of Ely and 12 miles north of the University City of Cambridge. There is an excellent range of day to day amenities including a primary school, shops, general store/post office, butchers, public house/restaurant, large recreation ground and various clubs and societies, the majority of which are held within the Robert Arkenstal Centre.
Sitting Room: - Dual aspect, brick fireplace with inset wood burning stove, exposed timbers, French doors to outside, stairs to first floor and door to:-
Kitchen: - Range of matching drawers, base and wall cabinets, open access to adjoining dining/family room and range of integrated John Lewis appliances comprising oven, combination oven, dishwasher and induction hob with extract fan above.
Dining Area: - Door to side entrance lobby.
Family Area: - French doors to garden.
Side Entrance Lobby: - Plumbing for washing machine, door to outside and door to:-
Cloakroom: - Low level WC and wash hand basin.
First Floor: -
Landing: - Exposed timber floor boards and loft hatch to roof space.
Bedroom 1: - Built in wardrobes, shelved storage cupboards, stunning picture window with views over the garden and countryside beyond. Door to:-
En Suite Shower Room: - Low level WC, wash hand basin, shower cubicle with waterfall shower unit and heated towel rail.
Bedroom 2: - Dual aspect, brick fireplace and exposed timber floor boards.
Bedroom 3: - Exposed timber floor boards and built in cupboard.
Bathroom: - Low level WC, wash hand basin, panelled bath and heated towel rail.
Outside: - Small garden area to front and driveway to side with double gates leading to a large paved courtyard providing parking for several cars, together with access to a small brick store and detached GARAGE 6.51m X 3.33m (21'4" X 10'11") with remote controlled roller door to front, power, light and personal door to rear. A particular feature of the property is the large garden to the rear which extends to approximately a 1/4 of an acre and benefits from a southerly aspect together with open views across adjoining countryside. There is an area of lawn, established shrubs, variety of specimen trees, apple and cherry trees and two raised vegetable beds.
Haddenham is one of the most highly regarded villages situated just 7 miles south west of the Cathedral City of Ely and 12 miles north of the University City of Cambridge. There is an excellent range of day to day amenities including a primary school, shops, general store/post office, butchers, public house/restaurant, large recreation ground and various clubs and societies, the majority of which are held within the Robert Arkenstal Centre.
Sitting Room: - Dual aspect, brick fireplace with inset wood burning stove, exposed timbers, French doors to outside, stairs to first floor and door to:-
Kitchen: - Range of matching drawers, base and wall cabinets, open access to adjoining dining/family room and range of integrated John Lewis appliances comprising oven, combination oven, dishwasher and induction hob with extract fan above.
Dining Area: - Door to side entrance lobby.
Family Area: - French doors to garden.
Side Entrance Lobby: - Plumbing for washing machine, door to outside and door to:-
Cloakroom: - Low level WC and wash hand basin.
First Floor: -
Landing: - Exposed timber floor boards and loft hatch to roof space.
Bedroom 1: - Built in wardrobes, shelved storage cupboards, stunning picture window with views over the garden and countryside beyond. Door to:-
En Suite Shower Room: - Low level WC, wash hand basin, shower cubicle with waterfall shower unit and heated towel rail.
Bedroom 2: - Dual aspect, brick fireplace and exposed timber floor boards.
Bedroom 3: - Exposed timber floor boards and built in cupboard.
Bathroom: - Low level WC, wash hand basin, panelled bath and heated towel rail.
Outside: - Small garden area to front and driveway to side with double gates leading to a large paved courtyard providing parking for several cars, together with access to a small brick store and detached GARAGE 6.51m X 3.33m (21'4" X 10'11") with remote controlled roller door to front, power, light and personal door to rear. A particular feature of the property is the large garden to the rear which extends to approximately a 1/4 of an acre and benefits from a southerly aspect together with open views across adjoining countryside. There is an area of lawn, established shrubs, variety of specimen trees, apple and cherry trees and two raised vegetable beds.
