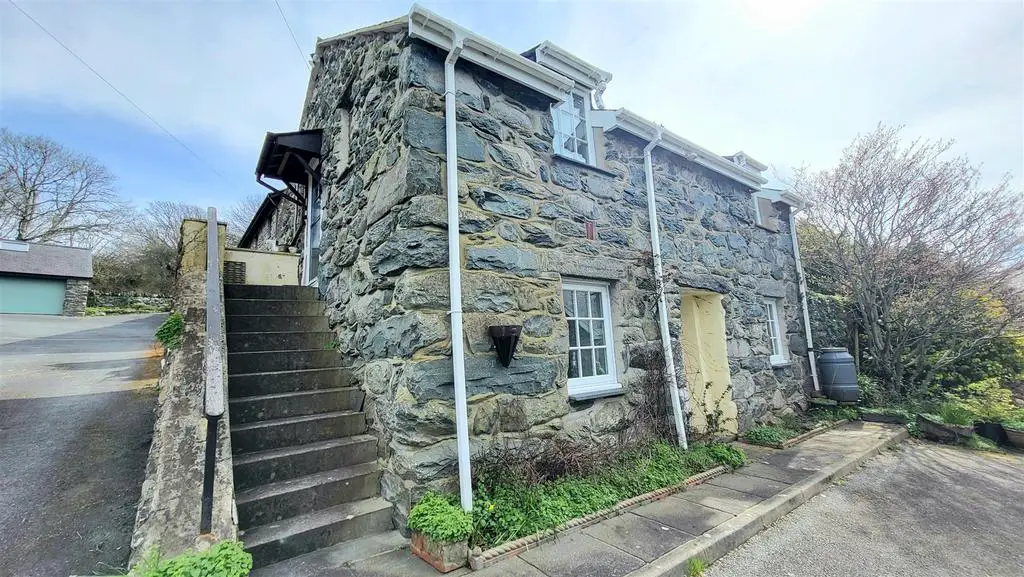
House For Sale £295,000
Don't be fooled by the name - Ty Bychan - meaning little house - offers so much. It is a detached stone built Welsh cottage with 2 bedrooms, standing in an extensive garden with far reaching, glorious sea views. The property benefits from an upside down layout, so as to be able to combine indoor/outdoor living, with 2 bedrooms and a large bathroom on the ground floor. In addition the property boasts a large, 2 storey detached garage offering excellent work space or even additional living areas. Located on the edge of the popular village of Dyffryn Ardudwy, it is secluded but not isolated. Requiring some modernisation to create your perfect home, Ty Bychan fulfils most buyers wish list - you are advised to book an early viewing.
Dyffryn Ardudwy is a coastal village located on the western fringe of the Snowdonia National Park. The area is well known for its sandy beaches and beautiful sunsets and is popular with visitors seeking relaxation, beautiful walks and stunning vistas. It has good local amenities including a post office, school, village hall, shops, cafes, petrol station and art gallery. It has regular bus services and a railway station with links to the local towns of Barmouth and Porthmadog, and extending to the Midlands and beyond.
Accommodation comprises: ( all measurements are approximate )
Side steps to first floor
Stable door into
First Floor -
Kitchen/Diner - 5.38 x 3.06 (17'7" x 10'0") - Fitted with base units, double sink, breakfast bar with storage below, LPG cooker, "Worcester" boiler, skylight window, dual aspect windows to front and side with far reaching views over Cardigan Bay, door into
Lounge - 4.14 x 5.40 (13'6" x 17'8") - Light, spacious room with log burning stove set on slate hearth with stone surround, skylight window, window to front with extensive sea views, wooden floor, radiator, door leading to outside patio and garden, stairs leading down to
Ground Floor -
Hallway - 5.48 x 0.90 (17'11" x 2'11") - Tiled floor, storage cupboard, doors leading to outside and
Bedroom 1 - 3.01 x 4.15 (9'10" x 13'7") - Window to front with beautiful views, tiled floor, built in storage cupboard, radiator
Bedroom 2 - 3.27 x 2.90 (10'8" x 9'6") - Window to front with far reaching views, radiator
Bathroom - 2.97 x 1.74 (9'8" x 5'8") - Fitted white suite comprising separate shower cubicle, bath, wash hand basin and low level w.c., fully tiled walls, tiled floor, obscured window to side, radiator
External - Detached 2 storey garage 5.98m x 5.99m - large versatile space with fitted wooden staircase, windows to front and side, mains water and drainage connected aswell as electricity. Huge potential to create an amazing work space, additional living options or accommodation to let out ( subject to relevant planning conditions etc ).
There is ample parking for several vehicles, including larger ones such as motorhome, caravan etc.
Leading from the patio of the property, which is the perfect spot to sit and soak up the vistas, is an extensive garden with shed.
LPG gas tank to the side.
Services - Mains water and electricity. Septic tank drainage
Gwynedd council tax band E
Dyffryn Ardudwy is a coastal village located on the western fringe of the Snowdonia National Park. The area is well known for its sandy beaches and beautiful sunsets and is popular with visitors seeking relaxation, beautiful walks and stunning vistas. It has good local amenities including a post office, school, village hall, shops, cafes, petrol station and art gallery. It has regular bus services and a railway station with links to the local towns of Barmouth and Porthmadog, and extending to the Midlands and beyond.
Accommodation comprises: ( all measurements are approximate )
Side steps to first floor
Stable door into
First Floor -
Kitchen/Diner - 5.38 x 3.06 (17'7" x 10'0") - Fitted with base units, double sink, breakfast bar with storage below, LPG cooker, "Worcester" boiler, skylight window, dual aspect windows to front and side with far reaching views over Cardigan Bay, door into
Lounge - 4.14 x 5.40 (13'6" x 17'8") - Light, spacious room with log burning stove set on slate hearth with stone surround, skylight window, window to front with extensive sea views, wooden floor, radiator, door leading to outside patio and garden, stairs leading down to
Ground Floor -
Hallway - 5.48 x 0.90 (17'11" x 2'11") - Tiled floor, storage cupboard, doors leading to outside and
Bedroom 1 - 3.01 x 4.15 (9'10" x 13'7") - Window to front with beautiful views, tiled floor, built in storage cupboard, radiator
Bedroom 2 - 3.27 x 2.90 (10'8" x 9'6") - Window to front with far reaching views, radiator
Bathroom - 2.97 x 1.74 (9'8" x 5'8") - Fitted white suite comprising separate shower cubicle, bath, wash hand basin and low level w.c., fully tiled walls, tiled floor, obscured window to side, radiator
External - Detached 2 storey garage 5.98m x 5.99m - large versatile space with fitted wooden staircase, windows to front and side, mains water and drainage connected aswell as electricity. Huge potential to create an amazing work space, additional living options or accommodation to let out ( subject to relevant planning conditions etc ).
There is ample parking for several vehicles, including larger ones such as motorhome, caravan etc.
Leading from the patio of the property, which is the perfect spot to sit and soak up the vistas, is an extensive garden with shed.
LPG gas tank to the side.
Services - Mains water and electricity. Septic tank drainage
Gwynedd council tax band E
