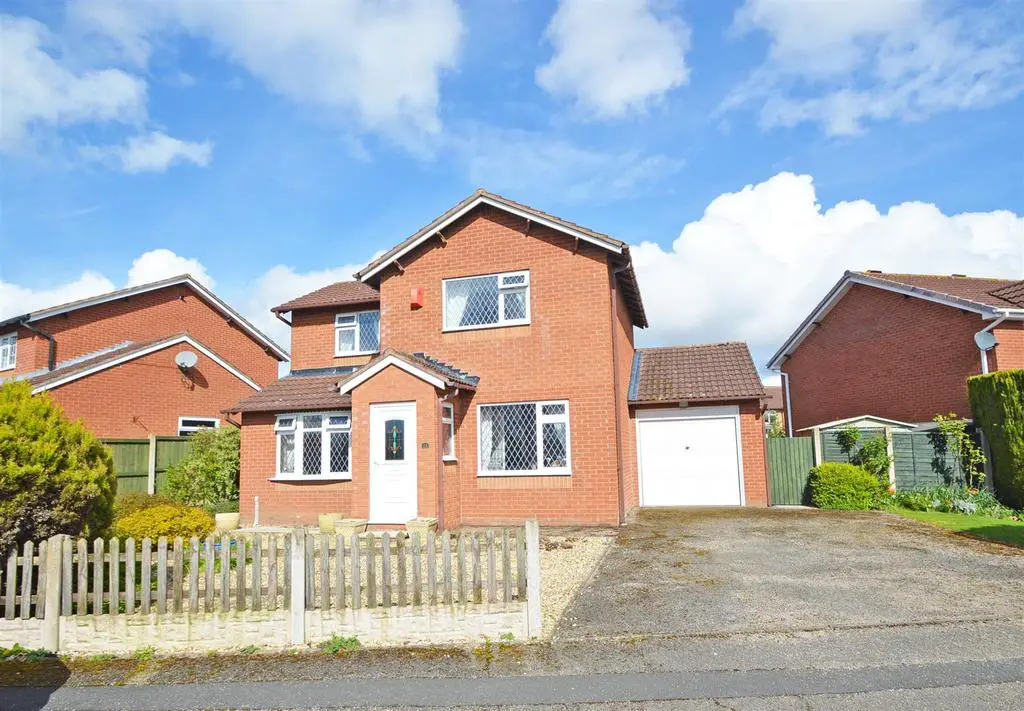
House For Sale £275,000
Occupying a good sized plot within a quiet cul-de-sac, this individual detached house has been extended and improved to provide spacious and well-proportioned accommodation, while benefitting from a lovely outlook, landscaped garden, private driveway and garage.
All mains services are connected.
Key Features -
* Entrance porch opening to inner hallway with staircase to spacious landing
* Living room with feature fireplace, bow window to front and glazed doors to the conservatory
* Separate dining room connecting to the fitted kitchen, which has a range of floor and wall units, and useful under stairs pantry
* Large conservatory overlooking the rear garden, with access to the ground floor shower room
* Garage to side with utility area and plumbing connections for appliances
* On the first floor are two double bedrooms, both having built in wardrobes, and a family bathroom. The master bedroom also has windows to two elevations allowing plenty of natural light
* Impressive far reaching views towards the town centre and Shropshire Hills in the distance
* Landscaped rear garden, paved and gravelled for easy maintenance, with a choice of seating areas, planted borders and gated access to side
* Driveway to front providing plenty of parking, with additional landscaped gardens extending to both sides
* This property has been well maintained over the years, while offering huge potential for further development if required. Planning permission was previously granted for the erection of a two storey extension to side and single storey extension to rear following demolition of the existing garage and conservatory. Full details can be found on the Shropshire planning portal
* A quiet and convenient location, less than a 10 minute drive from the town centre and a stone's throw from the national cycle path and lovely riverside walks. The property is also just a short walk from the Sports Village, Shrewsbury Club fitness and tennis centre, as well as various shops, schools, and supermarkets
* No upward chain
Entrance Porch -
Inner Hall -
Living Room - about 5.5m x 3.2m (about 18'0" x 10'5") -
Dining Room - about 3.2m x 3.0m (about 10'5" x 9'10") -
Kitchen - about 4.0m x 2.3m (about 13'1" x 7'6") -
Conservatory - about 7.5m x 3.0m (about 24'7" x 9'10") -
Shower Room -
Garage/Utility - about 5.7m x 2.8m (about 18'8" x 9'2") -
Bedroom One - about 4.0m x 3.2m (about 13'1" x 10'5") -
Bedroom Two - about 3.1m x 3.0m (about 10'2" x 9'10") -
Bathroom - about 2.1m x 1.7m (about 6'10" x 5'6") -
All mains services are connected.
Key Features -
* Entrance porch opening to inner hallway with staircase to spacious landing
* Living room with feature fireplace, bow window to front and glazed doors to the conservatory
* Separate dining room connecting to the fitted kitchen, which has a range of floor and wall units, and useful under stairs pantry
* Large conservatory overlooking the rear garden, with access to the ground floor shower room
* Garage to side with utility area and plumbing connections for appliances
* On the first floor are two double bedrooms, both having built in wardrobes, and a family bathroom. The master bedroom also has windows to two elevations allowing plenty of natural light
* Impressive far reaching views towards the town centre and Shropshire Hills in the distance
* Landscaped rear garden, paved and gravelled for easy maintenance, with a choice of seating areas, planted borders and gated access to side
* Driveway to front providing plenty of parking, with additional landscaped gardens extending to both sides
* This property has been well maintained over the years, while offering huge potential for further development if required. Planning permission was previously granted for the erection of a two storey extension to side and single storey extension to rear following demolition of the existing garage and conservatory. Full details can be found on the Shropshire planning portal
* A quiet and convenient location, less than a 10 minute drive from the town centre and a stone's throw from the national cycle path and lovely riverside walks. The property is also just a short walk from the Sports Village, Shrewsbury Club fitness and tennis centre, as well as various shops, schools, and supermarkets
* No upward chain
Entrance Porch -
Inner Hall -
Living Room - about 5.5m x 3.2m (about 18'0" x 10'5") -
Dining Room - about 3.2m x 3.0m (about 10'5" x 9'10") -
Kitchen - about 4.0m x 2.3m (about 13'1" x 7'6") -
Conservatory - about 7.5m x 3.0m (about 24'7" x 9'10") -
Shower Room -
Garage/Utility - about 5.7m x 2.8m (about 18'8" x 9'2") -
Bedroom One - about 4.0m x 3.2m (about 13'1" x 10'5") -
Bedroom Two - about 3.1m x 3.0m (about 10'2" x 9'10") -
Bathroom - about 2.1m x 1.7m (about 6'10" x 5'6") -
