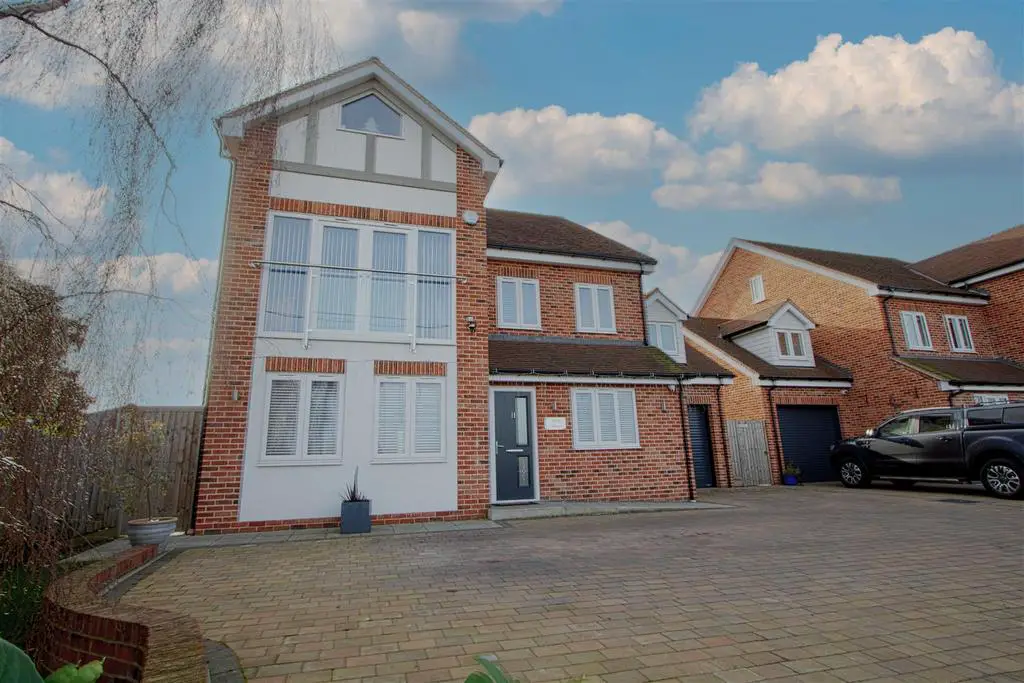
House For Sale £875,000
* NO ONWARD CHAIN * FIVE BEDROOMS * THREE ENSUITES * STUNNING KITCHEN DINER * STUDY * TOP FLOOR MASTER SUITE WITH DRESSING AREA ENSUITE AND SNUG * LARGE LOUNGE * SOUTH FACING GARDEN * UTILITY ROOM * GARAGE WITH PARKING * Large five bedroom detached home over three floors with great size rooms and stunning views over farmland .This home has been kept in excellent condition and is also being sold with NO ONWARD CHAIN.
Entrance Hall - 6.40m x 2.74m (21 x 9) -
Cloakroom -
Lounge - 6.05m x 3.56m (19'10 x 11'8) -
Kitchen Diner - 8.18m x 4.09m (26'10 x 13'5) -
Utility Room - 2.77m x 1.57m (9'1 x 5'2) -
Study - 3.38m x 3.00m (11'1 x 9'10) -
First Floor -
Bedroom Two - 4.22m x 4.11m (13'10 x 13'6) -
Ensuite - 2.87m x 1.60m (9'5 x 5'3) -
Dressing Area - 4.57m x 2.77m (15 x 9'1) -
Bedroom Three - 4.34m x 3.78m (14'3 x 12'5 ) -
Ensuite - 2.16m x 1.55m (7'1 x 5'1) -
Bedroom Four - 3.78m x 3.35m (12'5 x 11) -
Bathroom - 2.54m x 1.83m (8'4 x 6) -
Second Floor -
Master Bedroom - 6.45m x 3.81m (21'2 x 12'6) -
Dressing Area - 4.34m x 2.69m (14'3 x 8'10 ) -
Snug - 3.05m x 2.34m (10 x 7'8 ) -
Ensuite - 2.77m x 1.57m (9'1 x 5'2) -
Exterior -
Garage -
Entrance Hall - 6.40m x 2.74m (21 x 9) -
Cloakroom -
Lounge - 6.05m x 3.56m (19'10 x 11'8) -
Kitchen Diner - 8.18m x 4.09m (26'10 x 13'5) -
Utility Room - 2.77m x 1.57m (9'1 x 5'2) -
Study - 3.38m x 3.00m (11'1 x 9'10) -
First Floor -
Bedroom Two - 4.22m x 4.11m (13'10 x 13'6) -
Ensuite - 2.87m x 1.60m (9'5 x 5'3) -
Dressing Area - 4.57m x 2.77m (15 x 9'1) -
Bedroom Three - 4.34m x 3.78m (14'3 x 12'5 ) -
Ensuite - 2.16m x 1.55m (7'1 x 5'1) -
Bedroom Four - 3.78m x 3.35m (12'5 x 11) -
Bathroom - 2.54m x 1.83m (8'4 x 6) -
Second Floor -
Master Bedroom - 6.45m x 3.81m (21'2 x 12'6) -
Dressing Area - 4.34m x 2.69m (14'3 x 8'10 ) -
Snug - 3.05m x 2.34m (10 x 7'8 ) -
Ensuite - 2.77m x 1.57m (9'1 x 5'2) -
Exterior -
Garage -
