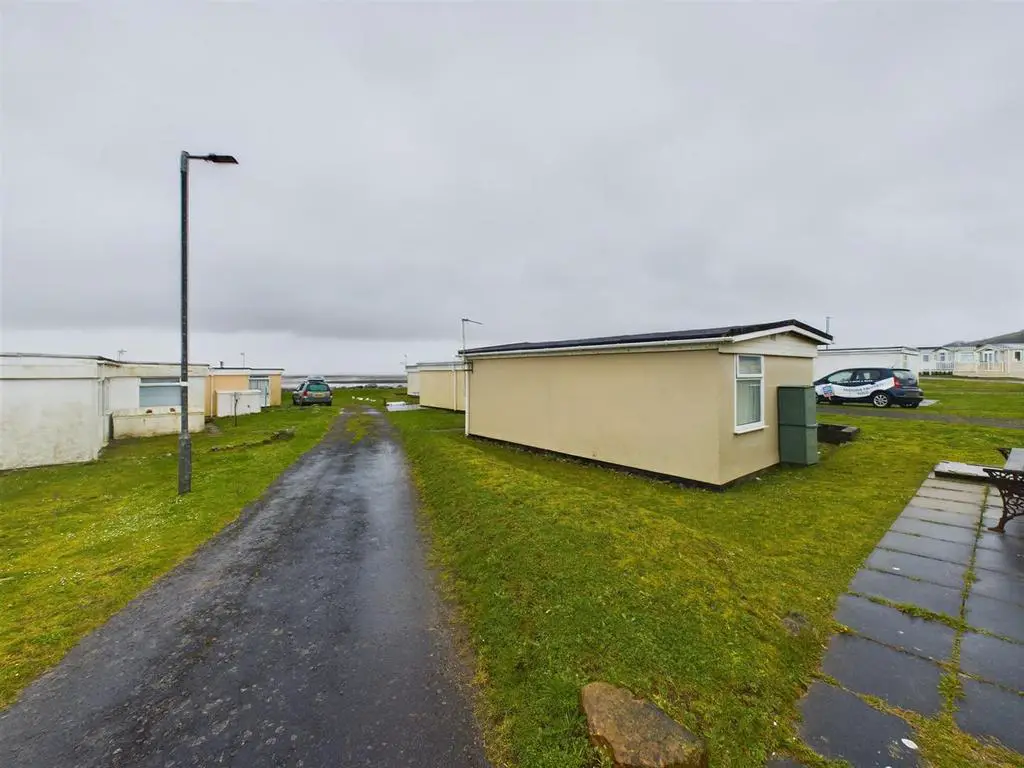
House For Sale £70,000
Looking for a holiday home with stunning coastal views in the prime location of Laugharne View in Carmarthen Bay? Look no further! This THREE-bedroom detached chalet provides a comfortable and homely atmosphere to help you relax and enjoy your stay. The chalet has two advantages - firstly, it offers gorgeous views of the coastline, and secondly, the low fees for Phase 1 have been paid until 2024. Why go abroad when you can have a beautiful holiday home right here in the UK? Call us today on[use Contact Agent Button] to book your stay. Please note that the EPC rating is exempt.
The chalet comprises a hallway, a shower room, an open-plan lounge/kitchen/diner, and three bedrooms. The exterior features parking at the front and a patio at the rear which offers those stunning views.
Carmarthen Bay is a popular holiday destination located a short drive from the historic town of Kidwelly, making it an ideal location. The park provides on-site amenities, including a sandy beach and indoor pool, and is open for ten months. The park has a range of lodges, caravans, and holiday chalets, which further enhance the holiday experience.
..Agents Viewing Notes - *KEY INFORMATION*Non-traditional construction. Leasehold, lease till 2068. For phase 1, the charges are as follows: £6.00p/ground rent. Ground rent increases in line with the percentage change in the retail price index.£123.17 service charge. Covenants are on the lease. A copy of the lease is available on request.. Mains water and electricity are connected. The park is closed from December 31st to March 1st. High flood risk as it is in a coastal location. The property is a coal mining area; a mining report is recommended. Broadband Availability-Standard (6 Mpbs), no Superfast or Ultrafast. Mobile coverage available for all networks apart from EE.
Hallway -
Shower Room - 1.58 x 1.51 (5'2" x 4'11") -
Bedroom 2 - 2.18 x 1.92 (7'1" x 6'3") -
Open Plan Lounge/Diner Area - 4.71 x 2.87 (15'5" x 9'4") -
Bedroom 1 - 2.58 x 2.19 (8'5" x 7'2") -
Kitchen Area - 2.17 x 2.16 (7'1" x 7'1") -
Bedroom 3 - 2.17 x 1.86 (7'1" x 6'1") -
The chalet comprises a hallway, a shower room, an open-plan lounge/kitchen/diner, and three bedrooms. The exterior features parking at the front and a patio at the rear which offers those stunning views.
Carmarthen Bay is a popular holiday destination located a short drive from the historic town of Kidwelly, making it an ideal location. The park provides on-site amenities, including a sandy beach and indoor pool, and is open for ten months. The park has a range of lodges, caravans, and holiday chalets, which further enhance the holiday experience.
..Agents Viewing Notes - *KEY INFORMATION*Non-traditional construction. Leasehold, lease till 2068. For phase 1, the charges are as follows: £6.00p/ground rent. Ground rent increases in line with the percentage change in the retail price index.£123.17 service charge. Covenants are on the lease. A copy of the lease is available on request.. Mains water and electricity are connected. The park is closed from December 31st to March 1st. High flood risk as it is in a coastal location. The property is a coal mining area; a mining report is recommended. Broadband Availability-Standard (6 Mpbs), no Superfast or Ultrafast. Mobile coverage available for all networks apart from EE.
Hallway -
Shower Room - 1.58 x 1.51 (5'2" x 4'11") -
Bedroom 2 - 2.18 x 1.92 (7'1" x 6'3") -
Open Plan Lounge/Diner Area - 4.71 x 2.87 (15'5" x 9'4") -
Bedroom 1 - 2.58 x 2.19 (8'5" x 7'2") -
Kitchen Area - 2.17 x 2.16 (7'1" x 7'1") -
Bedroom 3 - 2.17 x 1.86 (7'1" x 6'1") -
