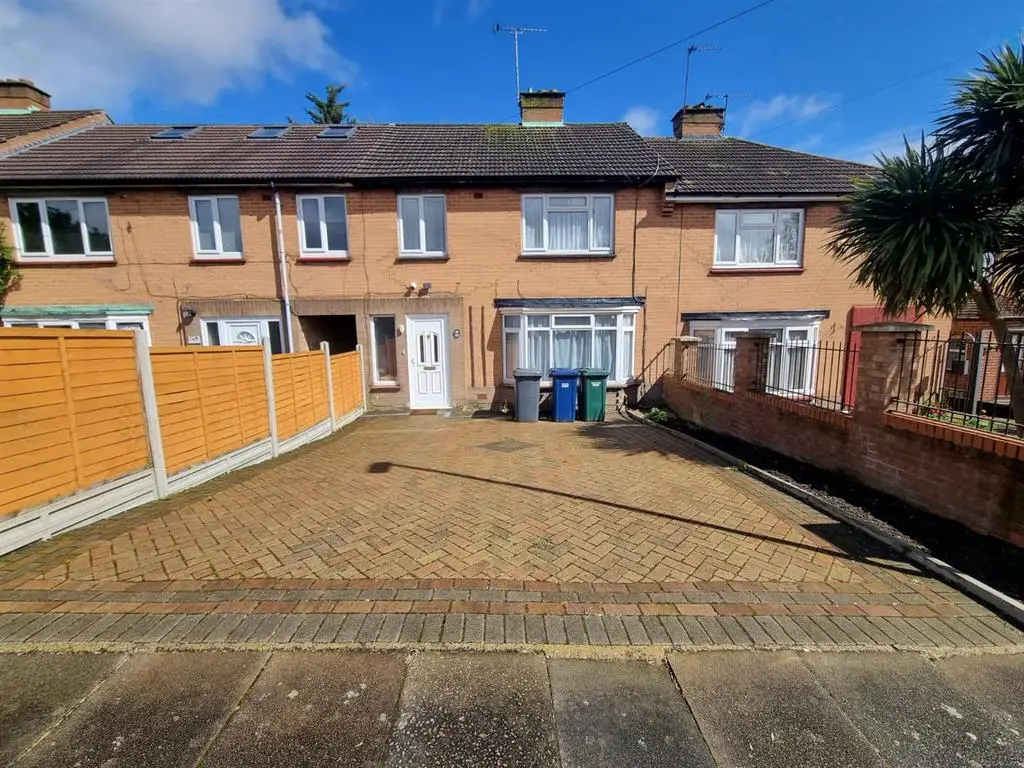
House For Sale £549,995
General Layout:
The property is a two-story mid terrace house with a practical layout. The ground floor consists of a spacious living room, a kitchen with modern fittings, and a dining area, totalling approximately 47.8 square meters. The first floor houses three bedrooms and has a bathroom, with a total area of approximately 41.7 square meters. The overall square footage of the property is around 89.5 square meters.
Living Room:
The living room is generous in size, with a large window providing plenty of natural light. It features laminate flooring.
Kitchen:
The kitchen is contemporary with wood-effect cabinetry and a marble-effect countertop. It is equipped with a built-in oven, a gas hob, and a sink with a window above it that looks out onto the backyard. The space is utilized efficiently, with the rear door leading directly to the garden.
Bathroom:
The bathroom includes a corner shower enclosure with a sliding glass door, a rainfall showerhead, a pedestal sink with a vanity unit, and tiled walls for a clean and modern appearance.
Bedrooms:
Has ample natural light. The flooring is laminate, which continues the clean, contemporary feel of the house.
Garden:
The property has a well-maintained garden, fenced for privacy, with a mix of grass and a paved pathway. It provides an excellent outdoor space for relaxation or entertaining.
Exterior:
The front of the house has a brick façade with white windows and doors. There is a driveway with paving stones, providing off-street parking, and the property benefits from a sense of privacy due to the fencing.
The property is a two-story mid terrace house with a practical layout. The ground floor consists of a spacious living room, a kitchen with modern fittings, and a dining area, totalling approximately 47.8 square meters. The first floor houses three bedrooms and has a bathroom, with a total area of approximately 41.7 square meters. The overall square footage of the property is around 89.5 square meters.
Living Room:
The living room is generous in size, with a large window providing plenty of natural light. It features laminate flooring.
Kitchen:
The kitchen is contemporary with wood-effect cabinetry and a marble-effect countertop. It is equipped with a built-in oven, a gas hob, and a sink with a window above it that looks out onto the backyard. The space is utilized efficiently, with the rear door leading directly to the garden.
Bathroom:
The bathroom includes a corner shower enclosure with a sliding glass door, a rainfall showerhead, a pedestal sink with a vanity unit, and tiled walls for a clean and modern appearance.
Bedrooms:
Has ample natural light. The flooring is laminate, which continues the clean, contemporary feel of the house.
Garden:
The property has a well-maintained garden, fenced for privacy, with a mix of grass and a paved pathway. It provides an excellent outdoor space for relaxation or entertaining.
Exterior:
The front of the house has a brick façade with white windows and doors. There is a driveway with paving stones, providing off-street parking, and the property benefits from a sense of privacy due to the fencing.
