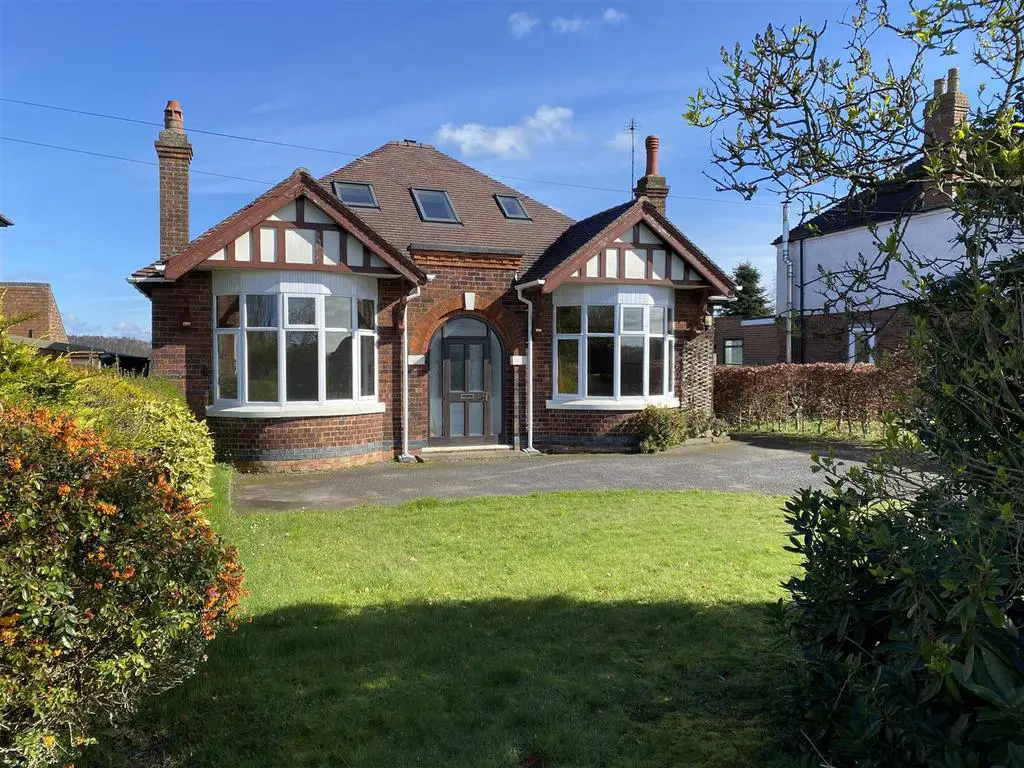
House For Sale £425,000
* NEW INSTRUCTION - LIZ MILSOM PROPERTIES are offering you a SNEEK PEEK* of this spacious four-bedroom detached bungalow which boasts a generous plot, on this popular prestigous road, with stunning rear views of unspoilt countryside. Featuring a loft conversion with two additional bedrooms and an en suite, the property offers ample multi-functional living space including a splendid 29'7 fitted Kitchen/living family room and a bay-windowed lounge. Retaining some period features, it also offers off-road parking and established gardens. Offered with no upward chain, this property promises comfortable living in a picturesque setting. EPC rating E Council Tax Band D. Internal viewing is absolutly essential!!
Register your interest as the full details and images will be completed within the next few days, when Viewings will be strictly by telephone appointment.
Location - The property occupies a pleasant position set well back from the road on a generous sized plot on this premier well established road. Midway is a village in South Derbyshire approximately 1.5 miles east of Swadlincote and approximately 4 miles west of Ashby de la Zouch, a popular market town offering a range of local amenities and facilities together with transport links and via the A42 dual carriageway to East Midlands conurbations and beyond. Woodville offers a range of village amenities within one mile of the property, including local mini-supermarket, schools, Post Office. The village is also located on the fringe of the National Forest with associated countryside walks and easy access to Conkers National Forest centre at Moira close by. Road links via the A42 also lead to Nottingham East Midlands Airport and Birmingham Airport together with main line Intercity rail links at Tamworth and East Midlands Parkway.
Ground Floor -
Hallway - 2.84m x 1.78m (9'4 x 5'10) -
Separate Bay Windowed Lounge - 3.61m x 3.84m (11'10 x 12'7) -
Multi-Functional Reception Room/Bedroom - 3.66m x 3.86m (12'0" x 12'7") -
Splendid Open Plan Fitted Kitchen/Diner - 9.02m x 3.61m (29'7 x 11'10) -
Side Lean-To Side Reception Porch - 4.98mx 2.11m (16'4x 6'11) -
Useful Pantry/Cloaks Cupboard - 1.02m x 1.91m (3'4 x 6'3) -
Rear Facing Bedroom - 3.91mx3.73m (12'10x12'3) -
Family Bathroom -
Stairs To Loft Conversion & First Floor -
First Floor Bedroom - 7.16m x 2.90m (23'6 x 9'6) -
First Floor Bedroom - 4.57m x 1.98m (15'0 x 6'6) -
En Suite Shared By Both Bedrooms - 3.28m x 2.29m (10'9 x 7'6) -
Outside -
Viewing Strictly Through Liz Milsom Properties - To view this lovely property please contact our dedicated Sales Team at LIZ MILSOM PROPERTIES.
We provide an efficient and easy selling/buying process, with the use of latest computer and internet technology combined with unrivalled local knowledge and expertise. PUT YOUR TRUST IN US, we have a proven track record of success as the TOP SELLING AGENT locally - offering straight forward honest advice with COMPETITVE FIXED FEES.
Available:
9.00 am - 6.00 pm Monday to Friday (Late Night until 8.00 pm Thursday)
9.00 am - 4.00 pm Saturday Sunday CLOSED
CALL THE MULTI-AWARD WINNING AGENT TODAY
LMPL/LMM/MAC/01.4.2024. DRAFT
Register your interest as the full details and images will be completed within the next few days, when Viewings will be strictly by telephone appointment.
Location - The property occupies a pleasant position set well back from the road on a generous sized plot on this premier well established road. Midway is a village in South Derbyshire approximately 1.5 miles east of Swadlincote and approximately 4 miles west of Ashby de la Zouch, a popular market town offering a range of local amenities and facilities together with transport links and via the A42 dual carriageway to East Midlands conurbations and beyond. Woodville offers a range of village amenities within one mile of the property, including local mini-supermarket, schools, Post Office. The village is also located on the fringe of the National Forest with associated countryside walks and easy access to Conkers National Forest centre at Moira close by. Road links via the A42 also lead to Nottingham East Midlands Airport and Birmingham Airport together with main line Intercity rail links at Tamworth and East Midlands Parkway.
Ground Floor -
Hallway - 2.84m x 1.78m (9'4 x 5'10) -
Separate Bay Windowed Lounge - 3.61m x 3.84m (11'10 x 12'7) -
Multi-Functional Reception Room/Bedroom - 3.66m x 3.86m (12'0" x 12'7") -
Splendid Open Plan Fitted Kitchen/Diner - 9.02m x 3.61m (29'7 x 11'10) -
Side Lean-To Side Reception Porch - 4.98mx 2.11m (16'4x 6'11) -
Useful Pantry/Cloaks Cupboard - 1.02m x 1.91m (3'4 x 6'3) -
Rear Facing Bedroom - 3.91mx3.73m (12'10x12'3) -
Family Bathroom -
Stairs To Loft Conversion & First Floor -
First Floor Bedroom - 7.16m x 2.90m (23'6 x 9'6) -
First Floor Bedroom - 4.57m x 1.98m (15'0 x 6'6) -
En Suite Shared By Both Bedrooms - 3.28m x 2.29m (10'9 x 7'6) -
Outside -
Viewing Strictly Through Liz Milsom Properties - To view this lovely property please contact our dedicated Sales Team at LIZ MILSOM PROPERTIES.
We provide an efficient and easy selling/buying process, with the use of latest computer and internet technology combined with unrivalled local knowledge and expertise. PUT YOUR TRUST IN US, we have a proven track record of success as the TOP SELLING AGENT locally - offering straight forward honest advice with COMPETITVE FIXED FEES.
Available:
9.00 am - 6.00 pm Monday to Friday (Late Night until 8.00 pm Thursday)
9.00 am - 4.00 pm Saturday Sunday CLOSED
CALL THE MULTI-AWARD WINNING AGENT TODAY
LMPL/LMM/MAC/01.4.2024. DRAFT
