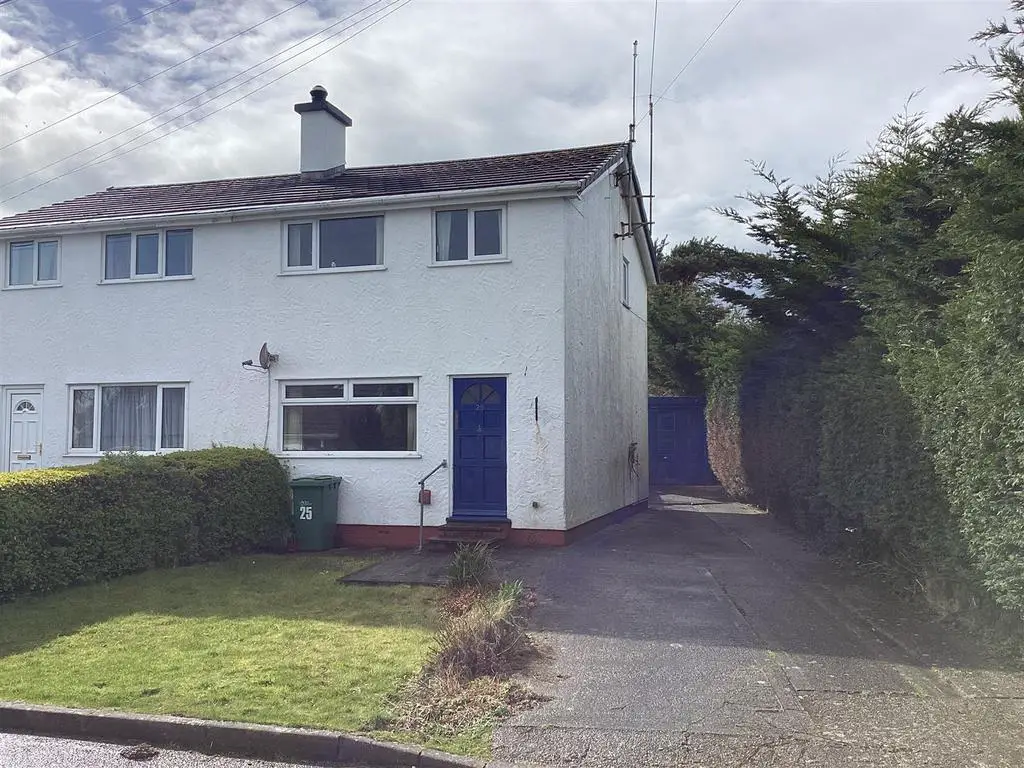
House For Sale £155,000
A 3 bedroom semi detached house situated on a favoured estate on the edge of the village, having off road parking and gardens. Being in need of modernisation, the property is considered ideally suited for a first time purchaser or Investor, and comprises of a living room, kitchen/breakfast room, 3 bedrooms and bathroom. It has gas central heating and double glazing, and gardens to the front and rear as well as a former garage/Store.
Vestibule Porch - Having a hardwood entrance door, coat hanging area.
Living Room - 4.65 max x 4.25 (15'3" max x 13'11") - Having a wide front aspect window giving a good amount of natural daylight and with radiator under, and second radiator provided. Stone effect fireplace surround with fitted gas fire and extended shelving to either side to include a tv shelf. Coved ceiling with ceiling fan and further wall lights. Staircase to the first floor.
Kitchen/Breakfast Roon - 4.83 x 2.54 (15'10" x 8'3") - Having an older style range of painted timber base and wall units with worktop surfaces and stainless steel sink unit under a rear aspect window. Integrated hob with extractor over and oven under, radiator, double glazed door to the rear garden.
First Floor Landing - With a hatch to the roof space, and airing cupboard.
Bedroom 1 - 3.20 x 2.71 (10'5" x 8'10") - With a wide front aspect window with radiator under and enjoying distant rural views.
Bedroom 2 - 3.64 x 2.96 (11'11" x 9'8") - With wide rear aspect window with radiator under. Full length fitted wardrobe with central bed recess, telephone point.
Bedroom 3/Study - 2.04 x 1.62 (6'8" x 5'3") - With a front aspect widow, radiator, and telephone connection.
Bathroom - 1.79 x 1.70 (5'10" x 5'6") - With an older suite comprising of a panelled bath bath with electric shower over. Wash hand basin, WC. Fully tiled walls, radiator.
Outside - Access off the estate road leads to a drive giving off road parking for two cars (lengthwise), and access to a former Garage.
To the front is an open lawned garden area, and side access to a low maintenance rear garden which has mostly slate stone covering.
Former Garage - 5.95 x 2.43 (19'6" x 7'11") - Of prefabricated construction but with access by car not possible. Up and over door, and rear door, power and water.
Services - Mains water, drainage and electricity.
Propane gas central heating (disconnected)
Tenure - The property is understood to be freehold and this will be confirmed by the vendors' solicitor
Council Tax - Band C
Energy Efficiency - Band G
Vestibule Porch - Having a hardwood entrance door, coat hanging area.
Living Room - 4.65 max x 4.25 (15'3" max x 13'11") - Having a wide front aspect window giving a good amount of natural daylight and with radiator under, and second radiator provided. Stone effect fireplace surround with fitted gas fire and extended shelving to either side to include a tv shelf. Coved ceiling with ceiling fan and further wall lights. Staircase to the first floor.
Kitchen/Breakfast Roon - 4.83 x 2.54 (15'10" x 8'3") - Having an older style range of painted timber base and wall units with worktop surfaces and stainless steel sink unit under a rear aspect window. Integrated hob with extractor over and oven under, radiator, double glazed door to the rear garden.
First Floor Landing - With a hatch to the roof space, and airing cupboard.
Bedroom 1 - 3.20 x 2.71 (10'5" x 8'10") - With a wide front aspect window with radiator under and enjoying distant rural views.
Bedroom 2 - 3.64 x 2.96 (11'11" x 9'8") - With wide rear aspect window with radiator under. Full length fitted wardrobe with central bed recess, telephone point.
Bedroom 3/Study - 2.04 x 1.62 (6'8" x 5'3") - With a front aspect widow, radiator, and telephone connection.
Bathroom - 1.79 x 1.70 (5'10" x 5'6") - With an older suite comprising of a panelled bath bath with electric shower over. Wash hand basin, WC. Fully tiled walls, radiator.
Outside - Access off the estate road leads to a drive giving off road parking for two cars (lengthwise), and access to a former Garage.
To the front is an open lawned garden area, and side access to a low maintenance rear garden which has mostly slate stone covering.
Former Garage - 5.95 x 2.43 (19'6" x 7'11") - Of prefabricated construction but with access by car not possible. Up and over door, and rear door, power and water.
Services - Mains water, drainage and electricity.
Propane gas central heating (disconnected)
Tenure - The property is understood to be freehold and this will be confirmed by the vendors' solicitor
Council Tax - Band C
Energy Efficiency - Band G
