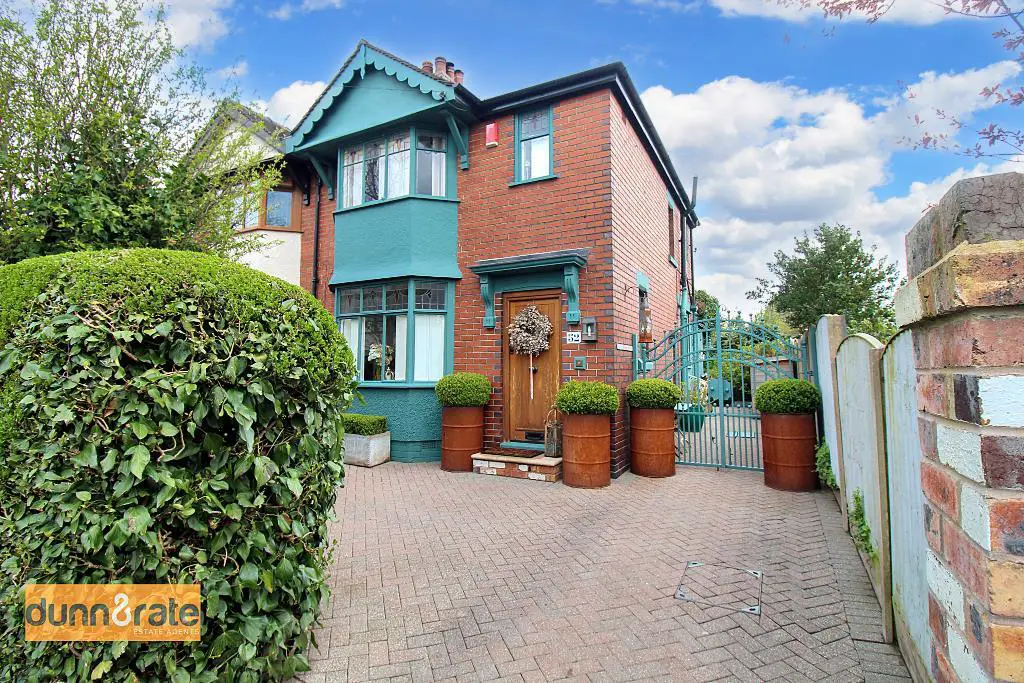
House For Sale £210,000
Qu'est-ce qu'on est bien chez soi, (Feels so good to be home) and this home will give all the 'feels' as you digest all the hard work and love put into the architecture and design of this one of a kind home! From entering the property with a press of the push doorbell button, through the solid oak front door, to the Minton floored hallway and original stained glass windows with bespoke shutters, this home is a dream! The property on the ground floor consists of a cosy lounge and modern bistro kitchen/diner with open doorway into the utility. To the first floor you will find three bedrooms and a bathroom, all in-keeping in design and character. Externally, the property has a private driveway with iron gates that lead to to your very own country-styled courtyard. Fully enclosed, with mature trees and shrubs, sit nestled away on your private patio with a Bordeaux in hand. If you're drawn to vintage, chic interior design, from tall ceilings to panelled walls and window shutters, rather than a modern, minimal feel, this French-style home could be an ideal backdrop for your aesthetic. Vivre la vie pleinemen (live life to its fullest) as you embrace the charm of all this property has to offer. Call now to book your viewing.
Ground Floor -
Entrance Hall - 4.70 x 1.64 (15'5" x 5'4") - The property has a solid oak entrance door to the front aspect coupled with a single glazed window to the side aspect. Original minton tiled flooring and cast iron radiator. Door to under stair storage cupboard, housing combi boiler.
Lounge - 3.75 x 3.24 (12'3" x 10'7") - A feature stained, single glazed bay window overlooks the front aspect, fitted with shutters. Fire place housing log burner. Television point and cast iron radiator.
Kitchen/Diner - 4.40 x 3.54 (14'5" x 11'7") - A double glazed window overlooks the side aspect, fitted with shutters. Double glazed patio doors and windows out to the rear. Fitted with base units with inset Chambord sink unit and coordinating work surface areas. Space for free standing gas cooker and integrated dishwasher. Free standing pantry storage cupboard. Fireplace housing gas fire and cast iron radiator. Space for table and chairs. Open doorway leads into the utility room.
Utility Room - 1.61 x 1.41 (5'3" x 4'7") - A solid oak access door leads out to the side aspect. Included appliances; washing machine, tumble dryer and fridge/freezer.
First Floor -
First Floor Landing - 2.51 x 1.63 (8'2" x 5'4") - A single stained glazed window overlooks the side aspect.
Bedroom One - 3.34 x 3.27 (10'11" x 10'8") - A double glazed window overlooks the rear aspect, fitted with shutters. Cast iron radiator
Bedroom Two - 3.98 x 3.25 (13'0" x 10'7") - A bay stained single glazed window overlooks the front aspect, fitted with shutters. Loft access hatch. Cast iron radiator.
Bedroom Three - 2.07 x 1.65 (6'9" x 5'4") - A stained glazed window overlooks the front aspect, fitted with shutters. Cast iron radiator.
Bathroom - 1.93 x 1.61 (6'3" x 5'3") - A double glazed sash window overlooks the side aspect, with shutters. Fitted with a suite comprising of a free standing cast iron bath, Thomas Crapper wash hand basin unit and Burlington high level W.C. Fully tiled and cast iron radiator.
Exterior - To the front the property has a block paved driveway, with gates leading to the rear garden. The rear garden is low maintenance and laid with a paved patio seating area with flower bed borders. Fully enclosed by panelled fencing.
Ground Floor -
Entrance Hall - 4.70 x 1.64 (15'5" x 5'4") - The property has a solid oak entrance door to the front aspect coupled with a single glazed window to the side aspect. Original minton tiled flooring and cast iron radiator. Door to under stair storage cupboard, housing combi boiler.
Lounge - 3.75 x 3.24 (12'3" x 10'7") - A feature stained, single glazed bay window overlooks the front aspect, fitted with shutters. Fire place housing log burner. Television point and cast iron radiator.
Kitchen/Diner - 4.40 x 3.54 (14'5" x 11'7") - A double glazed window overlooks the side aspect, fitted with shutters. Double glazed patio doors and windows out to the rear. Fitted with base units with inset Chambord sink unit and coordinating work surface areas. Space for free standing gas cooker and integrated dishwasher. Free standing pantry storage cupboard. Fireplace housing gas fire and cast iron radiator. Space for table and chairs. Open doorway leads into the utility room.
Utility Room - 1.61 x 1.41 (5'3" x 4'7") - A solid oak access door leads out to the side aspect. Included appliances; washing machine, tumble dryer and fridge/freezer.
First Floor -
First Floor Landing - 2.51 x 1.63 (8'2" x 5'4") - A single stained glazed window overlooks the side aspect.
Bedroom One - 3.34 x 3.27 (10'11" x 10'8") - A double glazed window overlooks the rear aspect, fitted with shutters. Cast iron radiator
Bedroom Two - 3.98 x 3.25 (13'0" x 10'7") - A bay stained single glazed window overlooks the front aspect, fitted with shutters. Loft access hatch. Cast iron radiator.
Bedroom Three - 2.07 x 1.65 (6'9" x 5'4") - A stained glazed window overlooks the front aspect, fitted with shutters. Cast iron radiator.
Bathroom - 1.93 x 1.61 (6'3" x 5'3") - A double glazed sash window overlooks the side aspect, with shutters. Fitted with a suite comprising of a free standing cast iron bath, Thomas Crapper wash hand basin unit and Burlington high level W.C. Fully tiled and cast iron radiator.
Exterior - To the front the property has a block paved driveway, with gates leading to the rear garden. The rear garden is low maintenance and laid with a paved patio seating area with flower bed borders. Fully enclosed by panelled fencing.
