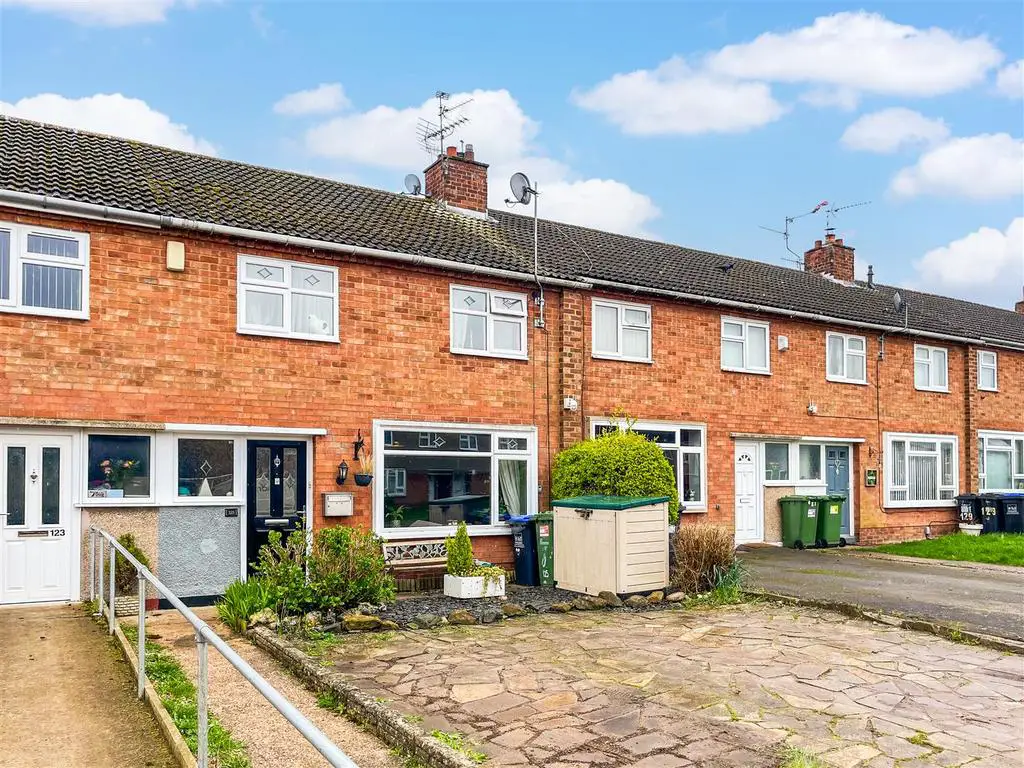
House For Sale £265,000
Well planned and spacious three bedroom mid-terrace home in sought-after location, providing good family accommodation with the benefits of a southerly rear garden, double glazing and gas central heating, and additional rear conservatory.
Well planned and spacious three bedroom mid terrace home in sought-after location, providing Goode family accommodation with the benefits of a southerly rear garden, double glazing and gas central heating
Entrance - Double glazed front door opens into the Reception Hall with tiled floor and downlighters.
Lounge - Front - 3.71m maximum by 3.91m (12'2" maximum by 12'9") - with coved ceiling, double glazed window, radiator, pebble effect gas fire, television aerial connection point.
Full Width Rear Dining/Kitchen. - 5.75m maximum x 4m maximum reducing to 3.2m (18'10 -
Kitchen Area - there is roll edge work surfacing incorporating a single drainer sink with mixer tap and range of base units beneath. Eyelevel wall cupboards and access to under stairs storage area, space suitable for a range cooker with a range master cooker hood over.
Dining Area - there is a fire setting with period style mantel over, tiled floor throughout, and sliding doors open through to the
Conservatory - 2.9 m x 2.22m ( 9'6" m x 7'3" ) - with double glazed windows, and double glazed french doors to the rear garden.
Rear Lobby - with space and plumbing for washing machine and space for tumble dryer, range of eyelevel wall cupboards, small area of work surfacing and also space for fridge freezer etc, door to the rear garden.
Staircase To Landing - Staircase from the Reception Hall proceeds to the First Floor Landing with radiator.
Bedroom 1 - Front - 3.9m x 3.13m (12'9" x 10'3" ) - with double glazed window to the front and radiator
Bedroom 2 - Rear - 3.04m x 3.31m ( 9'11" x 10'10") - with double glazed window and radiator and single door airing cupboard with wall mounted glow worm gas fired central heating boiler.
Bedroom 3 - Front - 2.92m maximum by 2.45m maximum (9'6" maximum by 8' - with double glazed window, radiator, and small fixed staircase giving access to the:
Attic - Large attic with storage attic off.
Shower Room - former bathroom has been refitted into a shower with large double walk-in shower cubicle with adjustable shower and rain shower over, together with wash hand basin with cupboard beneath, low level WC heated towel rail and full height tiling on all walls. Obscured double glazed window.
Outside - To the front of the property, there is a paved area with path side and giving access to the front door.
To the rear of the property, which enjoys a southerly aspect. There is a larger average garden with large patio area and lawn garden beyond with timber garden shed.
General Information - We understand the property is freehold and all mains services are connected.
Council Tax Band B.
Local Authority - Warwick District Council.
Well planned and spacious three bedroom mid terrace home in sought-after location, providing Goode family accommodation with the benefits of a southerly rear garden, double glazing and gas central heating
Entrance - Double glazed front door opens into the Reception Hall with tiled floor and downlighters.
Lounge - Front - 3.71m maximum by 3.91m (12'2" maximum by 12'9") - with coved ceiling, double glazed window, radiator, pebble effect gas fire, television aerial connection point.
Full Width Rear Dining/Kitchen. - 5.75m maximum x 4m maximum reducing to 3.2m (18'10 -
Kitchen Area - there is roll edge work surfacing incorporating a single drainer sink with mixer tap and range of base units beneath. Eyelevel wall cupboards and access to under stairs storage area, space suitable for a range cooker with a range master cooker hood over.
Dining Area - there is a fire setting with period style mantel over, tiled floor throughout, and sliding doors open through to the
Conservatory - 2.9 m x 2.22m ( 9'6" m x 7'3" ) - with double glazed windows, and double glazed french doors to the rear garden.
Rear Lobby - with space and plumbing for washing machine and space for tumble dryer, range of eyelevel wall cupboards, small area of work surfacing and also space for fridge freezer etc, door to the rear garden.
Staircase To Landing - Staircase from the Reception Hall proceeds to the First Floor Landing with radiator.
Bedroom 1 - Front - 3.9m x 3.13m (12'9" x 10'3" ) - with double glazed window to the front and radiator
Bedroom 2 - Rear - 3.04m x 3.31m ( 9'11" x 10'10") - with double glazed window and radiator and single door airing cupboard with wall mounted glow worm gas fired central heating boiler.
Bedroom 3 - Front - 2.92m maximum by 2.45m maximum (9'6" maximum by 8' - with double glazed window, radiator, and small fixed staircase giving access to the:
Attic - Large attic with storage attic off.
Shower Room - former bathroom has been refitted into a shower with large double walk-in shower cubicle with adjustable shower and rain shower over, together with wash hand basin with cupboard beneath, low level WC heated towel rail and full height tiling on all walls. Obscured double glazed window.
Outside - To the front of the property, there is a paved area with path side and giving access to the front door.
To the rear of the property, which enjoys a southerly aspect. There is a larger average garden with large patio area and lawn garden beyond with timber garden shed.
General Information - We understand the property is freehold and all mains services are connected.
Council Tax Band B.
Local Authority - Warwick District Council.
