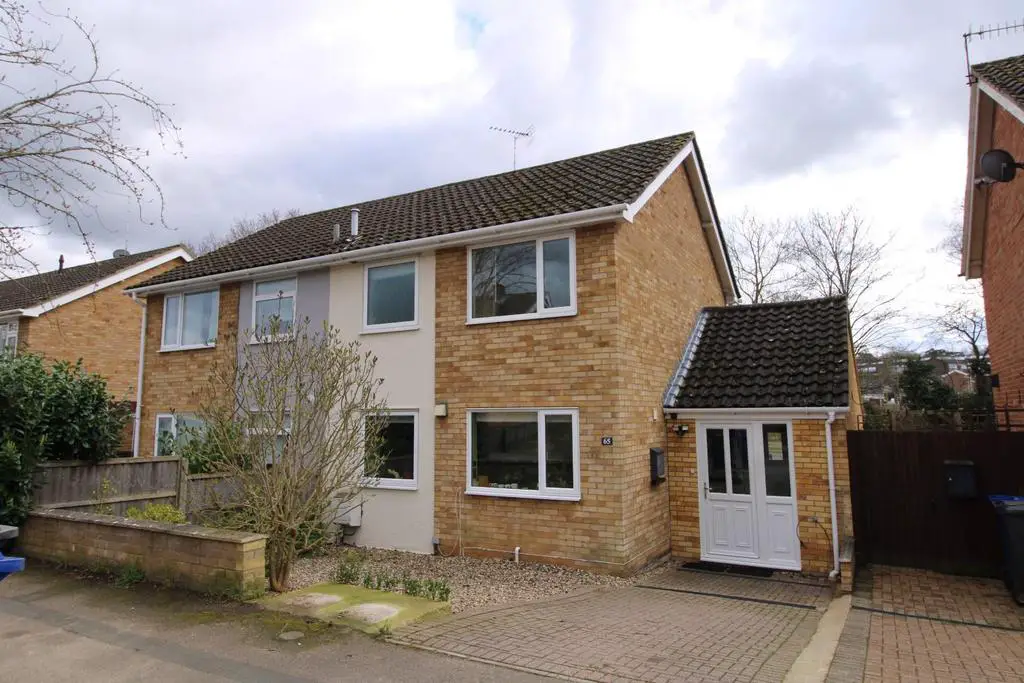
House For Sale £350,000
A spacious and versatile three bedroom, two bathroom family size home which is located in a sought after residential area on the outskirts of Bury St Edmunds Town Centre. The property has been greatly improved and extended by its current owners and offers accommodation comprising entrance hall, sitting room, a garden room, kitchen/dining room, a shower room, utility room as well as bedroom three. On the first floor there are two double bedrooms and family bathroom and there is also a useable attic room which could be a home office or hobbies room. The property enjoys a B rating for energy efficiency.
Door opening into:
Spacious Entrance Hall - Doors to Shower Room, Utility and Sitting Room. Opening into:
Inner Hallway - Stairs rising to the first floor. Door to:
Sitting Room - 4.88m x 3.35m (16' x 11') - Opening to Dining Area. Bi-fold doors leading to:
Garden Room - 4.57m x 2.77m (15' x 9'1) - The current owners also use it as an Dining Area. Large bi-folding doors to rear garden. Door to:
Utility Room - 2.21m x 1.22m (7'3 x 4') - Space and plumbing for washing machine. Space for tumble dryer. Door to cupboard. Door into:
Bedroom Three - 2.82m x 2.26m (9'3 x 7'5) - Window to rear aspect.
Shower Room - 2.36m x 1.47m (7'9 x 4'10) - A modern suite comprising walk in shower, vanity unit with wash hand basin and low level flush WC.
First Floor -
Landing - Loft access to attic room. Doors to:
Bedroom One - 4.88m x 3.35m (16' x 11') - Window to rear aspect. Built in double cupboard which houses the gas fired boiler.
Bedroom Two - 3.45m x 2.74m max narrowing to 2.51m (11'4 x 9' ma - Window to front aspect. Large built in cupboard over the stairwell.
Bathroom - 1.91m x 1.65m (6'3 x 5'5) - Frosted window to front. White suite comprising of panelled bath with mains shower over, wash hand basin and low level flush WC. Heated towel rail.
Attic Room - 4.90m x 3.07m max restrcited head height (16'1 x 1 - Velux window. Eaves storage.
Outside - The front the property is approached over blocked paved driveway providing off road parking for one vehicle. A low maintenance front garden. The lovely south facing landscaped rear garden has been laid to low maintenance with raised decking area, terraced to the lower garden with pathways and gravelled beds. A gate gives direct access out to a footpath which gives you a lovely river walk. The property also has the benefit of solar panels for electric.
Door opening into:
Spacious Entrance Hall - Doors to Shower Room, Utility and Sitting Room. Opening into:
Inner Hallway - Stairs rising to the first floor. Door to:
Sitting Room - 4.88m x 3.35m (16' x 11') - Opening to Dining Area. Bi-fold doors leading to:
Garden Room - 4.57m x 2.77m (15' x 9'1) - The current owners also use it as an Dining Area. Large bi-folding doors to rear garden. Door to:
Utility Room - 2.21m x 1.22m (7'3 x 4') - Space and plumbing for washing machine. Space for tumble dryer. Door to cupboard. Door into:
Bedroom Three - 2.82m x 2.26m (9'3 x 7'5) - Window to rear aspect.
Shower Room - 2.36m x 1.47m (7'9 x 4'10) - A modern suite comprising walk in shower, vanity unit with wash hand basin and low level flush WC.
First Floor -
Landing - Loft access to attic room. Doors to:
Bedroom One - 4.88m x 3.35m (16' x 11') - Window to rear aspect. Built in double cupboard which houses the gas fired boiler.
Bedroom Two - 3.45m x 2.74m max narrowing to 2.51m (11'4 x 9' ma - Window to front aspect. Large built in cupboard over the stairwell.
Bathroom - 1.91m x 1.65m (6'3 x 5'5) - Frosted window to front. White suite comprising of panelled bath with mains shower over, wash hand basin and low level flush WC. Heated towel rail.
Attic Room - 4.90m x 3.07m max restrcited head height (16'1 x 1 - Velux window. Eaves storage.
Outside - The front the property is approached over blocked paved driveway providing off road parking for one vehicle. A low maintenance front garden. The lovely south facing landscaped rear garden has been laid to low maintenance with raised decking area, terraced to the lower garden with pathways and gravelled beds. A gate gives direct access out to a footpath which gives you a lovely river walk. The property also has the benefit of solar panels for electric.
