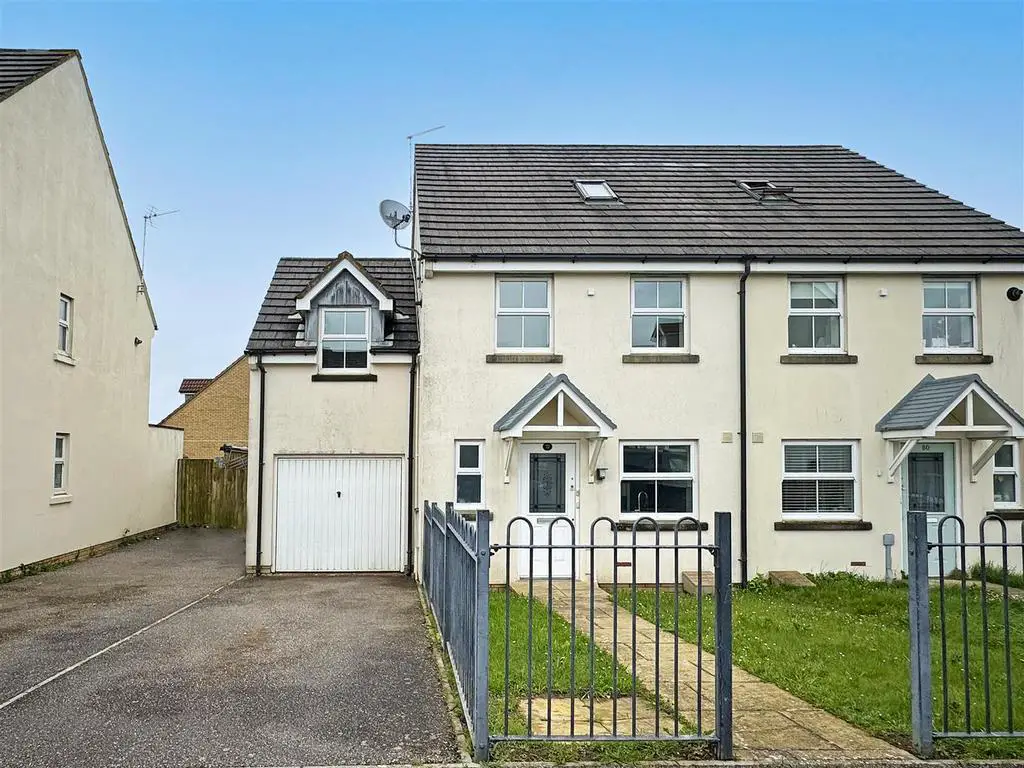
House For Sale £285,000
A very spacious family home which extends to 4 DOUBLE bedrooms with kitchen diner, lounge AND conservatory. MUST BE VIEWED - Launch Day April 20th BY APPOINTMENT ONLY.
A large semi detached family home with the rarity of 4 DOUBLE bedrooms with the principal bedroom having an ensuite along with a good degree of storage. For those looking for an upsize or more elbow room this is a MUST VIEW. Available with no onward chain.
LAUNCH DAY planned for the 20th of April by APPOINTMENT ONLY.
On approach, the property has a driveway for two cars and level access to the garage. Inside you have a new kitchen which has ample space for a table and occasional seating. The lounge which flows rather nicely creating a modern open plan feeling perfect for socialising with friends and family.
The lounge then flows to the conservatory which offers a very versatile space and could be potentially used as a dining room or further reception area. In addition on the ground floor there is a rather handy WC with wash hand basin.
Upstairs there is a selection of 4 bedrooms all of which are spacious and make for ideal double bedrooms. The principal bedroom takes the whole of the top floor with a walk in wardrobe and large ensuite shower room. This is a particularly spacious room with the benefit of the far reaching views towards Bideford 'new' bridge.
Bedrooms two, three AND four are all spacious double bedrooms which will eliminate that age old children's argument over who gets the largest bedroom. The property is available to buy immediately and is no chain. Contact Phillips Smith & Dunn for more information or to arrange a viewing.
Hallway -
Kitchen Diner - 3.95 x 3.16 (12'11" x 10'4") -
Lounge - 4.15 x 3.83 (13'7" x 12'6") -
Conservatory - 3.88 x 2.90 (12'8" x 9'6") -
Wc -
First Floor -
Bedroom 2 - 4.15 x 2.91 (13'7" x 9'6") -
Bedroom 3 - 5.09 x 2.55 (16'8" x 8'4") -
Bedroom 4 - 3.59 x 3.53 (11'9" x 11'6") -
Bathroom - 2.14 x 1.81 (7'0" x 5'11") -
Bedroom 1 - 4.15 x 3.42 (13'7" x 11'2") -
Ensuite - 2.29 x 1.81 (7'6" x 5'11") -
Walk-In-Wardrobe -
Garage - 5.11 x 2.59 (16'9" x 8'5") -
Outside is where this property really excels further with double doors from the conservatory leading out onto the patio. A perfect spot to soak up the evening sun or alfresco dining with family and friends. Laid mostly to lawn within two tiers its practical and easy to maintain. Fully enclosed by a large timber fence perfect for your four legged friends.
A large semi detached family home with the rarity of 4 DOUBLE bedrooms with the principal bedroom having an ensuite along with a good degree of storage. For those looking for an upsize or more elbow room this is a MUST VIEW. Available with no onward chain.
LAUNCH DAY planned for the 20th of April by APPOINTMENT ONLY.
On approach, the property has a driveway for two cars and level access to the garage. Inside you have a new kitchen which has ample space for a table and occasional seating. The lounge which flows rather nicely creating a modern open plan feeling perfect for socialising with friends and family.
The lounge then flows to the conservatory which offers a very versatile space and could be potentially used as a dining room or further reception area. In addition on the ground floor there is a rather handy WC with wash hand basin.
Upstairs there is a selection of 4 bedrooms all of which are spacious and make for ideal double bedrooms. The principal bedroom takes the whole of the top floor with a walk in wardrobe and large ensuite shower room. This is a particularly spacious room with the benefit of the far reaching views towards Bideford 'new' bridge.
Bedrooms two, three AND four are all spacious double bedrooms which will eliminate that age old children's argument over who gets the largest bedroom. The property is available to buy immediately and is no chain. Contact Phillips Smith & Dunn for more information or to arrange a viewing.
Hallway -
Kitchen Diner - 3.95 x 3.16 (12'11" x 10'4") -
Lounge - 4.15 x 3.83 (13'7" x 12'6") -
Conservatory - 3.88 x 2.90 (12'8" x 9'6") -
Wc -
First Floor -
Bedroom 2 - 4.15 x 2.91 (13'7" x 9'6") -
Bedroom 3 - 5.09 x 2.55 (16'8" x 8'4") -
Bedroom 4 - 3.59 x 3.53 (11'9" x 11'6") -
Bathroom - 2.14 x 1.81 (7'0" x 5'11") -
Bedroom 1 - 4.15 x 3.42 (13'7" x 11'2") -
Ensuite - 2.29 x 1.81 (7'6" x 5'11") -
Walk-In-Wardrobe -
Garage - 5.11 x 2.59 (16'9" x 8'5") -
Outside is where this property really excels further with double doors from the conservatory leading out onto the patio. A perfect spot to soak up the evening sun or alfresco dining with family and friends. Laid mostly to lawn within two tiers its practical and easy to maintain. Fully enclosed by a large timber fence perfect for your four legged friends.
