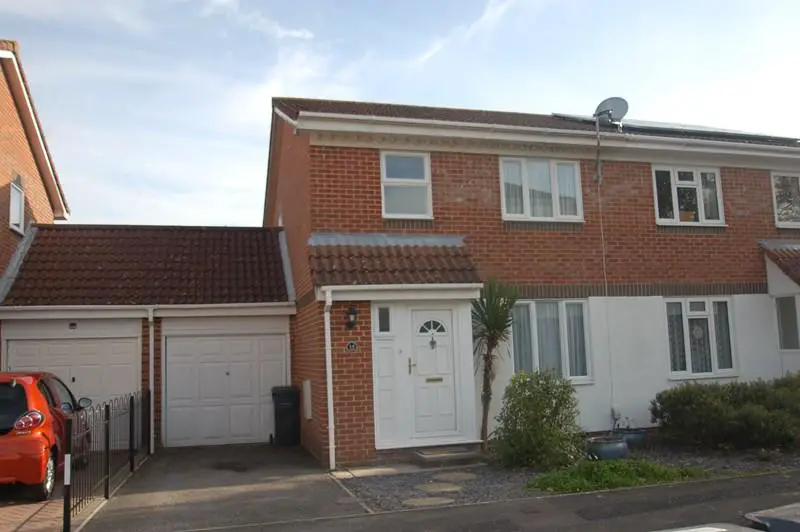
House For Sale £265,000
A chance to acquire a semi-detached 3 bedroom home benefitting from a drive and garage plus good size garden for the area. Offered for sale chain free, the home is conveniently located in a cul-de-sac close to a range of amenities and schools.
Accommodation Comprises:
Entrance Hall:
uPVC double glazed front door, uPVC double glazed obscured window to side, electric night storage heater, laminate wood effect flooring.
Ground Floor Cloakroom:
Low flush W.C, wash hand basin, linoleum wood effect flooring, uPVC double glazed obscured window.
Lounge: 15'11 x 14'2 (4.85m x 4.32m)
uPVC double glazed window to front aspect, laminate wood effect flooring, stairs to first floor, two electric night storage heaters, opening to dining room, door to kitchen.
Dining Room: 9'7 x 7'8 (2.92m x 2.34m)
uPVC double glazed patio doors to garden, laminate wood effect flooring.
Kitchen: 9'7 x 5'6 (2.92m x 1.68m)
Range of wall and base units with wood effect roll edge work top surfaces, tiled splashbacks, inset stainless steel one and a half bowl sink unit, recess for cooker with extractor hood over, plumbing for washing machine and dishwasher, recess for fridge-freezer, understairs storage cupboard, uPVC double glazed window overlooking rear garden, door to garage.
On the First Floor:
Landing:
uPVC double glazed window to side aspect, fitted carpet, airing cupboard housing hot water cylinder, access to loft space.
Bedroom One: 12'3 to wardrobes x 8'7 (3.73m to wardrobes x 2.62m)
uPVC double glazed window to front aspect, fitted carpet, range of mirror fronted sliding wardrobes to one wall, electric night storage heater.
Bedroom Two: 11'6 x 8'2 (3.51m x 2.49m)
uPVC double glazed window to rear aspect, fitted carpet.
Bedroom Three: 7'6 x 6'11 (2.29m x 2.11m)
uPVC double glazed window to front aspect, fitted carpet.
Bathroom:
Panelled bath with shower over and tiled walls, wash hand basin on vanity unit with tiled splashbacks, low flush W.C, uPVC double glazed obscured window, electric wall heater, linoleum floor covering.
To the Front:
Small front garden with slate screed and stepping stones to front door, driveway providing off road parking leading to garage.
Garage: 17'2 x 8'2 (5.23m x 2.49m)
Up and over door from driveway, power and light, perfect for utilities, personal doors to kitchen and rear garden.
Rear Garden:
Enclosed by fencing, majority laid to lawn, decked area to rear.
Accommodation Comprises:
Entrance Hall:
uPVC double glazed front door, uPVC double glazed obscured window to side, electric night storage heater, laminate wood effect flooring.
Ground Floor Cloakroom:
Low flush W.C, wash hand basin, linoleum wood effect flooring, uPVC double glazed obscured window.
Lounge: 15'11 x 14'2 (4.85m x 4.32m)
uPVC double glazed window to front aspect, laminate wood effect flooring, stairs to first floor, two electric night storage heaters, opening to dining room, door to kitchen.
Dining Room: 9'7 x 7'8 (2.92m x 2.34m)
uPVC double glazed patio doors to garden, laminate wood effect flooring.
Kitchen: 9'7 x 5'6 (2.92m x 1.68m)
Range of wall and base units with wood effect roll edge work top surfaces, tiled splashbacks, inset stainless steel one and a half bowl sink unit, recess for cooker with extractor hood over, plumbing for washing machine and dishwasher, recess for fridge-freezer, understairs storage cupboard, uPVC double glazed window overlooking rear garden, door to garage.
On the First Floor:
Landing:
uPVC double glazed window to side aspect, fitted carpet, airing cupboard housing hot water cylinder, access to loft space.
Bedroom One: 12'3 to wardrobes x 8'7 (3.73m to wardrobes x 2.62m)
uPVC double glazed window to front aspect, fitted carpet, range of mirror fronted sliding wardrobes to one wall, electric night storage heater.
Bedroom Two: 11'6 x 8'2 (3.51m x 2.49m)
uPVC double glazed window to rear aspect, fitted carpet.
Bedroom Three: 7'6 x 6'11 (2.29m x 2.11m)
uPVC double glazed window to front aspect, fitted carpet.
Bathroom:
Panelled bath with shower over and tiled walls, wash hand basin on vanity unit with tiled splashbacks, low flush W.C, uPVC double glazed obscured window, electric wall heater, linoleum floor covering.
To the Front:
Small front garden with slate screed and stepping stones to front door, driveway providing off road parking leading to garage.
Garage: 17'2 x 8'2 (5.23m x 2.49m)
Up and over door from driveway, power and light, perfect for utilities, personal doors to kitchen and rear garden.
Rear Garden:
Enclosed by fencing, majority laid to lawn, decked area to rear.
Houses For Sale Cowslip Close
Houses For Sale Dandelion Close
Houses For Sale Crane Close
Houses For Sale Ventnor Road
Houses For Sale Heather Close
Houses For Sale Honeysuckle Close
Houses For Sale Myrtle Close
Houses For Sale Clover Close
Houses For Sale Gull Close
Houses For Sale Carisbrooke Road
Houses For Sale Shearwater Close
Houses For Sale Wych Lane
Houses For Sale Cavanna Close
Houses For Sale The Curve
Houses For Sale Brookers Lane
Houses For Sale Dandelion Close
Houses For Sale Crane Close
Houses For Sale Ventnor Road
Houses For Sale Heather Close
Houses For Sale Honeysuckle Close
Houses For Sale Myrtle Close
Houses For Sale Clover Close
Houses For Sale Gull Close
Houses For Sale Carisbrooke Road
Houses For Sale Shearwater Close
Houses For Sale Wych Lane
Houses For Sale Cavanna Close
Houses For Sale The Curve
Houses For Sale Brookers Lane
