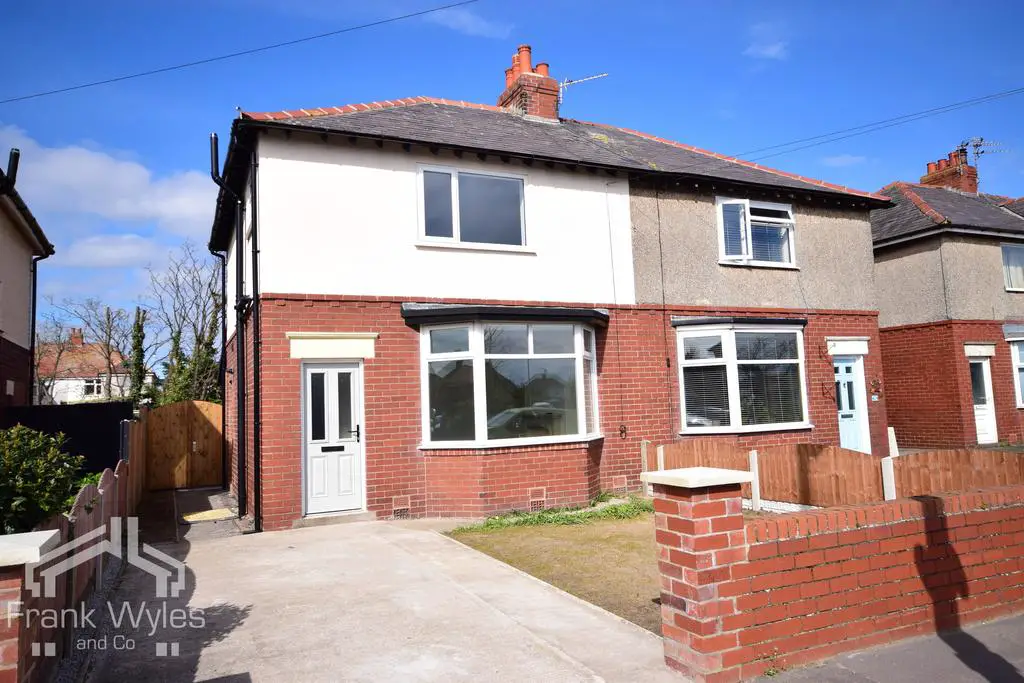
House For Sale £219,950
This beautifully renovated semi-detached family home enjoys a prime location with schools and shops in close proximity. Recently extended and refurbished to the highest standard, the property boasts a contemporary interior.
The ground floor features a lounge and a stunning open-plan living dining kitchen with bifold doors, seamlessly integrating indoor and outdoor living spaces. Additionally, there is a utility room. Upstairs, three bedrooms and a family bathroom offer comfortable accommodation.
Outside, the property boasts a very large private rear garden, perfect for outdoor activities and relaxation. Offered with no forward chain, early viewing is recommended to fully appreciate this exceptional home.
Ground Floor
Entrance
Secure composite door, door to:
Lounge 4.33m (14'3") x 3.73m (12'3") max
UPVC double glazed bay window to the front, radiator, feature electric fire with marble hearth and surround,TV point, shelving, access to under stairs storage cupboard, door to:
Open Plan Kitchen/Diner 5.37m (17'7") x 4.83m (15'10")
Stunning Open Plan extended living dining kitchen with a matching range of base and eyelevel kitchen cabinets with complimentary countertop over, breakfast bar with seating for four, integrated appliances including dishwasher, electric fan assisted oven, ceramic hob with extractor over and fridge freezer, two radiators, secure composite door leading to the side, bifold doors leading to the patio a large garden beyond, door to:
Utility
Plumbing for washing machine with countertop over, wall hung gas condensing combination boiler.
First Floor
Bedroom 1 3.68m (12'1") x 3.52m (11'7")
UPVC double glazed window overlooking front garden, radiator, feature ornate fireplace, TV point.
Bedroom 2 2.59m (8'6") x 2.46m (8'1")
UPVC double glazed window overlooking the rear garden, radiator.
Bedroom 3 2.67m (8'9") max x 2.27m (7'5")
UPVC double glazed window overlooking the rear garden, radiator.
Bathroom
Newly fitted suite comprising panel bath with taps mixer shower over with adjustable showerhead, glass shower screen low-level WC, Wall hung wash hand basin with mixer tap, heated towel rail, part tiled walls.
External
Front
Low maintenance walled front garden mainly laid to lawn with wide driveway giving offstreet parking, pathway leading to the front door on the side of the property.
Rear
Indian stone patio accessed from the bifold doors from the open plan living dining kitchen leading to a large private rear garden mainly laid to lawn.
The ground floor features a lounge and a stunning open-plan living dining kitchen with bifold doors, seamlessly integrating indoor and outdoor living spaces. Additionally, there is a utility room. Upstairs, three bedrooms and a family bathroom offer comfortable accommodation.
Outside, the property boasts a very large private rear garden, perfect for outdoor activities and relaxation. Offered with no forward chain, early viewing is recommended to fully appreciate this exceptional home.
Ground Floor
Entrance
Secure composite door, door to:
Lounge 4.33m (14'3") x 3.73m (12'3") max
UPVC double glazed bay window to the front, radiator, feature electric fire with marble hearth and surround,TV point, shelving, access to under stairs storage cupboard, door to:
Open Plan Kitchen/Diner 5.37m (17'7") x 4.83m (15'10")
Stunning Open Plan extended living dining kitchen with a matching range of base and eyelevel kitchen cabinets with complimentary countertop over, breakfast bar with seating for four, integrated appliances including dishwasher, electric fan assisted oven, ceramic hob with extractor over and fridge freezer, two radiators, secure composite door leading to the side, bifold doors leading to the patio a large garden beyond, door to:
Utility
Plumbing for washing machine with countertop over, wall hung gas condensing combination boiler.
First Floor
Bedroom 1 3.68m (12'1") x 3.52m (11'7")
UPVC double glazed window overlooking front garden, radiator, feature ornate fireplace, TV point.
Bedroom 2 2.59m (8'6") x 2.46m (8'1")
UPVC double glazed window overlooking the rear garden, radiator.
Bedroom 3 2.67m (8'9") max x 2.27m (7'5")
UPVC double glazed window overlooking the rear garden, radiator.
Bathroom
Newly fitted suite comprising panel bath with taps mixer shower over with adjustable showerhead, glass shower screen low-level WC, Wall hung wash hand basin with mixer tap, heated towel rail, part tiled walls.
External
Front
Low maintenance walled front garden mainly laid to lawn with wide driveway giving offstreet parking, pathway leading to the front door on the side of the property.
Rear
Indian stone patio accessed from the bifold doors from the open plan living dining kitchen leading to a large private rear garden mainly laid to lawn.
