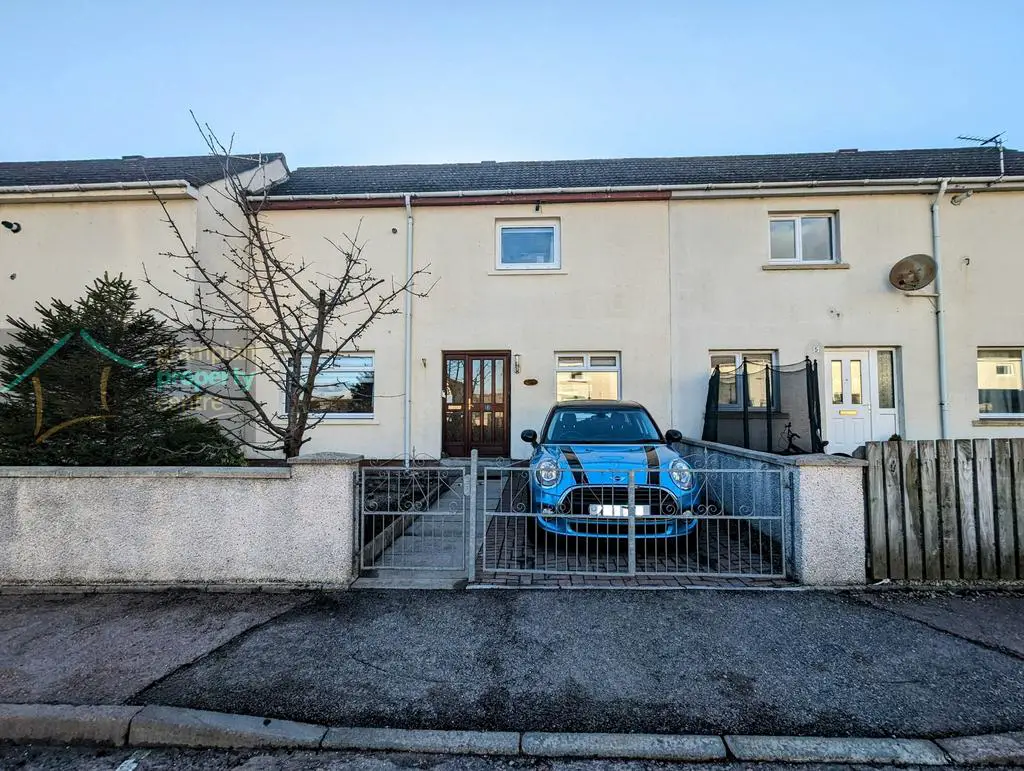
House For Sale £120,000
Located within close walking proximity to Elgin town centre is this 2 Bedroom Mid-Terrace House which benefits from Off-Street Parking.
Accommodation comprises a Hallway, Lounge, Kitchen / Diner, 2 Double Bedrooms and a Bathroom.
Entrance into the property is via a front door with double glazed frosted windows leading to:
Hallway
Recessed ceiling lighting
Double radiator
A carpeted staircase leads up to the 1st floor landing
2 built-in under stairs storage cupboards
Grey coloured laminate flooring
Lounge – 14’8” (4.47) x 10’9” (3.27)
Ceiling light fitting
Double glazed window to the front and rear aspects
Double radiator
Feature wall to one side
Grey coloured laminate flooring
Kitchen / Diner – 14’7” (4.44) x 8’3” (2.51)
2 ceiling light fittings
Double glazed window to the front and rear aspects
Double radiator
Wall mounted cupboards and fitted base units
Integrated gas hob with overhead extractor unit
Integrated microwave and electric oven
Space to accommodate a washing machine, dishwasher and fridge/freezer
1 ½ style sink with drainer unit and mixer tap
Space to accommodate a breakfast/dining table
Grey coloured laminate flooring
1st Floor Accommodation
Landing
Recessed ceiling lighting
Loft access hatch
Double glazed window to the rear
Fitted carpet
Bedroom One – 14’7” (4.44) x 10’9” (3.27) max reducing to 8’7” (2.61)
Pendant light fitting
Double glazed window to the rear
Double radiator
Built-in wardrobe
Laminate flooring
Bedroom Two – 10’1” (3.07) x 11’5” (3.47) plus cupboard space
Ceiling light fitting
Double glazed window to the front
Double radiator
Built-in walk-in design cupboard with lighting within and houses the gas boiler
Built-in shelved storage cupboard
Laminate flooring
Bathroom – 8’2” (2.49) max x 5’3” (1.59)
Recessed ceiling lighting
Double glazed frosted window to the rear
Single radiator
Vanity unit with recessed wash basin
Bath with mains shower, shower curtain and rail
W.C
Vinyl flooring
Rear Garden
An enclosed rear garden which features a canopied and sheltered decked seating area
The seating area also features retractable privacy blinds
Outside double power point
Store shed
Timber built shed to one corner and a rear access gate leads to a communal path at the rear
Off-Street Parking
A gated driveway entrance and driveway providing parking for 1 vehicle
Note 1
All light fittings, fitted blinds & floor coverings are to remain. The kitchen white goods can be available by separate negotiation.
Accommodation comprises a Hallway, Lounge, Kitchen / Diner, 2 Double Bedrooms and a Bathroom.
Entrance into the property is via a front door with double glazed frosted windows leading to:
Hallway
Recessed ceiling lighting
Double radiator
A carpeted staircase leads up to the 1st floor landing
2 built-in under stairs storage cupboards
Grey coloured laminate flooring
Lounge – 14’8” (4.47) x 10’9” (3.27)
Ceiling light fitting
Double glazed window to the front and rear aspects
Double radiator
Feature wall to one side
Grey coloured laminate flooring
Kitchen / Diner – 14’7” (4.44) x 8’3” (2.51)
2 ceiling light fittings
Double glazed window to the front and rear aspects
Double radiator
Wall mounted cupboards and fitted base units
Integrated gas hob with overhead extractor unit
Integrated microwave and electric oven
Space to accommodate a washing machine, dishwasher and fridge/freezer
1 ½ style sink with drainer unit and mixer tap
Space to accommodate a breakfast/dining table
Grey coloured laminate flooring
1st Floor Accommodation
Landing
Recessed ceiling lighting
Loft access hatch
Double glazed window to the rear
Fitted carpet
Bedroom One – 14’7” (4.44) x 10’9” (3.27) max reducing to 8’7” (2.61)
Pendant light fitting
Double glazed window to the rear
Double radiator
Built-in wardrobe
Laminate flooring
Bedroom Two – 10’1” (3.07) x 11’5” (3.47) plus cupboard space
Ceiling light fitting
Double glazed window to the front
Double radiator
Built-in walk-in design cupboard with lighting within and houses the gas boiler
Built-in shelved storage cupboard
Laminate flooring
Bathroom – 8’2” (2.49) max x 5’3” (1.59)
Recessed ceiling lighting
Double glazed frosted window to the rear
Single radiator
Vanity unit with recessed wash basin
Bath with mains shower, shower curtain and rail
W.C
Vinyl flooring
Rear Garden
An enclosed rear garden which features a canopied and sheltered decked seating area
The seating area also features retractable privacy blinds
Outside double power point
Store shed
Timber built shed to one corner and a rear access gate leads to a communal path at the rear
Off-Street Parking
A gated driveway entrance and driveway providing parking for 1 vehicle
Note 1
All light fittings, fitted blinds & floor coverings are to remain. The kitchen white goods can be available by separate negotiation.
