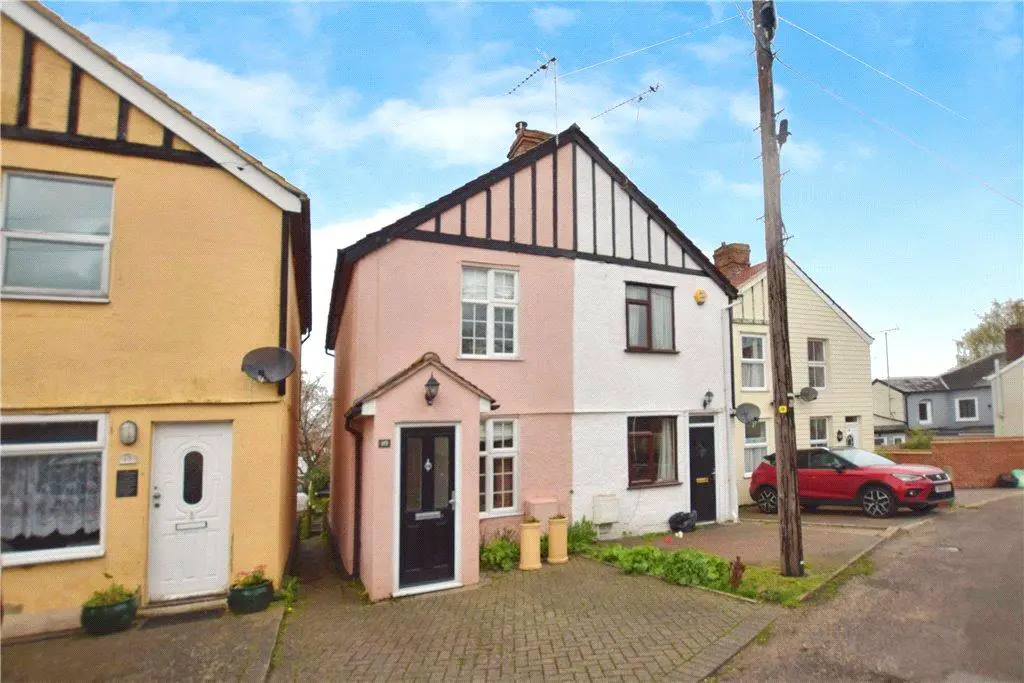
House For Sale £142,500
*SHARED OWNERSHIP*
£142,500 is for a 50% share purchase, the full property price is £285,000. The minimum CASH DEPOSIT you will need is £71,250.
Turn any freehold property into part buy –part rent with Leaders Estate Agents and ‘Your Home’. You simply need 25% cash deposit on the full purchase price, there’s no need for a mortgage and you can buy more or move at any time. Subject to status and certain criteria (please see below for more details), you can buy from 25% -75% and pay rent on the part you do not buy whilst being able to staircase over time to own 100% of the property.
Your Home is a part buy –part rent scheme available on freehold properties for sale with Leaders Estate Agents.
*Your Home eligibility criteria:
•Good credit history
•Income to support the unpurchased share
•Be a British or EU citizen or have indefinite rights to remain in the UK
•Must be your principle and only home at completion
For more information on ‘Your Home’ and to apply, please contact Leaders on[use Contact Agent Button] [use Contact Agent Button]
This characterful three bedroom semi-detached cottage is set on a no-through lane in the heart of Manningtree. The property has been lovingly maintained by the current vendor.
As you enter the property through the front door, there is an entrance porch with door to the lounge. The cosy lounge has wooden flooring and feature wrought iron fireplace with woodburner, cleverly designed built-in cupboards and glazed door to area with staircase to first floor. This then opens into the dining room with stripped wood flooring, storage space under the stairs, ample space for table and chairs and a further feature wrought iron fireplace. Following on from the dining room is the kitchen with a range of cream wall and base units, wooden work surfaces, inset butler sink, plumbing for washing machine and dishwasher, built-in gas cooker with extractor over, space for upright appliance and door out to the garden. The bathroom is located to the rear of the property with panel bath and shower over, WC, pedestal hand wash basin, extractor fan and window to the rear.
Upstairs there is a split-level landing with one side leading to the main bedroom at the front. The main bedroom has stripped wood flooring and large window to the front.
The other side of the landing leads to the other two bedroom and has loft access hatch. The second bedroom also has stripped wood flooring, rear aspect window and an en-suite cloakroom with WC and hand wash basin. The third bedroom is to the rear of the property with stripped wood flooring and window to the rear.
Externally the property benefits from parking to the front and shared side access to the rear garden. The garden has a paved patio area with steps down onto the lawn, timber storage shed and established borders.
£142,500 is for a 50% share purchase, the full property price is £285,000. The minimum CASH DEPOSIT you will need is £71,250.
Turn any freehold property into part buy –part rent with Leaders Estate Agents and ‘Your Home’. You simply need 25% cash deposit on the full purchase price, there’s no need for a mortgage and you can buy more or move at any time. Subject to status and certain criteria (please see below for more details), you can buy from 25% -75% and pay rent on the part you do not buy whilst being able to staircase over time to own 100% of the property.
Your Home is a part buy –part rent scheme available on freehold properties for sale with Leaders Estate Agents.
*Your Home eligibility criteria:
•Good credit history
•Income to support the unpurchased share
•Be a British or EU citizen or have indefinite rights to remain in the UK
•Must be your principle and only home at completion
For more information on ‘Your Home’ and to apply, please contact Leaders on[use Contact Agent Button] [use Contact Agent Button]
This characterful three bedroom semi-detached cottage is set on a no-through lane in the heart of Manningtree. The property has been lovingly maintained by the current vendor.
As you enter the property through the front door, there is an entrance porch with door to the lounge. The cosy lounge has wooden flooring and feature wrought iron fireplace with woodburner, cleverly designed built-in cupboards and glazed door to area with staircase to first floor. This then opens into the dining room with stripped wood flooring, storage space under the stairs, ample space for table and chairs and a further feature wrought iron fireplace. Following on from the dining room is the kitchen with a range of cream wall and base units, wooden work surfaces, inset butler sink, plumbing for washing machine and dishwasher, built-in gas cooker with extractor over, space for upright appliance and door out to the garden. The bathroom is located to the rear of the property with panel bath and shower over, WC, pedestal hand wash basin, extractor fan and window to the rear.
Upstairs there is a split-level landing with one side leading to the main bedroom at the front. The main bedroom has stripped wood flooring and large window to the front.
The other side of the landing leads to the other two bedroom and has loft access hatch. The second bedroom also has stripped wood flooring, rear aspect window and an en-suite cloakroom with WC and hand wash basin. The third bedroom is to the rear of the property with stripped wood flooring and window to the rear.
Externally the property benefits from parking to the front and shared side access to the rear garden. The garden has a paved patio area with steps down onto the lawn, timber storage shed and established borders.
