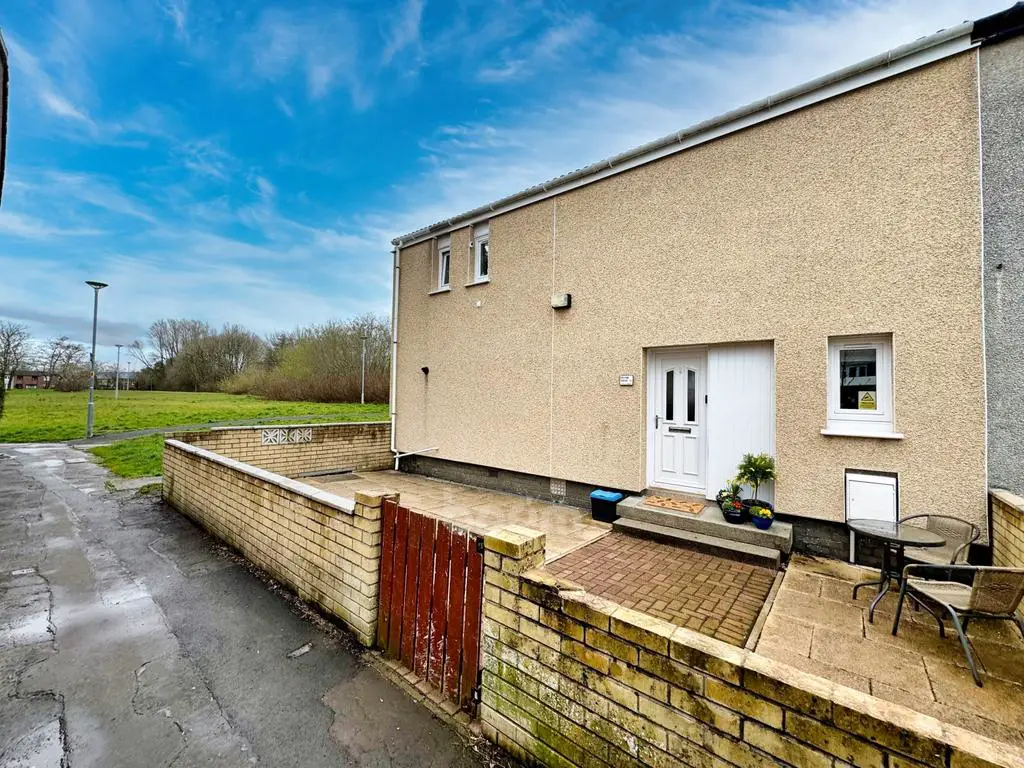
House For Sale £155,000
*FANTASTIC FAMILY HOME * GENEROUS DIMENSIONS THROUGHOUT * SPACIOUS OPEN PLAN FAMILY LOUNGE * BRIGHT & AIRY FOUR-PIECE BATHROOM WITH WALK-IN SHOWER * Please contact your personal estate agent, The Property Boom for much more information and a copy of the home report.
Here's what our clients love about their home...‘Our adoration for our current residence stems from the freedom it offers our children. Adjacent to our home lie football fields, perfect for fostering fond memories as our kids grew up playing there. Additionally, a mere three-minute walk leads to a sports centre boasting a refreshing swimming pool. Of utmost importance is the safety ensured by our location, where children can play freely without the risk of venturing onto busy roads. Inside, our open-plan living area has facilitated countless memorable social gatherings. With ample space, everyone can come together seamlessly, shifting the cliché of a party always ending up in the kitchen.'
Welcome to No.32 Irvine Drive, an end-terraced home perfectly situated on a corner plot within a sought-after development in the ever-popular Linwood locale. This property offers a blend of space, style, and comfort all within walking distance from a host of local amenities and schools as well as a popular leisure centre & excellent public transport links.
As you approach this elegant residence, your gaze is captured by the freshly slabbed front garden, presenting a chance to integrate a seating area for entertaining amongst the sunshine. Stepping inside, you're welcomed by the bright and airy hallway. Continuing through, you'll find the generously sized open-plan family lounge and kitchen diner area. Decorated with funky geometric wallcoverings and bright light blue walls, it creates a vibrant ambiance, allowing sunlight to bounce off and illuminate the room through the expansive windows. It boasts an inbuilt double oven and grill, fridge freezer, 5 ring hob, a contemporary wine cooler, and ample storage cabinets. The corner unit also doubles as a larder and floor to ceiling wine rack!
The ample dining space seamlessly connects this space, creating an ideal environment for both family gatherings and entertaining friends. Plus, the dining chairs all feature built-in storage!
Finishing off the ground floor is a beautifully elegant W.C., adding both practicality and style to the home. Additionally, there are generously sized storage cupboards ideal for storing home appliances.
Ascending to the upper level, you'll find three generously sized bedrooms. The master bedroom is adorned with sliding mirrored wardrobes, offering both style and functionality. The bright and airy four-piece beautifully tiled bathroom completes the upper level, comprising a bathtub, walk-in shower, W.C., and wash hand basin.
Step outside into the fully enclosed large rear garden, a well-maintained space featuring a monobloc and slabbed area—an ideal retreat for both relaxation and outdoor entertainment. The garden also features a shed that is ideal for storing garden furniture or gardening tools.
The property further benefits from gas central heating and double glazing throughout, providing all rooms with a delightful warmth.
Ideally situated for local Primary and Secondary Schools (3-minute drive or 9-minute walk) ... For detailed information on schooling, please use The Property Boom's school catchment and performance tool on our website. Linwood has a great selection of amenities including shops, supermarkets, schools, and transport services, the On-X sports centre with a swimming pool is just a short walk from the property. Bus and rail links give regular access throughout the area into Paisley, Glasgow, and further afield. The M8 motorway network is within a few miles and provides additional links to Glasgow Airport, Braehead Shopping Centre, and Glasgow City Centre.
Viewing by appointment - please contact The Property Boom to arrange a viewing or for any further information and a copy of the Home Report. Any areas, measurements, or distances quoted are approximate and floor Plans are only for illustration purposes and are not to scale. Thank you.
THESE PARTICULARS ARE ISSUED IN GOOD FAITH BUT DO NOT CONSTITUTE REPRESENTATIONS OF FACT OR FORM PART OF ANY OFFER OR CONTRACT
