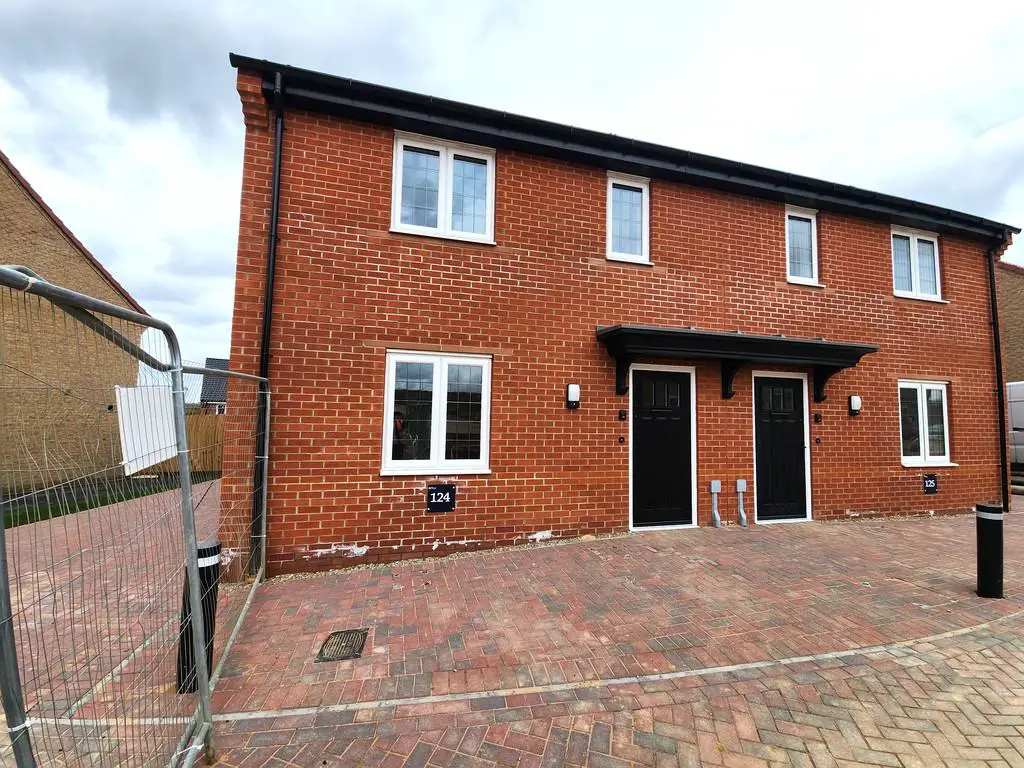
House For Sale £136,000
ENTRANCE HALL
LOUNGE 14' 4" x 12' 5" (4.37m x 3.8m)
KITCHEN 13' 10" x 7' 3" (4.22m x 2.23m) Plus utility recess. Range of base and wall units, worktop with inset bowl and drainer sink unit. Integrated hob, cooker and extractor. Space for appliances.
GROUND FLOOR WC
FIRST FLOOR LANDING
BEDROOM 1 12' 8" x 10' 7" (3.88m x 3.23m)
BEDROOM 2 15' 5" x 8' 6" (4.7m x 2.6m)
BEDROOM 3 8' 10" x 11' 9">6' 9" (2.7m x 3.6m>2.08m)
BATHROOM White suite comprising of a close coupled wc, pedestal wash hand basin, panelled bath with shower over.
OUTSIDE The rear gardens are mainly laid to lawn with timber fencing and shed. Driveway providing parking for 2 cars
AGENTS NOTE PLOT 124
FULL PRICE 340,000
40% OWNERSHIP: 136,000
60% RENT: £467.50
SERVICE CHARGE: £29.37
LOUNGE 14' 4" x 12' 5" (4.37m x 3.8m)
KITCHEN 13' 10" x 7' 3" (4.22m x 2.23m) Plus utility recess. Range of base and wall units, worktop with inset bowl and drainer sink unit. Integrated hob, cooker and extractor. Space for appliances.
GROUND FLOOR WC
FIRST FLOOR LANDING
BEDROOM 1 12' 8" x 10' 7" (3.88m x 3.23m)
BEDROOM 2 15' 5" x 8' 6" (4.7m x 2.6m)
BEDROOM 3 8' 10" x 11' 9">6' 9" (2.7m x 3.6m>2.08m)
BATHROOM White suite comprising of a close coupled wc, pedestal wash hand basin, panelled bath with shower over.
OUTSIDE The rear gardens are mainly laid to lawn with timber fencing and shed. Driveway providing parking for 2 cars
AGENTS NOTE PLOT 124
FULL PRICE 340,000
40% OWNERSHIP: 136,000
60% RENT: £467.50
SERVICE CHARGE: £29.37
