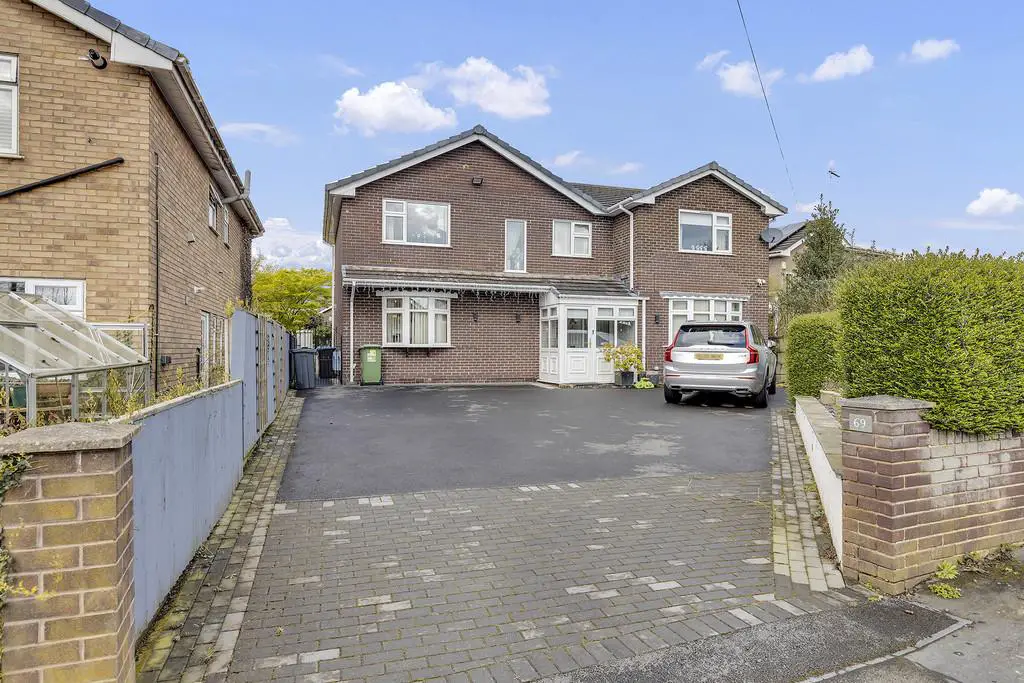
House For Sale £395,000
No Onward Chain... This well presented four bedroom detached property is situated in a cul de sac location in the popular village of Barnton and is an ideal purchase for the growing family. Within walking distance of the local school, shops and other amenities close to hand as well giving easy access to excellent commuter routes and is warmed by gas central heating which is complemented with uPVC double glazed windows and doors. In brief the accommodation comprises porch, entrance hall, lounge diner, study, kitchen, utility room and W.C, on the ground floor whilst to the first floor there is the primary bedroom with ensuite facilities, three further bedrooms and a well appointed family shower room. Externally the property is approached via a generous driveway providing off road parking for several vehicles whist to the rear is large mature garden with lawned sections and has an abundance of flowers and shrubs and two patio seating areas.
Ground Floor
Porch And Entrance Hall
Lounge
26'03'' x 14'11''
1 x uPVC window to the front elevation 1 x uPVC sliding door to the rear elevation.
2 x Radiators
Study 11'00'' x 11'01''
1 xuPVC double glazed window to the front elevation
1 x Radiator
Kitchen 9'11'' x 14'02''
1 x uPVC double glazed window to the rear elevation.
Fitted with a range of wall and base units with work surfaces over incorporating insert stainless stell sink with mixer tap, integrated fridge, integrated microwave, space for range cooker with extraction hood over. 1 x Radiator.
Utility Room 6'03'' x 6'04''
1 x uPVC glass panel door to the rear elevation.
Fitted with wall mounted storage cupboard and work surface with plumbing for a washing machine and dishwasher.
W.C.3.05'' x 4'06''
fitted with a low level toilet and wash hand basin. 1 x Radiator
First Floor
Landing
Primary Bedroom 16'07'' x 12'04''
1 x uPVC double glazed window to the front elevation.
1 x Radiator.
Ensuite
8'00'' x 6'11''
1x uPVC double glazed opaque glazed window to the front elevation
Fitted with a three piece suite comprising walk in shower cubicle, low level w.c. and wash hand basin set in vanity unit. Chrome heated towel rail.
Bedroom Two 9'04'' x 15'00'' max
1 x uPVC double glazed window to the rear elevation.
1 x Radiator.
Bedroom Three 11'08'' x 11'02''
1 x uPVC double glazed window to the front elevation.
1 x Radiator.
Bedroom Four 9'04'' x 12'06''
1 x uPVC .double glazed window to the rear elevation.
Family Shower Room 9'11'' x 4'03''
1x uPVC double glazed opaque glazed window to the rear elevation
Fitted with a three piece suite comprising walk in shower cubicle, low level w.c. and wash hand basin set in vanity unit. Chrome heated towel rail.
Ground Floor
Porch And Entrance Hall
Lounge
26'03'' x 14'11''
1 x uPVC window to the front elevation 1 x uPVC sliding door to the rear elevation.
2 x Radiators
Study 11'00'' x 11'01''
1 xuPVC double glazed window to the front elevation
1 x Radiator
Kitchen 9'11'' x 14'02''
1 x uPVC double glazed window to the rear elevation.
Fitted with a range of wall and base units with work surfaces over incorporating insert stainless stell sink with mixer tap, integrated fridge, integrated microwave, space for range cooker with extraction hood over. 1 x Radiator.
Utility Room 6'03'' x 6'04''
1 x uPVC glass panel door to the rear elevation.
Fitted with wall mounted storage cupboard and work surface with plumbing for a washing machine and dishwasher.
W.C.3.05'' x 4'06''
fitted with a low level toilet and wash hand basin. 1 x Radiator
First Floor
Landing
Primary Bedroom 16'07'' x 12'04''
1 x uPVC double glazed window to the front elevation.
1 x Radiator.
Ensuite
8'00'' x 6'11''
1x uPVC double glazed opaque glazed window to the front elevation
Fitted with a three piece suite comprising walk in shower cubicle, low level w.c. and wash hand basin set in vanity unit. Chrome heated towel rail.
Bedroom Two 9'04'' x 15'00'' max
1 x uPVC double glazed window to the rear elevation.
1 x Radiator.
Bedroom Three 11'08'' x 11'02''
1 x uPVC double glazed window to the front elevation.
1 x Radiator.
Bedroom Four 9'04'' x 12'06''
1 x uPVC .double glazed window to the rear elevation.
Family Shower Room 9'11'' x 4'03''
1x uPVC double glazed opaque glazed window to the rear elevation
Fitted with a three piece suite comprising walk in shower cubicle, low level w.c. and wash hand basin set in vanity unit. Chrome heated towel rail.
