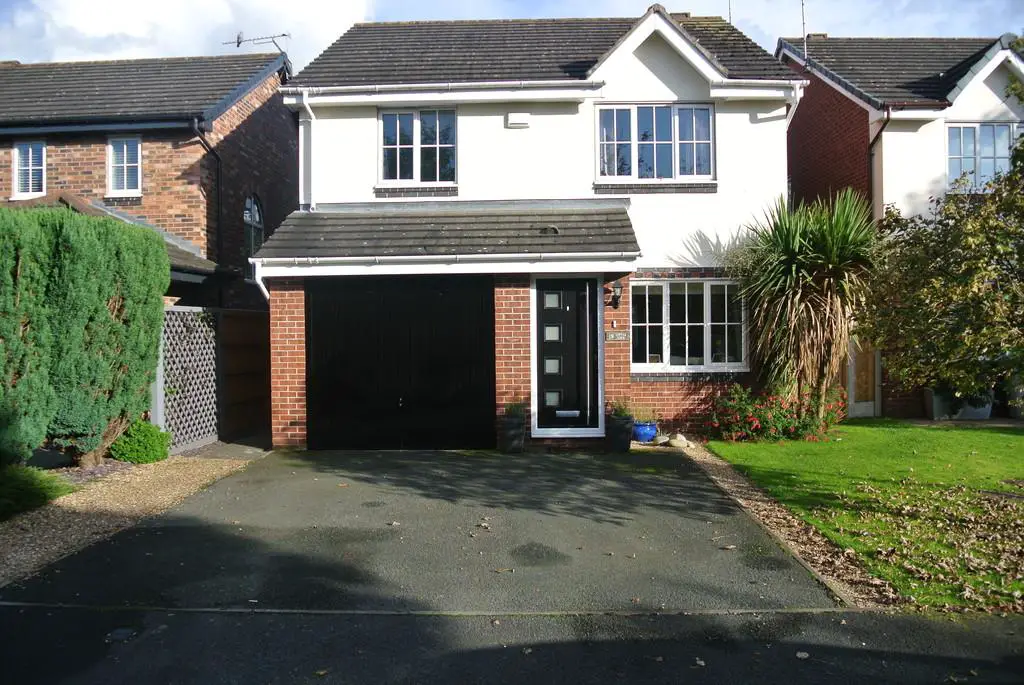
House For Sale £325,000
ENTRANCE HALL Accessed via a double glazed front entrance door with double glazed window to the side.
LOUNGE 16' x 11' (4.88m x 3.35m) With double glazed window to the front elevation, wall mounted radiator and double doors leading to the kitchen diner.
KITCHEN DINER 21' x 10' (6.4m x 3.05m) Fitted with a range of contemporary wall and base level kitchen units with worktops over with electric hob, stainless steel sink and drainer unit with mixer taps above, integral Hotpoint stainless steel oven, integral fridge freezer. Plumbing for an automatic washing machine, integral dishwasher, inset spot lights, double glazed window to the rear elevation, partly tiled walls, door to the side and double glazed French doors to the conservatory.
CONSERVATORY Built on a dwarf wall, wall mounted radiator and double glazed French doors which lead to the garden.
INNER HALL With stairs leading to the first floor.
UTILITY ROOM Situated at the rear of the garage with wall mounted gas central heating boiler and radiator.
WC Fitted with low level Wc, pedestal wash hand basin, radiator and double glazed window
LANDING With double glazed window, airing cupboard and loft access.
BEDROOM ONE 12' x 10' 11" (3.66m x 3.33m) With double glazed window to the front elevation and wall mounted radiator. Door to the en-suite.
EN-SUITE Fitted with shower cubicle with rainfall shower, low level WC, hand wash basin, towel rail and double glazed opaque window.
BEDROOM TWO 11' 10" x 9' 11" (3.61m x 3.02m) With double glazed window to the front elevation and wall mounted radiator.
BEDROOM THREE 9' x 8' (2.74m x 2.44m) With double glazed window to the rear elevation and wall mounted radiator.
BEDROOM FOUR 9' x 5' 10" (2.74m x 1.78m) With double glazed window to the front elevation and wall mounted radiator.
BATHROOM Fitted with a suite comprising of panel bath, low level WC, hand wash basin, part tiled walls , radiator and double glazed window.
GARAGE With an up and over door and power and lighting.
EXTERNALLY At the rear of the property there is an enclosed garden laid to lawn with patio area, planted borders and side access gate. To the front is laid to lawn garden with driveway for two cars leading to a garage.
LOUNGE 16' x 11' (4.88m x 3.35m) With double glazed window to the front elevation, wall mounted radiator and double doors leading to the kitchen diner.
KITCHEN DINER 21' x 10' (6.4m x 3.05m) Fitted with a range of contemporary wall and base level kitchen units with worktops over with electric hob, stainless steel sink and drainer unit with mixer taps above, integral Hotpoint stainless steel oven, integral fridge freezer. Plumbing for an automatic washing machine, integral dishwasher, inset spot lights, double glazed window to the rear elevation, partly tiled walls, door to the side and double glazed French doors to the conservatory.
CONSERVATORY Built on a dwarf wall, wall mounted radiator and double glazed French doors which lead to the garden.
INNER HALL With stairs leading to the first floor.
UTILITY ROOM Situated at the rear of the garage with wall mounted gas central heating boiler and radiator.
WC Fitted with low level Wc, pedestal wash hand basin, radiator and double glazed window
LANDING With double glazed window, airing cupboard and loft access.
BEDROOM ONE 12' x 10' 11" (3.66m x 3.33m) With double glazed window to the front elevation and wall mounted radiator. Door to the en-suite.
EN-SUITE Fitted with shower cubicle with rainfall shower, low level WC, hand wash basin, towel rail and double glazed opaque window.
BEDROOM TWO 11' 10" x 9' 11" (3.61m x 3.02m) With double glazed window to the front elevation and wall mounted radiator.
BEDROOM THREE 9' x 8' (2.74m x 2.44m) With double glazed window to the rear elevation and wall mounted radiator.
BEDROOM FOUR 9' x 5' 10" (2.74m x 1.78m) With double glazed window to the front elevation and wall mounted radiator.
BATHROOM Fitted with a suite comprising of panel bath, low level WC, hand wash basin, part tiled walls , radiator and double glazed window.
GARAGE With an up and over door and power and lighting.
EXTERNALLY At the rear of the property there is an enclosed garden laid to lawn with patio area, planted borders and side access gate. To the front is laid to lawn garden with driveway for two cars leading to a garage.
