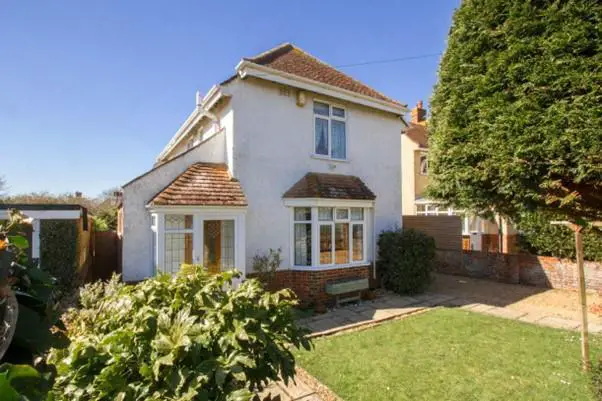
House For Sale £615,000
Freehold - No onward chain
This is an attractive detached three to four bedroom character family home in a Cul de Sac and located in a preferred location.
Accommodation comprises of a light and airy lounge with French doors leading to a private rear garden, dining room, a fully integrated kitchen/diner, three double bedrooms, study/home office, two bathrooms plus a separate WC, garage plus off road parking for two cars.
The good sized front and rear gardens are well stocked and with a shaded patio area perfect for private alfresco dining and entertaining.
Entrance Hall - A spacious and inviting entrance hall with a cloak and storage cupboard. Doors leading to kitchen, living areas and utility room.
Guest Wc - Toilet, basin and radiator
Lounge - The Lounge is a bright and airy double aspect room with French doors leading to the private rear garden. The electric fire with it's beautiful fire surround gives it a nice and cosy feel.
Dining Room - The dining room is located between the kitchen and lounge, perfect for entertaining guests.
Kitchen/Diner - A lovely kitchen with a bay window allowing views towards the front garden with a good number of storage cupboards and drawers. Integrated hob, double oven, space for a dishwasher and fridge/freezer.
Utility Room - Plumbed for a washing machine.
First Floor Landing - Airing cupboard
Main Bedroom With Study And En-Suite Bathroom - A double bedroom with double aspect windows and built-in wardrobes with a door leading to a study/home office
ursery and an en-suite bathroom. The main window overlooks the rear garden.
En-Suite Bathroom - This bathroom is fitted with a shower cubicle with an electric shower, bidet, toilet and basin. The walls are tiled to ceiling height and an extractor fan is fitted.
Study/Home Office/Nursery - This room is currently set up as a sewing room and is located between the main bedroom and it's en-suite bathroom. Double aspect windows overlook the rear garden.
Bedroom Two - A double bedroom with double aspect windows with views to the front garden.
Bedroom Three - A light and airy double bedroom.
Family Bathroom Plus - The main bathroom is light and airy with a large window. Bath with overhead electric shower and basin.
A separate toilet and basin is located next to the bathroom.
Parking And Loft - The garage is fitted with barn doors, electrics and a door leading to the rear garden.
Drive way with off road parking for two cars.
The boiler is located in the garage.
The loft is boarded with a drop down ladder and an electric light.
Outside - Store Room where the consumer unit is located.
The good sized private rear garden is well stocked and has a summerhouse, green house, a shed and a shaded patio area..
Council Tax - Tax Band E
Approx. £2676 pa
Floor Plan - The plan and the dimensions are for information purposes only and may not be to scale and representative of the property.
This is an attractive detached three to four bedroom character family home in a Cul de Sac and located in a preferred location.
Accommodation comprises of a light and airy lounge with French doors leading to a private rear garden, dining room, a fully integrated kitchen/diner, three double bedrooms, study/home office, two bathrooms plus a separate WC, garage plus off road parking for two cars.
The good sized front and rear gardens are well stocked and with a shaded patio area perfect for private alfresco dining and entertaining.
Entrance Hall - A spacious and inviting entrance hall with a cloak and storage cupboard. Doors leading to kitchen, living areas and utility room.
Guest Wc - Toilet, basin and radiator
Lounge - The Lounge is a bright and airy double aspect room with French doors leading to the private rear garden. The electric fire with it's beautiful fire surround gives it a nice and cosy feel.
Dining Room - The dining room is located between the kitchen and lounge, perfect for entertaining guests.
Kitchen/Diner - A lovely kitchen with a bay window allowing views towards the front garden with a good number of storage cupboards and drawers. Integrated hob, double oven, space for a dishwasher and fridge/freezer.
Utility Room - Plumbed for a washing machine.
First Floor Landing - Airing cupboard
Main Bedroom With Study And En-Suite Bathroom - A double bedroom with double aspect windows and built-in wardrobes with a door leading to a study/home office
ursery and an en-suite bathroom. The main window overlooks the rear garden.
En-Suite Bathroom - This bathroom is fitted with a shower cubicle with an electric shower, bidet, toilet and basin. The walls are tiled to ceiling height and an extractor fan is fitted.
Study/Home Office/Nursery - This room is currently set up as a sewing room and is located between the main bedroom and it's en-suite bathroom. Double aspect windows overlook the rear garden.
Bedroom Two - A double bedroom with double aspect windows with views to the front garden.
Bedroom Three - A light and airy double bedroom.
Family Bathroom Plus - The main bathroom is light and airy with a large window. Bath with overhead electric shower and basin.
A separate toilet and basin is located next to the bathroom.
Parking And Loft - The garage is fitted with barn doors, electrics and a door leading to the rear garden.
Drive way with off road parking for two cars.
The boiler is located in the garage.
The loft is boarded with a drop down ladder and an electric light.
Outside - Store Room where the consumer unit is located.
The good sized private rear garden is well stocked and has a summerhouse, green house, a shed and a shaded patio area..
Council Tax - Tax Band E
Approx. £2676 pa
Floor Plan - The plan and the dimensions are for information purposes only and may not be to scale and representative of the property.
