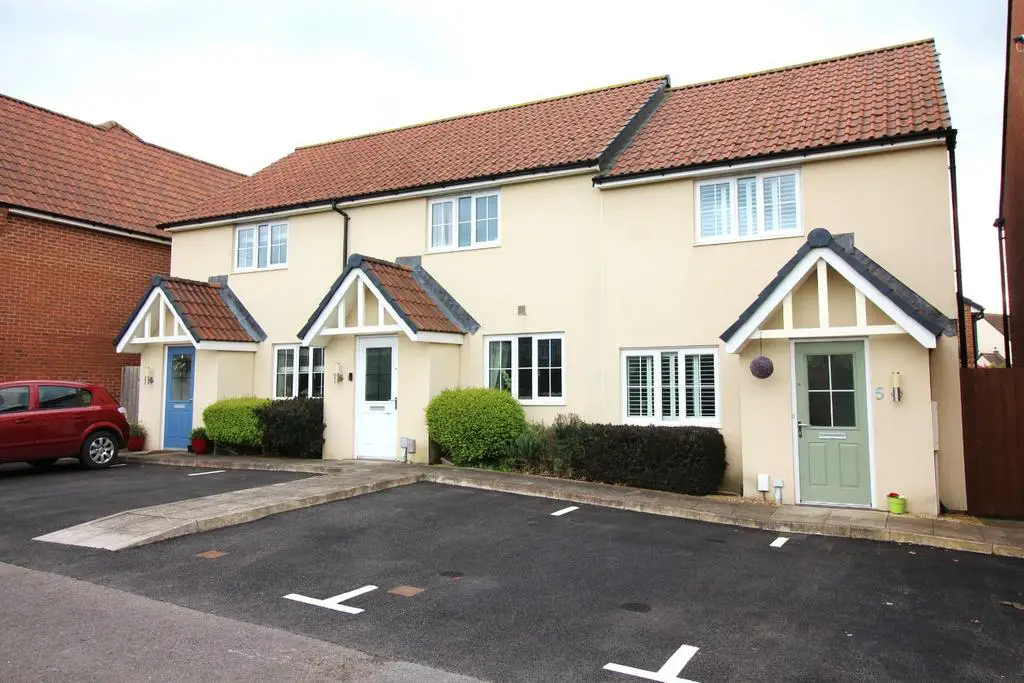
House For Sale £285,000
Presented in "Showhome" condition, this fabulous two bedroom end of terrace house can't fail but to impress. The house is beautifully decorated and tastefully appointed to incorporate a wealth of desirable features, these include gas central heating, uPVC double glazing, private south facing rear garden and off street parking for two vehicles. At ground floor level the accommodation comprises; bright, light and fully integrated kitchen/diner with French doors opening onto the rear garden, cosy lounge and cloakroom, whilst on the first floor there is a bathroom with shower and two double bedrooms, the master with a large walk in wardrobe. This really is a stunning home that warrants a prompt and detailed internal viewing!
Entrance Via - UPVC obscure double glazed front door. Radiator, electric box, doors to Cloakroom and Lounge
Cloakroom - Comprising WC, wash hand basin, extractor fan and radiator
Lounge - 3.66m;3.05m x 3.25m (12;10 x 10'8) - UPVC double glazed window to front with UPVC shutter blinds, two radiators, laminate flooring, media panel and stairs to first floor and door into
Kitchen/Diner - 4.37m x 2.82m (14'4 x 9'3) - UPVC French doors to rear with matching UPVC side panels. Range of matching white gloss wall and floor units with contrasting worksurfaces over incorporating with stainless steel single drainer sink unit with mixer taps, integrated fridge/freezer, washing machine and dishwasher, electric oven, gas hob with extractor hood over. Ideal boiler, radiator and understairs cupboard and tiled flooring.
Landing - Stairs up from the Lounge to first floor with UPVC window to side and loft access
Bedroom One - 3.35m x 3.28m (11'0" x 10'9") - UPVC double glazed window to front with UPVC fitted shutter blinds. Radiator and walk in wardrobe
Bedroom Two - 2.39m x 3.40m (7'10" x 11'2") - UPVC double glazed window to rear with UPVC fitted shutter blinds and radiator
Bathroom - UPVC obscure double glazed window to rear. WC, wash hand basin and fully tiled bath with shower over. Radiator and extractor fan
Rear Garden - Fully enclosed, South facing, rear garden, with patio and artificial grass, insulated shed, outside tap and gated side access leading to two allocated parking spaces at the front
Disclosure - In accordance with the 1979 Estate agents act, we herby disclose that this home is the property of a Hunters employee
Material Information - Thornbury - Tenure Type; Freehold
Council Tax Banding; South Gloucestershire Band C
Entrance Via - UPVC obscure double glazed front door. Radiator, electric box, doors to Cloakroom and Lounge
Cloakroom - Comprising WC, wash hand basin, extractor fan and radiator
Lounge - 3.66m;3.05m x 3.25m (12;10 x 10'8) - UPVC double glazed window to front with UPVC shutter blinds, two radiators, laminate flooring, media panel and stairs to first floor and door into
Kitchen/Diner - 4.37m x 2.82m (14'4 x 9'3) - UPVC French doors to rear with matching UPVC side panels. Range of matching white gloss wall and floor units with contrasting worksurfaces over incorporating with stainless steel single drainer sink unit with mixer taps, integrated fridge/freezer, washing machine and dishwasher, electric oven, gas hob with extractor hood over. Ideal boiler, radiator and understairs cupboard and tiled flooring.
Landing - Stairs up from the Lounge to first floor with UPVC window to side and loft access
Bedroom One - 3.35m x 3.28m (11'0" x 10'9") - UPVC double glazed window to front with UPVC fitted shutter blinds. Radiator and walk in wardrobe
Bedroom Two - 2.39m x 3.40m (7'10" x 11'2") - UPVC double glazed window to rear with UPVC fitted shutter blinds and radiator
Bathroom - UPVC obscure double glazed window to rear. WC, wash hand basin and fully tiled bath with shower over. Radiator and extractor fan
Rear Garden - Fully enclosed, South facing, rear garden, with patio and artificial grass, insulated shed, outside tap and gated side access leading to two allocated parking spaces at the front
Disclosure - In accordance with the 1979 Estate agents act, we herby disclose that this home is the property of a Hunters employee
Material Information - Thornbury - Tenure Type; Freehold
Council Tax Banding; South Gloucestershire Band C
