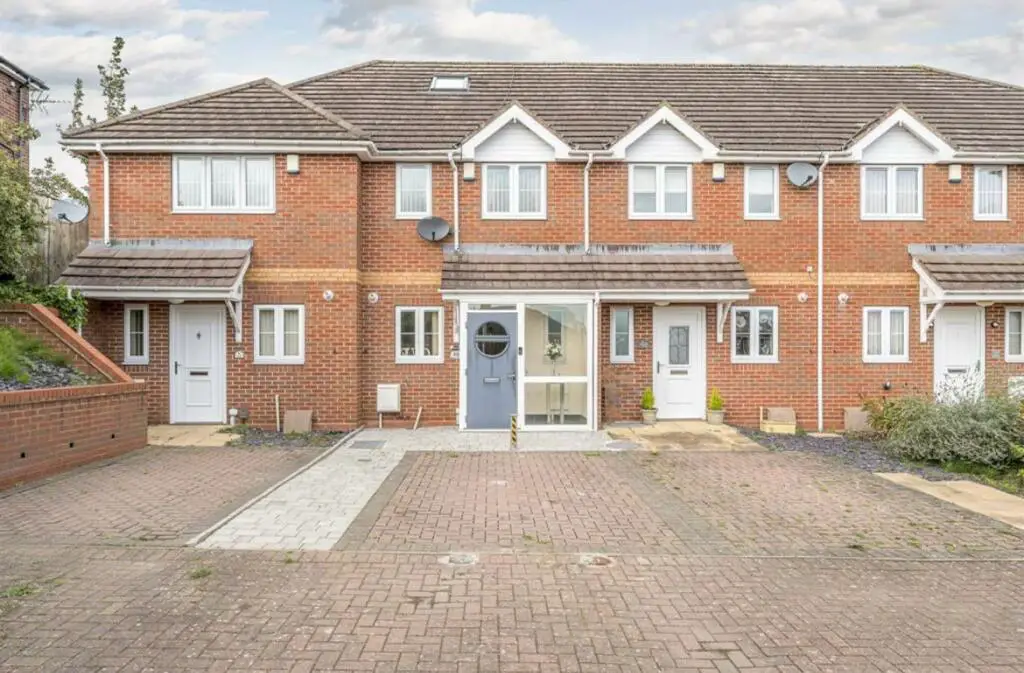
House For Sale £220,000
Urpad Sales & Lettings are pleased to have for sale this stunning three bedroom home. Situated in a convenient and popular location for all schools, shops and transport links - this is the perfect home for first time buyers, growing families looking to upsize or as an investment.
On entry, the property opens to a warm entrance hall leading to ground floor WC, modern and light kitchen and large rear facing lounge.
Upstairs, this extremely well presented property continues with two bedrooms and a family bathroom. A spacious loft conversion adds a third very well appointed bedroom complete with plenty of storage options.
Further benefitting from a low maintenance garden, allocated parking space, gas central heating, modern double glazed windows
For more information and to book a viewing please call Tom today.
Porch - Double glazed door to front and door leading into:
Enterance Hallway - Central heating radiator, stairs leading to first floor landing, under stairs cupboard and doors leading to:
Kitchen - 1.69 x 3.69 (5'6" x 12'1") - Modern fitted kitchen with a range of wall and base units with work surfaces over, one and a half bowl sink and drainer, plumbing for washing machine, integrated fridge/freezer, central heating boiler, integrated oven and gas hob, integrated microwave, central heating radiator and double glazed window to front elevation
Lounge - 3.78 x 3.84 (12'4" x 12'7") - Central heating radiator, ceiling light point and French doors leading into the rear garden
Downstairs Wc - Double glazed obscure window to rear elevation, low level W.C, central heating radiator and wash hand basin
First Floor Landing - Central heating radiator, stairs leading to second floor and doors leading to:
Bedroom 1 - 3.83 x 2.92 (12'6" x 9'6") - Two double glazed windows to front elevation, ceiling light point and central heating radiator
Bedroom 2 - 3.86 x 2.58 (12'7" x 8'5") - Double glazed window to rear elevation, ceiling light point and central heating radiator
Bathroom - Suite comprising: Bath with mixer taps and shower head over, central heating radiator, low level W.C, wash hand basin and part tiling to walls.
Master Bedroom (Third Floor) - 2.04 x 4.24 (6'8" x 13'10") - Three Velux windows, storage cupboards and spotlights
Rear Garden - A low maintenance rear garden with a patio area perfect for entertaining, artificial lawn, fencing to borders and gated access to the rear.
On entry, the property opens to a warm entrance hall leading to ground floor WC, modern and light kitchen and large rear facing lounge.
Upstairs, this extremely well presented property continues with two bedrooms and a family bathroom. A spacious loft conversion adds a third very well appointed bedroom complete with plenty of storage options.
Further benefitting from a low maintenance garden, allocated parking space, gas central heating, modern double glazed windows
For more information and to book a viewing please call Tom today.
Porch - Double glazed door to front and door leading into:
Enterance Hallway - Central heating radiator, stairs leading to first floor landing, under stairs cupboard and doors leading to:
Kitchen - 1.69 x 3.69 (5'6" x 12'1") - Modern fitted kitchen with a range of wall and base units with work surfaces over, one and a half bowl sink and drainer, plumbing for washing machine, integrated fridge/freezer, central heating boiler, integrated oven and gas hob, integrated microwave, central heating radiator and double glazed window to front elevation
Lounge - 3.78 x 3.84 (12'4" x 12'7") - Central heating radiator, ceiling light point and French doors leading into the rear garden
Downstairs Wc - Double glazed obscure window to rear elevation, low level W.C, central heating radiator and wash hand basin
First Floor Landing - Central heating radiator, stairs leading to second floor and doors leading to:
Bedroom 1 - 3.83 x 2.92 (12'6" x 9'6") - Two double glazed windows to front elevation, ceiling light point and central heating radiator
Bedroom 2 - 3.86 x 2.58 (12'7" x 8'5") - Double glazed window to rear elevation, ceiling light point and central heating radiator
Bathroom - Suite comprising: Bath with mixer taps and shower head over, central heating radiator, low level W.C, wash hand basin and part tiling to walls.
Master Bedroom (Third Floor) - 2.04 x 4.24 (6'8" x 13'10") - Three Velux windows, storage cupboards and spotlights
Rear Garden - A low maintenance rear garden with a patio area perfect for entertaining, artificial lawn, fencing to borders and gated access to the rear.
