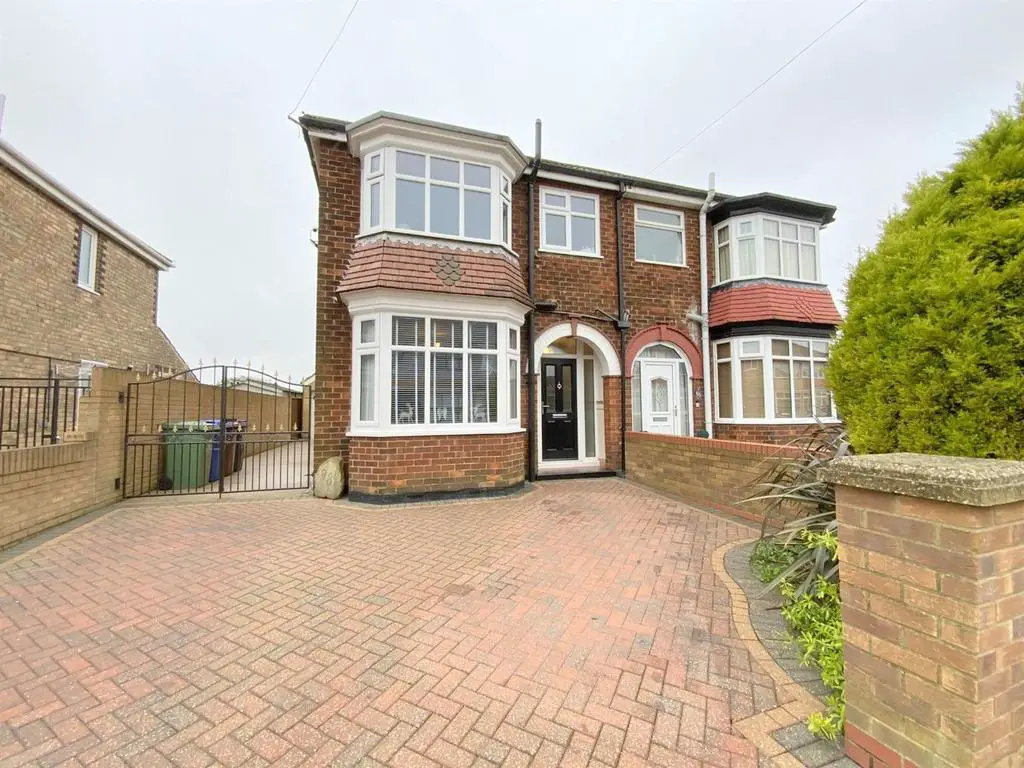
House For Sale £199,950
A superbly appointed three bedroom semi detached home which has been extended and modernised in recent years by the current owners. Located in this popular area of Cleethorpes within close proximity to local amenities, schools, and easy access to the seafront and town centre. The accommodation offers:- entrance hall, front aspect lounge, spacious rear living/dining room with open access to the kitchen, a utility room and downstairs wc. To the first floor are three bedrooms, and a bathroom. The property is approached by a full width block paved driveway providing valuable off road parking. To the rear is a detached garage and south facing rear garden which benefits from not being directly overlooked. A lovely home...Early viewing advised.
Entrance Hall - Accessed via a composite front entrance door. Featuring oak effect Karndean flooring which continues into the lounge and rear living/dining room. Staircase with spindle balustrade and understairs storage cupboard.
Lounge - 4.58 x 3.02 (15'0" x 9'10") - With a bay window to front aspect, and modern limestone fireplace incorporating a coal effect gas fire. Continued flooring with underfloor heating.
Living/Dining Room - 4.80 x 4.07 (15'8" x 13'4") - Spacious room with wide opening to the kitchen. With a side aspect window, feature fireplace and continued Karndean flooring.
Kitchen - 4.43 x 2.15 (14'6" x 7'0") - Featuring a range of modern white gloss units and contrasting solid walnut work tops with undermounted 1.5 bowl ceramic sink. Appliances include an integrated fridge/freezer, dishwasher, built-in oven and five ring gas hob with extractor over. Wood effect porcelain tiled floor. Rear aspect window and access to the side of the property.
W.C - 1.27 x 0.77 (4'1" x 2'6") - With continued tiled floor, and opaque side aspect window.
Utility - 2.02 x 1.19 (6'7" x 3'10") - Providing plumbing for a washing machine and dryer space. Wall mounted gas central heating boiler (new 2020).
First Floor -
Bedroom 1 - 4.61 x 3.04 (15'1" x 9'11") - With a bay window to front aspect.
Bedroom 2 - 4.38 x 2.72 (14'4" x 8'11") - A second double bedroom, to rear aspect.
Bedroom 3 - 2.98 x 1.98 (9'9" x 6'5") - To rear aspect.
Bathroom - 1.80 x 1.61 (5'10" x 5'3") - Fitted with a vanity sink unit, wc, and panelled bath with overhead shower. Heated towel rail. Opaque window to front aspect.
Outside - The front of the property is mainly block paved providing off road parking for two vehicles, and leading down the side to the detached brick garage (with roller door, side door, power/light). The rear garden is gravel laid for ease of maintenance, with paved patio areas.
Tenure - Freehold
Council Tax Band - B
Entrance Hall - Accessed via a composite front entrance door. Featuring oak effect Karndean flooring which continues into the lounge and rear living/dining room. Staircase with spindle balustrade and understairs storage cupboard.
Lounge - 4.58 x 3.02 (15'0" x 9'10") - With a bay window to front aspect, and modern limestone fireplace incorporating a coal effect gas fire. Continued flooring with underfloor heating.
Living/Dining Room - 4.80 x 4.07 (15'8" x 13'4") - Spacious room with wide opening to the kitchen. With a side aspect window, feature fireplace and continued Karndean flooring.
Kitchen - 4.43 x 2.15 (14'6" x 7'0") - Featuring a range of modern white gloss units and contrasting solid walnut work tops with undermounted 1.5 bowl ceramic sink. Appliances include an integrated fridge/freezer, dishwasher, built-in oven and five ring gas hob with extractor over. Wood effect porcelain tiled floor. Rear aspect window and access to the side of the property.
W.C - 1.27 x 0.77 (4'1" x 2'6") - With continued tiled floor, and opaque side aspect window.
Utility - 2.02 x 1.19 (6'7" x 3'10") - Providing plumbing for a washing machine and dryer space. Wall mounted gas central heating boiler (new 2020).
First Floor -
Bedroom 1 - 4.61 x 3.04 (15'1" x 9'11") - With a bay window to front aspect.
Bedroom 2 - 4.38 x 2.72 (14'4" x 8'11") - A second double bedroom, to rear aspect.
Bedroom 3 - 2.98 x 1.98 (9'9" x 6'5") - To rear aspect.
Bathroom - 1.80 x 1.61 (5'10" x 5'3") - Fitted with a vanity sink unit, wc, and panelled bath with overhead shower. Heated towel rail. Opaque window to front aspect.
Outside - The front of the property is mainly block paved providing off road parking for two vehicles, and leading down the side to the detached brick garage (with roller door, side door, power/light). The rear garden is gravel laid for ease of maintenance, with paved patio areas.
Tenure - Freehold
Council Tax Band - B
