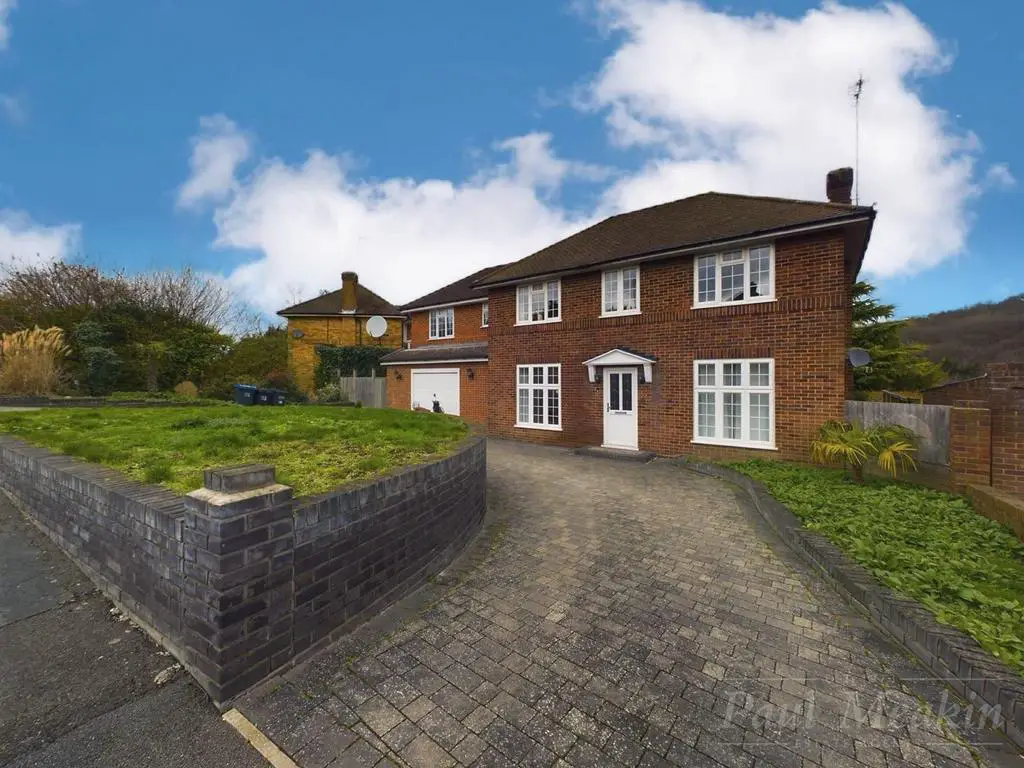
House For Sale £900,000
Paul Meakin are pleased to launch this Chain Free attractive double fronted detached family home located in a quiet cul-de-sac location with perfect for access to 'Ridgeway' primary school and Sanderstead Station providing excellent links to London. The property offers three reception rooms, a great sized Kitchen/Diner with integrated appliances, separate Utility room, Cloakroom, Conservatory, Study, Master Bedroom with en-suite Shower room, a three further first floor Bedrooms & Family Bathroom. There is also a large Double Garage currently used as a home gym which has an independent entrance and could easily be converted (subject to usual consents) to provide an Annexe arrangement making this home ideal for an extended family. The Rear Garden extends to approx. 120' and enjoys a large patio are with backdrop beyond the mature hedge and shrub border, side access to both sides of the property with an in out driveway for mutliple cars. Trinity Close is located off Elmfield Way a popular road offering a small range of shops to include a convenience store, post office, dry cleaners and wine merchants. Elmfield Way adjoins the Upper Selsdon Road where buses can be found serving Selsdon, Central Croydon and beyond. The highly regarded Ridgeway Primary schools is a 5 minute walk and Sanderstead Station approx 10 minutes walk. The open space of Croham Hurst woods is also to be found within a few minutes walk offering a fabulous space for leisurely walks. Council Tax Band F
Hallway - 4.55m x 1.73m (14'11 x 5'8) -
Reception Room - 5.46m x 3.02m (17'11 x 9'11) -
Sun Room - 4.32m x 2.69m (14'2 x 8'10) -
Kitchen Breakfast Room - 7.77m x 3.25m (25'6 x 10'8) -
Utlity Room - 1.96m x 1.78m (6'5 x 5'10) -
Study - 3.35m x 1.96m (11 x 6'5) -
Landing - 3.53m x 0.84m (11'7 x 2'9) -
Bedroom - 5.33m x 4.01m (17'6 x 13'2) -
En Suite - 1.63m x 1.37m (5'4 x 4'6) -
Bedroom - 5.49m x 3.25m (18' x 10'8) -
Bedroom - 3.23m x 2.67m (10'7 x 8'9) -
Bedroom - 3.25m x 2.08m (10'8 x 6'10) -
Bathroom - 2.64m x 1.65m (8'8 x 5'5) -
Garden -
Garage - 5.46m x 5.16m (17'11 x 16'11) -
In Out Driveway -
Hallway - 4.55m x 1.73m (14'11 x 5'8) -
Reception Room - 5.46m x 3.02m (17'11 x 9'11) -
Sun Room - 4.32m x 2.69m (14'2 x 8'10) -
Kitchen Breakfast Room - 7.77m x 3.25m (25'6 x 10'8) -
Utlity Room - 1.96m x 1.78m (6'5 x 5'10) -
Study - 3.35m x 1.96m (11 x 6'5) -
Landing - 3.53m x 0.84m (11'7 x 2'9) -
Bedroom - 5.33m x 4.01m (17'6 x 13'2) -
En Suite - 1.63m x 1.37m (5'4 x 4'6) -
Bedroom - 5.49m x 3.25m (18' x 10'8) -
Bedroom - 3.23m x 2.67m (10'7 x 8'9) -
Bedroom - 3.25m x 2.08m (10'8 x 6'10) -
Bathroom - 2.64m x 1.65m (8'8 x 5'5) -
Garden -
Garage - 5.46m x 5.16m (17'11 x 16'11) -
In Out Driveway -
