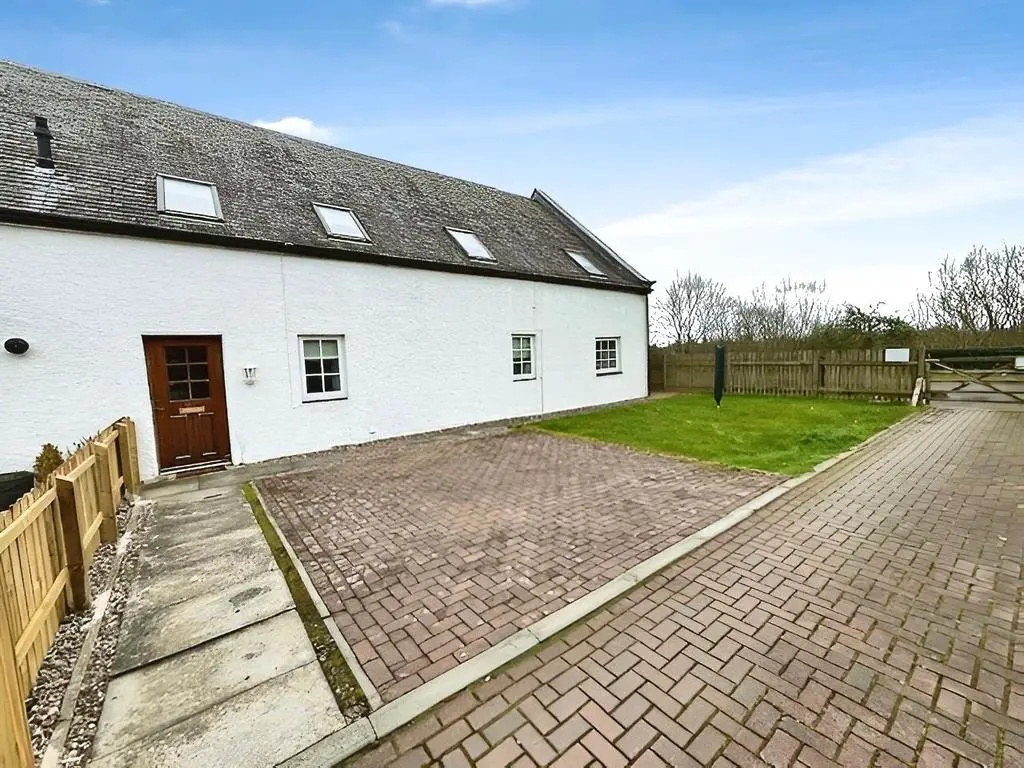
2 bed Flat For Rent £750
Lovely & Spacious Two Double Bedroom Cottage Flat Available To Let Now! Award Winning Home Sweet Home Estate Agents Fife are pleased to offer to The Letting Market this move in condition accommodation in small cul de sac position comprising: Vestibule - Hallway - Spacious Lounge - Open Plan Dining Kitchen & Appliances - Two Double Bedrooms Master En-Suite - Large Office/ Storage Room - Modern Bathroom/WC. Benefitting from DG- GCH - EPC C. LRN1079734/250/26071 - LARN2103004. Externally shared access drive leads to Off Street Parking Bay to front & drying green, bin storage area to side. NO PETS/ NO SMOKERS.
Full Description - Lovely & Spacious Two Double Bedroom Cottage Flat Available To Let Now! Award Winning Home Sweet Home Estate Agents Fife are pleased to offer to The Letting Market this move in condition accommodation in small cul de sac position comprising: Vestibule - Hallway - Spacious Lounge - Open Plan Dining Kitchen & Appliances - Two Double Bedrooms Master En-Suite - Large Office/ Storage Room - Modern Bathroom/WC. Benefitting from DG- GCH - EPC C. LRN1079734/250/26071 - LARN2103004. Externally shared access drive leads to Off Street Parking Bay to front & drying green, bin storage area to side. NO PETS/ NO SMOKERS.
Location - The town of Leslie is popular location adjacent to Glenrothes offering a wealth of local shops, specialist stores. Primary Schooling, excellent road network serviced by mainline bus route. Accessed via entrance to Lomond Hills Veterinary Clinic with shared drive leading to the property at the rear.
Vestibule - Security door. Cloaks cupboard housed fuse box. Oak doors & natural wood facings. Tiled floor.
Entrance Hall - Oak doors. Natural wood facings.
Office/ Storage - 3.32 xx 2.78 (10'10" xx 9'1") - Useful office / storage space. Power, light, extractor fan. Coved edging. Carpet.
Modern Bathroom/Wc - 2.83 x 1.71 (9'3" x 5'7") -
Lounge - 5.33 x 3.95 (17'5" x 12'11") - Generous main public open plan feel with thru arch to Kitchen. 2 Recessed DG windows to front. Oak doors. Natural wood facings. Coved edging. Carpet.
Dining Kitchen - 4.69 x 3.29 (15'4" x 10'9") - Well proportioned with modern wall & base cabinets, wipe clean worktop, inset sink. Integrated gas hob , oven, extractor fan. Fridge freezer. Washing Machine. Worcester boiler housed. Open plan with arch to lounge.
Inner Hall - Leads to 2 main bedrooms. Coved edging. Carpet.
Master Bedroom - 3.52 x 3.56 (11'6" x 11'8") - Double bedroom with walk in wardrobe. Recessed DG window to rear. Coved edging. Carpet.
En-Suite Shower-Room/Wc - 1.70 x 1.71 (5'6" x 5'7") - Modern suite to include corner shower cubicle, wash hand basin, low level wc. Extractor fan. Tiled floor & wall.
Bedroom 2 - 3.81 x 3.37 (12'5" x 11'0") - Spacious second double bedroom. Recessed DG windows to front & rear. Coved edging. Carpet.
Off Street Parking - Off street parking bay to front.
External - Lawned drying area & bin storage to side.
Full Description - Lovely & Spacious Two Double Bedroom Cottage Flat Available To Let Now! Award Winning Home Sweet Home Estate Agents Fife are pleased to offer to The Letting Market this move in condition accommodation in small cul de sac position comprising: Vestibule - Hallway - Spacious Lounge - Open Plan Dining Kitchen & Appliances - Two Double Bedrooms Master En-Suite - Large Office/ Storage Room - Modern Bathroom/WC. Benefitting from DG- GCH - EPC C. LRN1079734/250/26071 - LARN2103004. Externally shared access drive leads to Off Street Parking Bay to front & drying green, bin storage area to side. NO PETS/ NO SMOKERS.
Location - The town of Leslie is popular location adjacent to Glenrothes offering a wealth of local shops, specialist stores. Primary Schooling, excellent road network serviced by mainline bus route. Accessed via entrance to Lomond Hills Veterinary Clinic with shared drive leading to the property at the rear.
Vestibule - Security door. Cloaks cupboard housed fuse box. Oak doors & natural wood facings. Tiled floor.
Entrance Hall - Oak doors. Natural wood facings.
Office/ Storage - 3.32 xx 2.78 (10'10" xx 9'1") - Useful office / storage space. Power, light, extractor fan. Coved edging. Carpet.
Modern Bathroom/Wc - 2.83 x 1.71 (9'3" x 5'7") -
Lounge - 5.33 x 3.95 (17'5" x 12'11") - Generous main public open plan feel with thru arch to Kitchen. 2 Recessed DG windows to front. Oak doors. Natural wood facings. Coved edging. Carpet.
Dining Kitchen - 4.69 x 3.29 (15'4" x 10'9") - Well proportioned with modern wall & base cabinets, wipe clean worktop, inset sink. Integrated gas hob , oven, extractor fan. Fridge freezer. Washing Machine. Worcester boiler housed. Open plan with arch to lounge.
Inner Hall - Leads to 2 main bedrooms. Coved edging. Carpet.
Master Bedroom - 3.52 x 3.56 (11'6" x 11'8") - Double bedroom with walk in wardrobe. Recessed DG window to rear. Coved edging. Carpet.
En-Suite Shower-Room/Wc - 1.70 x 1.71 (5'6" x 5'7") - Modern suite to include corner shower cubicle, wash hand basin, low level wc. Extractor fan. Tiled floor & wall.
Bedroom 2 - 3.81 x 3.37 (12'5" x 11'0") - Spacious second double bedroom. Recessed DG windows to front & rear. Coved edging. Carpet.
Off Street Parking - Off street parking bay to front.
External - Lawned drying area & bin storage to side.
