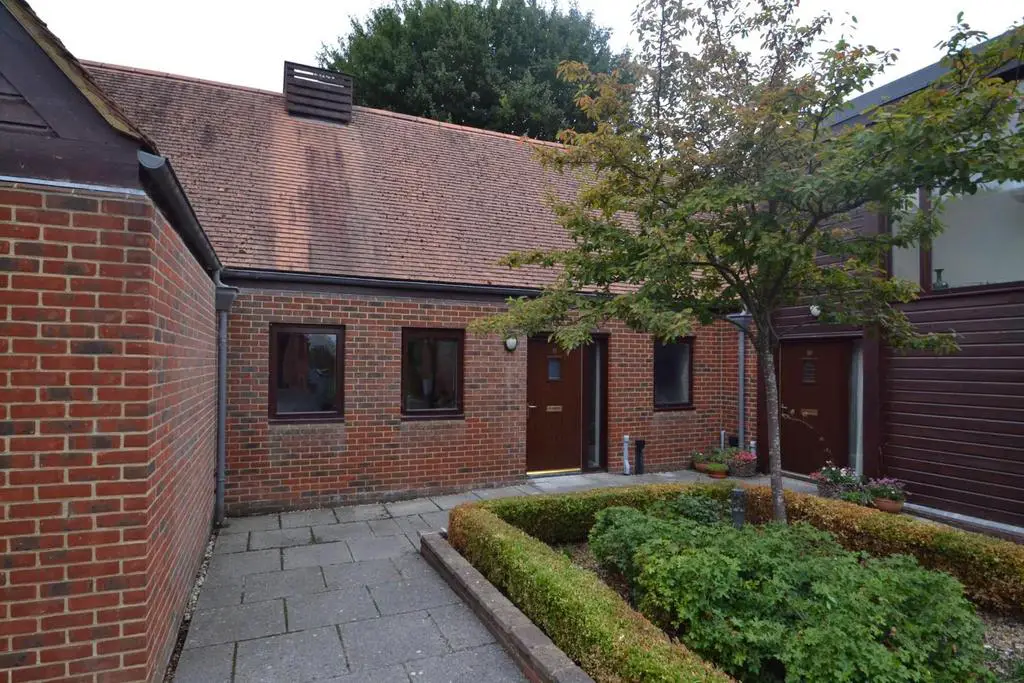
House For Sale £400,000
Set on this small sought after rural development we are pleased to offer chain free, this two bedroom property offers generous accommodation over three floors.
Small bespoke development. Large living room, fully fitted kitchen, bedroom one with French doors out onto sun terrace, family bathroom with white suite, huge basement room, bedroom two with Juliette balcony, garden with sun terrace, off street parking. Chain free.
This two bedroom property is set in rural location on this unique and peaceful development, offering generous accommodation over three floors. The property is offered to the market with no upward chain.
Ground Floor -
Entrance - Timber door with glazed insert. Window to side. Contemporary styled carriage lamp.
Living Room - 5.28m x 3.68m (17'3" x 12'0") - Two windows to front. Turning stairs to first floor and lower ground floors. Doors to cloak cupboard, master bedroom and bathroom. Open through to kitchen.
Kitchen - 2.47m x 2.38m (8'1" x 7'9") - Window to rear. Range of eye and base level units. Inset stainless steel sink. Inset four ring ceramic hob with oven below and extractor hood over. Space and plumbing for washing machine. Space for upright fridge freezer. Laminate flooring. Tiled splash backs. Inset ceiling lights.
Bedroom One - 2.94m x 3.93m (9'7" x 12'10") - Large French doors to west facing sun terrace.
Bathroom - 2.25m x 2.03m (7'4" x 6'7") - Window to front. White suite comprising low level WC with centre flush, panel bath with shower handset and pedestal wash hand basin. Heated towel rail. Extractor fan. Laminate flooring. Inset ceiling lights. Tiled splash backs.
Lower Ground Floor -
Lobby - 1.87m x 2.29m (6'1" x 7'6") - Turning stairs to ground floor. Two doors to either side of basement.
Basement - 6m x 7.37m max (19'8" x 24'2" max) - U shaped room with lighting.
First Floor -
Half Landing - Turning stairs to ground and first floor. Full height panoramic window over.
Landing - 1.18m x 1.02m (3'10" x 3'4") - Doors to shower room, bedroom two and airing cupboard housing factory lagged hot water tank. Semi vaulted ceiling.
Shower Room - 2.40m x 2.68m (7'10" x 8'9") - Large lantern window over. Semi vaulted ceiling. walk in shower cubicle with power shower. Low level WC with centre flush. Pedestal wash hand basin. Extractor fan. Heated towel rail. Laminate flooring. Tiled splash backs. Inset ceiling lights.
Bedroom Two - 3.84m x 3.56m - Fully glazed door with Juliette balcony to side. Two bespoke hanging arears.
Outside -
Garden - West facing. Large sun terrace. Area laid to lawn. Hedged boundaries.
Parking - Two allocated parking spaces.
Agents Note - Estate charge to pay for the communal/shared areas. Please contact office for details.
Small bespoke development. Large living room, fully fitted kitchen, bedroom one with French doors out onto sun terrace, family bathroom with white suite, huge basement room, bedroom two with Juliette balcony, garden with sun terrace, off street parking. Chain free.
This two bedroom property is set in rural location on this unique and peaceful development, offering generous accommodation over three floors. The property is offered to the market with no upward chain.
Ground Floor -
Entrance - Timber door with glazed insert. Window to side. Contemporary styled carriage lamp.
Living Room - 5.28m x 3.68m (17'3" x 12'0") - Two windows to front. Turning stairs to first floor and lower ground floors. Doors to cloak cupboard, master bedroom and bathroom. Open through to kitchen.
Kitchen - 2.47m x 2.38m (8'1" x 7'9") - Window to rear. Range of eye and base level units. Inset stainless steel sink. Inset four ring ceramic hob with oven below and extractor hood over. Space and plumbing for washing machine. Space for upright fridge freezer. Laminate flooring. Tiled splash backs. Inset ceiling lights.
Bedroom One - 2.94m x 3.93m (9'7" x 12'10") - Large French doors to west facing sun terrace.
Bathroom - 2.25m x 2.03m (7'4" x 6'7") - Window to front. White suite comprising low level WC with centre flush, panel bath with shower handset and pedestal wash hand basin. Heated towel rail. Extractor fan. Laminate flooring. Inset ceiling lights. Tiled splash backs.
Lower Ground Floor -
Lobby - 1.87m x 2.29m (6'1" x 7'6") - Turning stairs to ground floor. Two doors to either side of basement.
Basement - 6m x 7.37m max (19'8" x 24'2" max) - U shaped room with lighting.
First Floor -
Half Landing - Turning stairs to ground and first floor. Full height panoramic window over.
Landing - 1.18m x 1.02m (3'10" x 3'4") - Doors to shower room, bedroom two and airing cupboard housing factory lagged hot water tank. Semi vaulted ceiling.
Shower Room - 2.40m x 2.68m (7'10" x 8'9") - Large lantern window over. Semi vaulted ceiling. walk in shower cubicle with power shower. Low level WC with centre flush. Pedestal wash hand basin. Extractor fan. Heated towel rail. Laminate flooring. Tiled splash backs. Inset ceiling lights.
Bedroom Two - 3.84m x 3.56m - Fully glazed door with Juliette balcony to side. Two bespoke hanging arears.
Outside -
Garden - West facing. Large sun terrace. Area laid to lawn. Hedged boundaries.
Parking - Two allocated parking spaces.
Agents Note - Estate charge to pay for the communal/shared areas. Please contact office for details.
