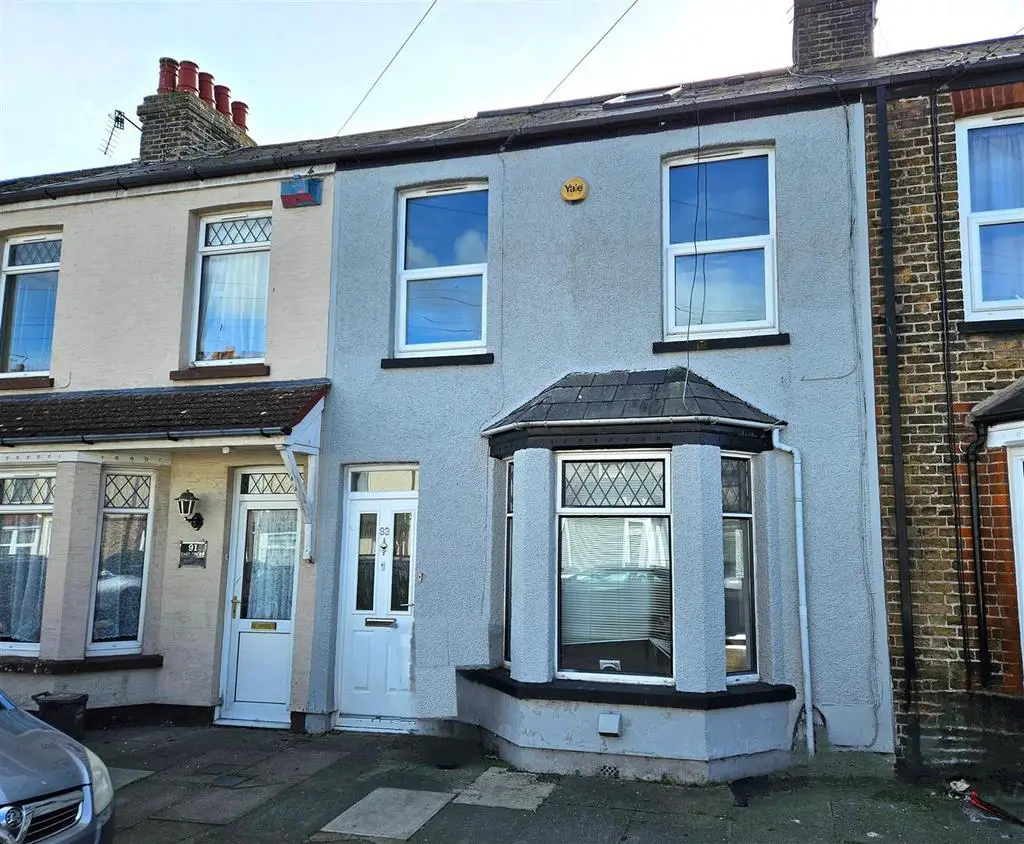
House For Rent £1,350
AVAILABLE IMMEDIATELY 3 BED TERRACED HOUSE CLOSE TO QEQM REDECORATED & NEW FLOORING THROUGHOUT LONG TERM LET
TMS ESTATE AGENTS are pleased to bring to the market this very spacious 3 bedroom terraced house arranged over 3 floors and situated in a quiet residential road close to the QEQM hospital and Westwood Cross.
The property has been redecorated throughout and will also have new flooring throughout and a new boiler.
To the ground floor the property offers a large through lounge, modern fitted kitchen with integrated electric oven, hob and extractor, a separate utility room which is plumber for a washing machine and also offers additional storage.
To the first floor there are 2 double bedrooms and a modern bathroom with shower over the bath and to the 2nd floor is a further double bedroom.
The property benefits from gas central heating and a new boiler and double glazing where stated. Externally it enjoys a 40' garden with summerhouse.
Perfect for a working family or sharing tenants, and the landlord may consider 1 small pet.
EPC Rating D - Council Tax B - 5 weeks deposit
APPLICANTS WILL BE REQUIRED TO SHOW A MINIMUM TOTAL INCOME OF £40,500 PER ANNUM for affordablity
Call TMS ESTATE AGENTS today to book your accompanied viewing, we are open 7 days a week.
Call TMS today to book your viewing.
Ground Floor -
Lounge - 7.49m x 3.76m (24'6" x 12'4") - Double glazed bay window to front, carpet, radiator, door to utility room.
Kitchen - 2.64m x 2.18m (8'7" x 7'1") - Double glazed window to rear, range of wall drawer and base units, integrated electric oven and hob, integrated dishwasher, space for fridge freezer, door to utility room.
Utility Room - Double glazed door to garden, range of wall and base units, plumbed for washing machine, space for tumble dryer.
First Floor -
Bedroom 1 - 4.29m x 3.38m (14'0" x 11'1") - Twin double glazed windows to front, carpet, radiator.
Bedroom 2 - 3.40m x 2.97m (11'1" x 9'8") - Double glazed window to rear, carpet, storage cupboard.
Bathroom - 8' 6" x 7' (2.59m x 2.13m) Frosted double glazed window to rear, panelled P bath with shower over, low flush w.c, vanity wash hand basin, fully tiled.
Second Floor -
Bedroom 3 - 5.21m x 4.17m (17'1" x 13'8") - Velux double glazed window to front, double glazed window to rear, carpet, radiator.
Exterior -
Garden - Approximately 40' Paved and lawned, summerhouse.
TMS ESTATE AGENTS are pleased to bring to the market this very spacious 3 bedroom terraced house arranged over 3 floors and situated in a quiet residential road close to the QEQM hospital and Westwood Cross.
The property has been redecorated throughout and will also have new flooring throughout and a new boiler.
To the ground floor the property offers a large through lounge, modern fitted kitchen with integrated electric oven, hob and extractor, a separate utility room which is plumber for a washing machine and also offers additional storage.
To the first floor there are 2 double bedrooms and a modern bathroom with shower over the bath and to the 2nd floor is a further double bedroom.
The property benefits from gas central heating and a new boiler and double glazing where stated. Externally it enjoys a 40' garden with summerhouse.
Perfect for a working family or sharing tenants, and the landlord may consider 1 small pet.
EPC Rating D - Council Tax B - 5 weeks deposit
APPLICANTS WILL BE REQUIRED TO SHOW A MINIMUM TOTAL INCOME OF £40,500 PER ANNUM for affordablity
Call TMS ESTATE AGENTS today to book your accompanied viewing, we are open 7 days a week.
Call TMS today to book your viewing.
Ground Floor -
Lounge - 7.49m x 3.76m (24'6" x 12'4") - Double glazed bay window to front, carpet, radiator, door to utility room.
Kitchen - 2.64m x 2.18m (8'7" x 7'1") - Double glazed window to rear, range of wall drawer and base units, integrated electric oven and hob, integrated dishwasher, space for fridge freezer, door to utility room.
Utility Room - Double glazed door to garden, range of wall and base units, plumbed for washing machine, space for tumble dryer.
First Floor -
Bedroom 1 - 4.29m x 3.38m (14'0" x 11'1") - Twin double glazed windows to front, carpet, radiator.
Bedroom 2 - 3.40m x 2.97m (11'1" x 9'8") - Double glazed window to rear, carpet, storage cupboard.
Bathroom - 8' 6" x 7' (2.59m x 2.13m) Frosted double glazed window to rear, panelled P bath with shower over, low flush w.c, vanity wash hand basin, fully tiled.
Second Floor -
Bedroom 3 - 5.21m x 4.17m (17'1" x 13'8") - Velux double glazed window to front, double glazed window to rear, carpet, radiator.
Exterior -
Garden - Approximately 40' Paved and lawned, summerhouse.
