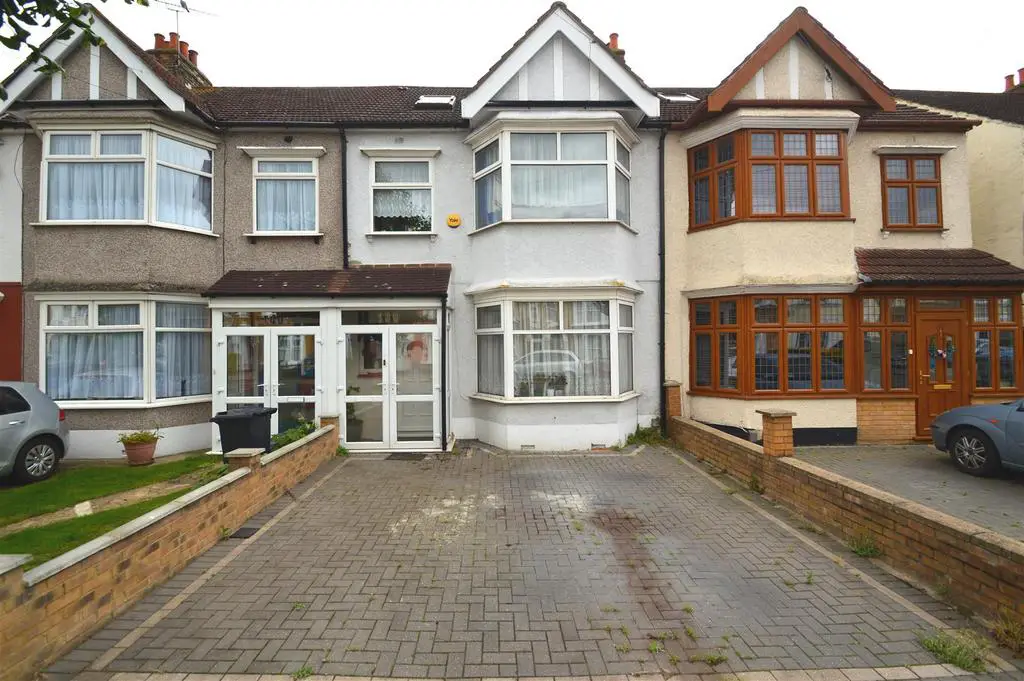
House For Sale £600,000
Sandra Davidson are pleased to present this four bedroom family home located on the prestigious Auckland Road, within the sought-after Commonwealth Estate of Ilford. This home boasts a perfect blend of spacious interiors and a convenient location, making it an ideal choice for families seeking comfort and convenience.
Upon entering, you are greeted with a warm and inviting ambiance that flows throughout the property. The ground floor comprises two generous reception rooms, providing ample space for family gatherings and entertaining guests as well as a fitted kitchen.
Ascending to the first floor, you will find three well-proportioned bedrooms, each offering a relaxing retreat for family members. The family bathroom on this level is elegantly designed and equipped with contemporary fixtures, providing a sanctuary for relaxation and rejuvenation after a long day.
The second floor presents an additional bedroom and bathroom, offering versatility and space for growing families, guests, or a home office. This top-level accommodation adds an extra touch of privacy, making it perfect for teenagers or visitors seeking a tranquil space of their own.
One of the standout features of this property is the approximately 75' rear garden, a private oasis for outdoor activities, gardening, or simply unwinding amidst nature. The serene green space offers endless opportunities for leisure and recreation, making it a delightful extension of the indoor living spaces. Additionally, the property benefits from off-street parking with its own driveway, ensuring convenience for multiple vehicles.
Positioned within close proximity to Seven Kings School, this property offers families the advantage of a reputable educational institution just a stone's throw away. Moreover, the coveted Valentines Park is nearby, providing an excellent venue for leisurely strolls, picnics, and various outdoor activities.
CALL NOW to schedule your viewing and to avoid missing out!
Porch -
Entrance Hall -
Reception One - 4.74m x 3.71m (15'7" x 12'2") -
Reception Two - 4.02m x 3.50m (13'2" x 11'6") -
Kitchen - 2.81m x 2.18m (9'3" x 7'2") -
First Floor Landing -
Bedroom 1 - 4.75m x 3.41m (15'7" x 11'2") -
Bedroom 2 - 4.03m x 3.02m (13'3" x 9'11") -
Bedroom 3 - 2.68m x 2.01m (8'10" x 6'7") -
Family Bathroom - 2.85m x 2.29m (9'4" x 7'6") -
Second Floor Landing -
Bedroom 4 - 5.77m x 5.08m (18'11" x 16'8") -
Bathroom - 2.26m x 1.79m (7'5" x 5'10") -
Exterior - 22.86m (75') -
Additional Information - Local Authority: Redbridge
Council Tax Band C
EPC 66D
Agent's Note - Please note that no services or appliances have been tested by Sandra Davidson Estate Agents
Upon entering, you are greeted with a warm and inviting ambiance that flows throughout the property. The ground floor comprises two generous reception rooms, providing ample space for family gatherings and entertaining guests as well as a fitted kitchen.
Ascending to the first floor, you will find three well-proportioned bedrooms, each offering a relaxing retreat for family members. The family bathroom on this level is elegantly designed and equipped with contemporary fixtures, providing a sanctuary for relaxation and rejuvenation after a long day.
The second floor presents an additional bedroom and bathroom, offering versatility and space for growing families, guests, or a home office. This top-level accommodation adds an extra touch of privacy, making it perfect for teenagers or visitors seeking a tranquil space of their own.
One of the standout features of this property is the approximately 75' rear garden, a private oasis for outdoor activities, gardening, or simply unwinding amidst nature. The serene green space offers endless opportunities for leisure and recreation, making it a delightful extension of the indoor living spaces. Additionally, the property benefits from off-street parking with its own driveway, ensuring convenience for multiple vehicles.
Positioned within close proximity to Seven Kings School, this property offers families the advantage of a reputable educational institution just a stone's throw away. Moreover, the coveted Valentines Park is nearby, providing an excellent venue for leisurely strolls, picnics, and various outdoor activities.
CALL NOW to schedule your viewing and to avoid missing out!
Porch -
Entrance Hall -
Reception One - 4.74m x 3.71m (15'7" x 12'2") -
Reception Two - 4.02m x 3.50m (13'2" x 11'6") -
Kitchen - 2.81m x 2.18m (9'3" x 7'2") -
First Floor Landing -
Bedroom 1 - 4.75m x 3.41m (15'7" x 11'2") -
Bedroom 2 - 4.03m x 3.02m (13'3" x 9'11") -
Bedroom 3 - 2.68m x 2.01m (8'10" x 6'7") -
Family Bathroom - 2.85m x 2.29m (9'4" x 7'6") -
Second Floor Landing -
Bedroom 4 - 5.77m x 5.08m (18'11" x 16'8") -
Bathroom - 2.26m x 1.79m (7'5" x 5'10") -
Exterior - 22.86m (75') -
Additional Information - Local Authority: Redbridge
Council Tax Band C
EPC 66D
Agent's Note - Please note that no services or appliances have been tested by Sandra Davidson Estate Agents
