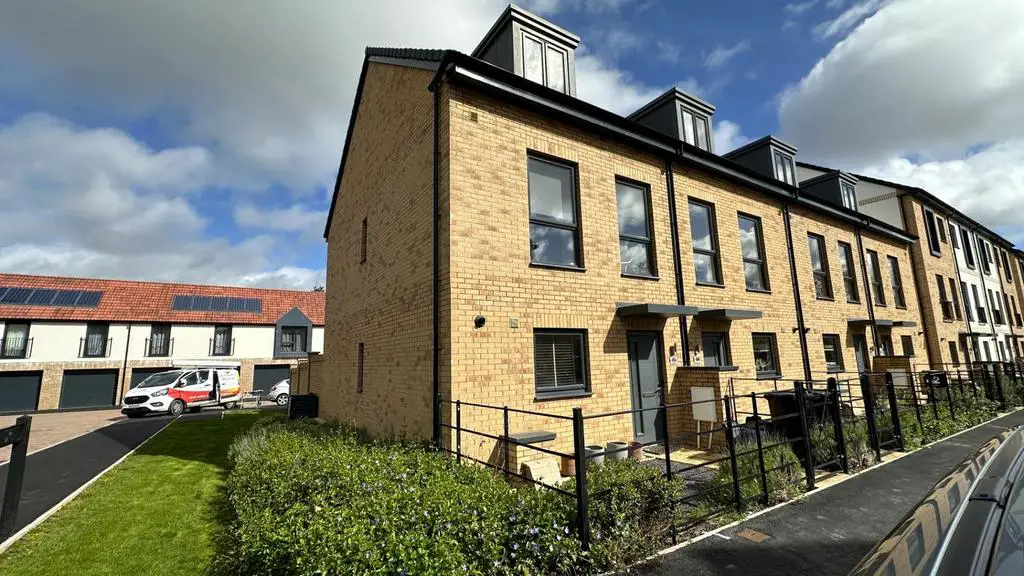
House For Sale £400,000
Hunters are delighted to offer for sale this stunning 3 double bedroom town house located in a fabulous new build development within close distance to Fishponds high street along with easy access to the M32 and Snuff Mills offering scenic walks. This fantastic and well spaced home is beautifully decorated throughout mixed with a contemporary feel. Ideally suited to young families or first time buyers, internally the property briefly comprises to the ground floor, an open plan kitchen, dining room into the lounge with French doors opening onto the rear garden along with a downstairs cloakroom. To the first floor there are 2 double bedrooms with a luxury appointed bathroom. To the second floor you will find the master bedroom with a contemporary stylish fitted shower room. Further benefits include, Upvc double glazed windows, gas central heating, an enclosed rear garden, a side garden and an allocated parking space. We would highly recommend an internal viewing to fully appreciate this superb home!
Entrance - Door to lobby.
Lobby - Wood grain effect laminate flooring.
Open Plan Lounge/Dining/Kitchen - 8.94m overall length (29'3" overall length ) -
Lounge Area - 4.51m x 3.22m (14'9" x 10'6" ) - UPVC double glazed French doors to rear with pleasant outlook onto rear garden, radiator.
Kitchen Area - Stylish gloss fitted kitchen with a good range of base and wall units with working surfaces incorporating a one and quarter bowl sink, fitted electric hob with oven below and extractor over, integral fridge freezer, washing machine and dishwasher, wood grain effect laminate floor, built in storage cupboard, space and area for dining table and chairs.
Cloak Room - Low level WC, pedestal wash hand basin, radiator.
First Floor Landing - Stairs to second floor.
Bedroom 2 - 4.53m x 3.80m into recess (14'10" x 12'5" into r - UPVC double glazed windows to rear x2, radiator, built in storage cupboard.
Bedroom 3 - 4.57m x 2.77m at widest point (14'11" x 9'1" at w - Radiator, UPVC double glazed windows to front x2 with pleasant outlook and views.
Bathroom - 2.33m x 2.15m (7'7" x 7'0" ) - Luxury appointed bathroom suite with paneled bath having chrome effect fitted taps and chrome effect fitted shower off main system, low level WC, sink into storage unit with cupboard below, low level WC, opaque UPVC double glazed window to side.
Second Floor Landing - Built in storage space.
Master Bedroom 1 - 4.03m x 3.54m (13'2" x 11'7" ) - UPVC double glazed window to front, radiator.
Ensuite Shower Room - Contemporary fitted shower suite with low level WC, skylight, wall mounted sink with splash back, cubical with overhead shower off main system.
Exterior To Front - Modest garden with some mature planting. There is also a side garden that belongs to the property with hedge borders and section laid to lawn.
Exterior To The Rear - Landscaped garden with paved patio section adjoining property with section laid to gravel with lapwood fence borders. There is also rear access via gate onto a vehicular access lane. This property also benefits from having its own allocated parking space that is located close to the property.
Management Fees - Management fees are £201 a year, paid 6 monthly for the upkeep of the development
Entrance - Door to lobby.
Lobby - Wood grain effect laminate flooring.
Open Plan Lounge/Dining/Kitchen - 8.94m overall length (29'3" overall length ) -
Lounge Area - 4.51m x 3.22m (14'9" x 10'6" ) - UPVC double glazed French doors to rear with pleasant outlook onto rear garden, radiator.
Kitchen Area - Stylish gloss fitted kitchen with a good range of base and wall units with working surfaces incorporating a one and quarter bowl sink, fitted electric hob with oven below and extractor over, integral fridge freezer, washing machine and dishwasher, wood grain effect laminate floor, built in storage cupboard, space and area for dining table and chairs.
Cloak Room - Low level WC, pedestal wash hand basin, radiator.
First Floor Landing - Stairs to second floor.
Bedroom 2 - 4.53m x 3.80m into recess (14'10" x 12'5" into r - UPVC double glazed windows to rear x2, radiator, built in storage cupboard.
Bedroom 3 - 4.57m x 2.77m at widest point (14'11" x 9'1" at w - Radiator, UPVC double glazed windows to front x2 with pleasant outlook and views.
Bathroom - 2.33m x 2.15m (7'7" x 7'0" ) - Luxury appointed bathroom suite with paneled bath having chrome effect fitted taps and chrome effect fitted shower off main system, low level WC, sink into storage unit with cupboard below, low level WC, opaque UPVC double glazed window to side.
Second Floor Landing - Built in storage space.
Master Bedroom 1 - 4.03m x 3.54m (13'2" x 11'7" ) - UPVC double glazed window to front, radiator.
Ensuite Shower Room - Contemporary fitted shower suite with low level WC, skylight, wall mounted sink with splash back, cubical with overhead shower off main system.
Exterior To Front - Modest garden with some mature planting. There is also a side garden that belongs to the property with hedge borders and section laid to lawn.
Exterior To The Rear - Landscaped garden with paved patio section adjoining property with section laid to gravel with lapwood fence borders. There is also rear access via gate onto a vehicular access lane. This property also benefits from having its own allocated parking space that is located close to the property.
Management Fees - Management fees are £201 a year, paid 6 monthly for the upkeep of the development
