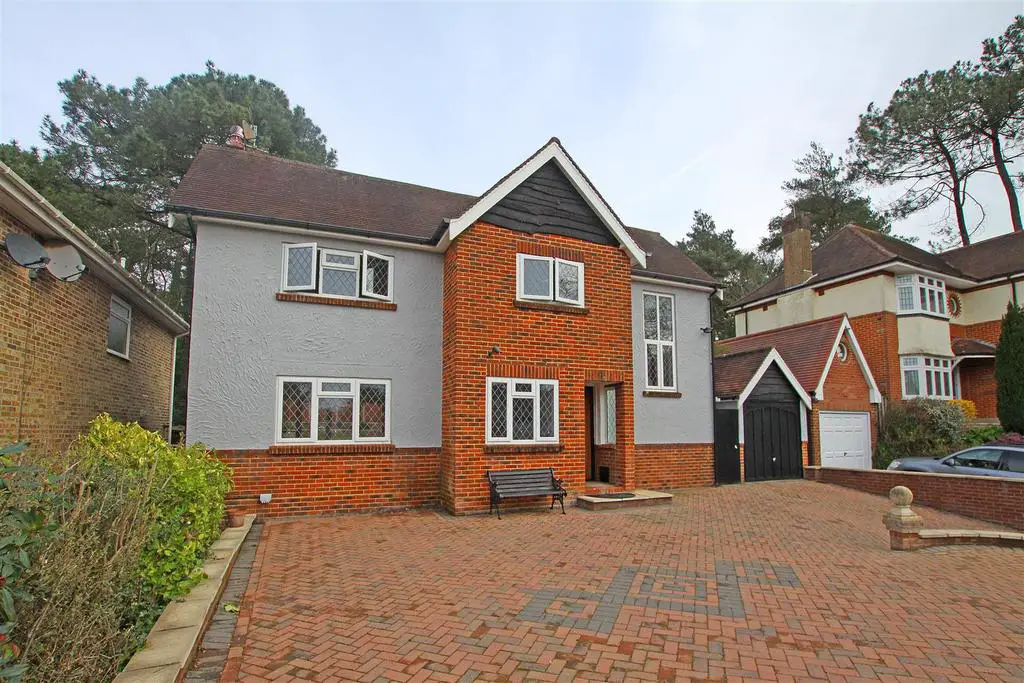
House For Sale £950,000
UNIQUE DETACHED RESIDENCE | NO FORWARD CHAIN | TALBOT WOODS | TWO RECEPTION ROOMS | QUALITY FITTED KITCHEN/BREAKFAST ROOM | MASTER BEDROOM SUITE | THREE FURTHER BEDROOMS | FAMILY BATHROOM | DETACHED GARAGE | AMPLE PARKING | LARGER THAN AVERAGE BACK GARDEN
GAS HEATING VIA RADIATORS * DOUBLE GLAZING * EXCELLENT RESIDENTIAL ROAD
A covered storm porch with entrance door opens into a good sized reception hall with stairs to the first floor landing and doors to all ground-floor principal rooms. There is an under stairs cloakroom.
The living room has a large front aspect window, two side aspect windows and bi-fold doors to the rear garden.
There is a separate dining room with rear aspect window.
The kitchen/breakfast room has a matching range of fitted kitchen units with complimentary work tops and a full range of integrated appliances. Dual side aspect windows and patio doors to the rear garden. Tiled flooring.
The first floor landing is of good size.
There is a master bedroom suite with a front aspect window, walk-in wardrobe and ensuite shower room.
There are a further three double sized bedrooms.
The bathroom is fully tiled to all walls and floor with a white suite comprising wash hand basin, concealed cistern WC and panelled bath with shower.
A brick paved drive leads up to an area of forecourt parking and a detached garage. Gated side access leads to a larger than average sized rear garden approximately 61ft depth x 44ft width. There is a large terraced area abutting the full width of the rear elevation with the main part of the garden being lawned with retained flower and shrub borders.
Council tax band F
GAS HEATING VIA RADIATORS * DOUBLE GLAZING * EXCELLENT RESIDENTIAL ROAD
A covered storm porch with entrance door opens into a good sized reception hall with stairs to the first floor landing and doors to all ground-floor principal rooms. There is an under stairs cloakroom.
The living room has a large front aspect window, two side aspect windows and bi-fold doors to the rear garden.
There is a separate dining room with rear aspect window.
The kitchen/breakfast room has a matching range of fitted kitchen units with complimentary work tops and a full range of integrated appliances. Dual side aspect windows and patio doors to the rear garden. Tiled flooring.
The first floor landing is of good size.
There is a master bedroom suite with a front aspect window, walk-in wardrobe and ensuite shower room.
There are a further three double sized bedrooms.
The bathroom is fully tiled to all walls and floor with a white suite comprising wash hand basin, concealed cistern WC and panelled bath with shower.
A brick paved drive leads up to an area of forecourt parking and a detached garage. Gated side access leads to a larger than average sized rear garden approximately 61ft depth x 44ft width. There is a large terraced area abutting the full width of the rear elevation with the main part of the garden being lawned with retained flower and shrub borders.
Council tax band F
