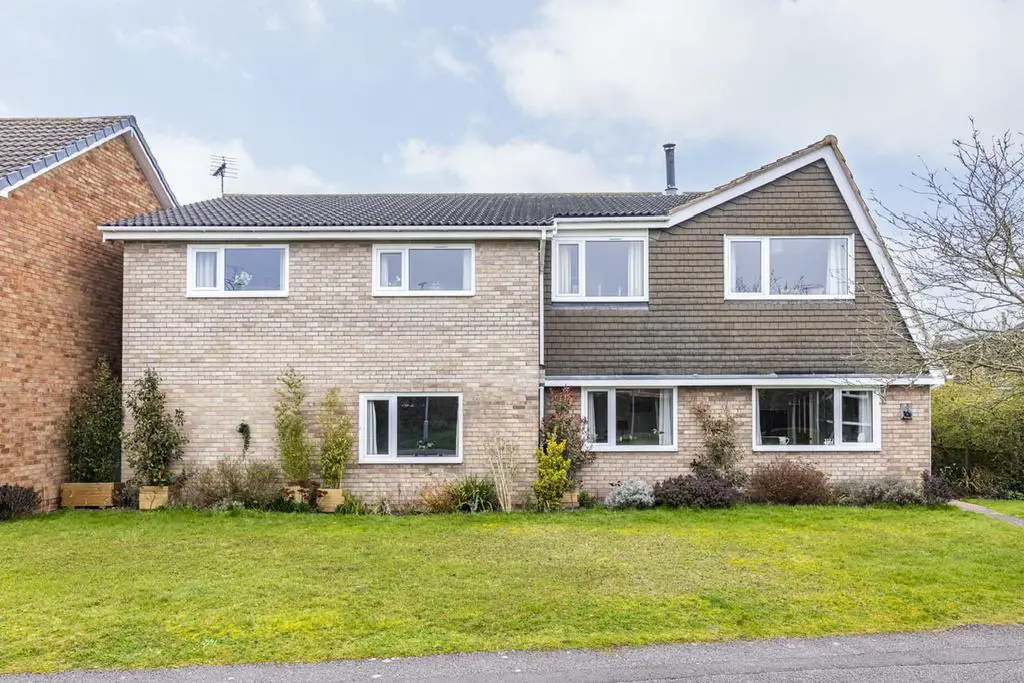
House For Sale £515,000
Price guide £515,000 - £525,000. We are delighted to offer to the market this remarkably spacious 6 bedroom, 4 reception room detached family home situated on a generous sized plot with three car garage and gated driveway parking. This beautifully presented property has been extended by the current owners and features a particularly spacious master bedroom with en suite shower room, large family bathroom and 5 further first floor bedrooms all presented in immaculate order. The ground floor living accommodation is equally well presented with a generously sized lounge, kitchen breakfast room, separate dining room, snug and conservatory. The rear gardens are private and attractively landscaped with several seating and entertaining areas and a pleasant easterly aspect. The location is extremely convenient for Farnsfield's numerous amenities, including independent shops, cafes, restaurants and pubs. The Southwell Trail nature reserve is only a few minutes walk away as is St Michaels primary school. Properties offering such generous accommodation at this price point are rarely available and therefore we thoroughly recommend an immediate internal viewing.
Hallway/Lobby: - 2.83 x 0.92 (9'3" x 3'0") -
Kitchen / Breakfast Room: - 4.77 x 3.85 (15'7" x 12'7") -
Utility: - 3.89 x 2.00 (12'9" x 6'6") -
Dining Room: - 3.93 x 2.71 (12'10" x 8'10") -
Lounge: - 6.85 x 3.92 (22'5" x 12'10") -
Snug: - 2.82 x 2.71 (9'3" x 8'10") -
Side Hall: - 4.02 x 1.77 (13'2" x 5'9") - With built in cupboard.
Cloakroom W/C: - 2.11 x 1.19 (6'11" x 3'10") -
Conservatory: - 2.93 x 2.48 (9'7" x 8'1") -
First Floor Landing: - 5.22 x 2.96 (17'1" x 9'8") - With built in cupboard and wardrobe.
Bedroom 1: - 6.69 x 4.90 (21'11" x 16'0") -
En Suite: - 1.84 x 1.44 (6'0" x 4'8") -
Bedroom 2: - 3.89 x 3.88 (12'9" x 12'8") - With built-in wardrobes.
Bedroom 3: - 3.93 x 3.81 (12'10" x 12'5") -
Bedroom 4: - 3.86 x 2.85 (12'7" x 9'4") - With built-in cupboard.
Bedroom 5: - 3.90 x 2.73 (12'9" x 8'11") -
Bedroom 6: - 2.78 x 2.41 (9'1" x 7'10") - With built-in wardrobe.
Bathroom: - 3.73 x 2.96 (12'2" x 9'8") -
Garage: - 5.18 x 2.97 (16'11" x 9'8") -
Tandem Garage: - 7.87 x 2.86 (25'9" x 9'4") -
Hallway/Lobby: - 2.83 x 0.92 (9'3" x 3'0") -
Kitchen / Breakfast Room: - 4.77 x 3.85 (15'7" x 12'7") -
Utility: - 3.89 x 2.00 (12'9" x 6'6") -
Dining Room: - 3.93 x 2.71 (12'10" x 8'10") -
Lounge: - 6.85 x 3.92 (22'5" x 12'10") -
Snug: - 2.82 x 2.71 (9'3" x 8'10") -
Side Hall: - 4.02 x 1.77 (13'2" x 5'9") - With built in cupboard.
Cloakroom W/C: - 2.11 x 1.19 (6'11" x 3'10") -
Conservatory: - 2.93 x 2.48 (9'7" x 8'1") -
First Floor Landing: - 5.22 x 2.96 (17'1" x 9'8") - With built in cupboard and wardrobe.
Bedroom 1: - 6.69 x 4.90 (21'11" x 16'0") -
En Suite: - 1.84 x 1.44 (6'0" x 4'8") -
Bedroom 2: - 3.89 x 3.88 (12'9" x 12'8") - With built-in wardrobes.
Bedroom 3: - 3.93 x 3.81 (12'10" x 12'5") -
Bedroom 4: - 3.86 x 2.85 (12'7" x 9'4") - With built-in cupboard.
Bedroom 5: - 3.90 x 2.73 (12'9" x 8'11") -
Bedroom 6: - 2.78 x 2.41 (9'1" x 7'10") - With built-in wardrobe.
Bathroom: - 3.73 x 2.96 (12'2" x 9'8") -
Garage: - 5.18 x 2.97 (16'11" x 9'8") -
Tandem Garage: - 7.87 x 2.86 (25'9" x 9'4") -
