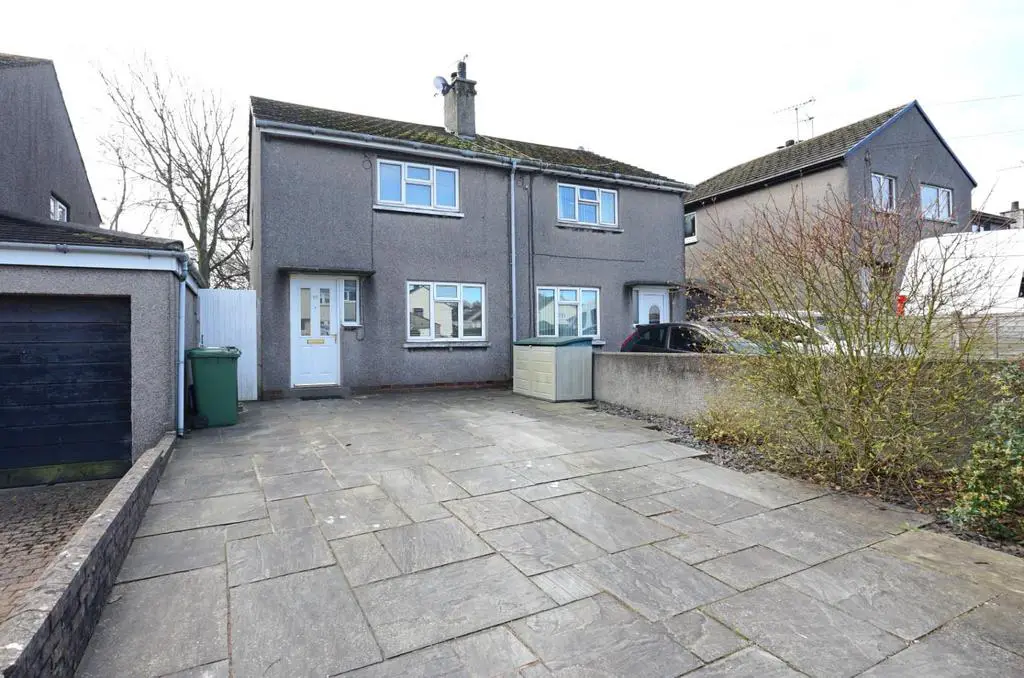
House For Sale £200,000
Discover your ideal first home in a prime location! Nestled within a sought-after neighbourhood, this recently improved semi-detached home offers the perfect blend of comfort and convenience. Step inside to find modern neutral décor throughout, providing a canvas for your personal touch. Featuring a spacious garden to the rear, to host gatherings with friends and family. With off-road parking, convenience is at your doorstep, ensuring hassle-free commuting. Inside, you'll find a useful and generously sized utility room, adding practicality to your daily routine. Don't miss out on this opportunity to make this charming abode your own. Schedule a viewing today!
Step through the inviting entrance porch and into the heart of this charming abode. As you enter, you're greeted by a lounge, boasting warm wood-effect flooring that adds a touch of elegance to the space. The lounge offers a cosy retreat, perfect for relaxing evenings or entertaining guests. With an open layout seamlessly connecting to the recently fitted kitchen with a dining area, you'll enjoy the convenience of modern living at its finest. French doors beckon you to the garden, flooding the space with natural light and creating a seamless indoor-outdoor flow. Additionally, a separate internal door leads to the practical utility room, providing ample storage and functionality.
Venture upstairs to discover two generously sized double bedrooms, each offering a tranquil sanctuary for rest and relaxation. There is also useful built in shelving/hanging space. A modern 3-piece bathroom suite awaits, complete with sleek fixtures and contemporary design, ensuring your comfort and convenience.
Outside, a well-maintained garden awaits your green thumb, offering a peaceful oasis for outdoor enjoyment and al fresco dining. To the rear of the garden there is a pleasant outlook with mature lawns and greenery, giving this garden a most private feel. With off-road parking to the front, convenience is at your doorstep, providing ease of access for you and your guests.
Entrance Porch - extends to 1.303 (extends to 4'3") -
Lounge - 3.712 x 3.981 (12'2" x 13'0") -
Kitchen Diner - 4.669 x 2.569 (15'3" x 8'5") -
Utility Room - 4.063 x 2.115 (13'3" x 6'11") -
Landing - extends to 1.951 (extends to 6'4") -
Bedroom One - 4.705 x 2.720 (15'5" x 8'11") -
Bedroom Two - 3.871 x 2.653 (12'8" x 8'8") -
Bathroom - 1.888 x 1.985 (6'2" x 6'6") -
Step through the inviting entrance porch and into the heart of this charming abode. As you enter, you're greeted by a lounge, boasting warm wood-effect flooring that adds a touch of elegance to the space. The lounge offers a cosy retreat, perfect for relaxing evenings or entertaining guests. With an open layout seamlessly connecting to the recently fitted kitchen with a dining area, you'll enjoy the convenience of modern living at its finest. French doors beckon you to the garden, flooding the space with natural light and creating a seamless indoor-outdoor flow. Additionally, a separate internal door leads to the practical utility room, providing ample storage and functionality.
Venture upstairs to discover two generously sized double bedrooms, each offering a tranquil sanctuary for rest and relaxation. There is also useful built in shelving/hanging space. A modern 3-piece bathroom suite awaits, complete with sleek fixtures and contemporary design, ensuring your comfort and convenience.
Outside, a well-maintained garden awaits your green thumb, offering a peaceful oasis for outdoor enjoyment and al fresco dining. To the rear of the garden there is a pleasant outlook with mature lawns and greenery, giving this garden a most private feel. With off-road parking to the front, convenience is at your doorstep, providing ease of access for you and your guests.
Entrance Porch - extends to 1.303 (extends to 4'3") -
Lounge - 3.712 x 3.981 (12'2" x 13'0") -
Kitchen Diner - 4.669 x 2.569 (15'3" x 8'5") -
Utility Room - 4.063 x 2.115 (13'3" x 6'11") -
Landing - extends to 1.951 (extends to 6'4") -
Bedroom One - 4.705 x 2.720 (15'5" x 8'11") -
Bedroom Two - 3.871 x 2.653 (12'8" x 8'8") -
Bathroom - 1.888 x 1.985 (6'2" x 6'6") -
Houses For Sale Acacia Road
Houses For Sale Appletree Road
Houses For Sale Hazeltree Road
Houses For Sale Bigland Drive
Houses For Sale Oakwood Drive
Houses For Sale Birchwood Drive
Houses For Sale Yewbarrow Road
Houses For Sale Central Drive
Houses For Sale Maple Avenue
Houses For Sale Hampsfell Road
Houses For Sale Eden Mount
Houses For Sale Appletree Road
Houses For Sale Hazeltree Road
Houses For Sale Bigland Drive
Houses For Sale Oakwood Drive
Houses For Sale Birchwood Drive
Houses For Sale Yewbarrow Road
Houses For Sale Central Drive
Houses For Sale Maple Avenue
Houses For Sale Hampsfell Road
Houses For Sale Eden Mount
