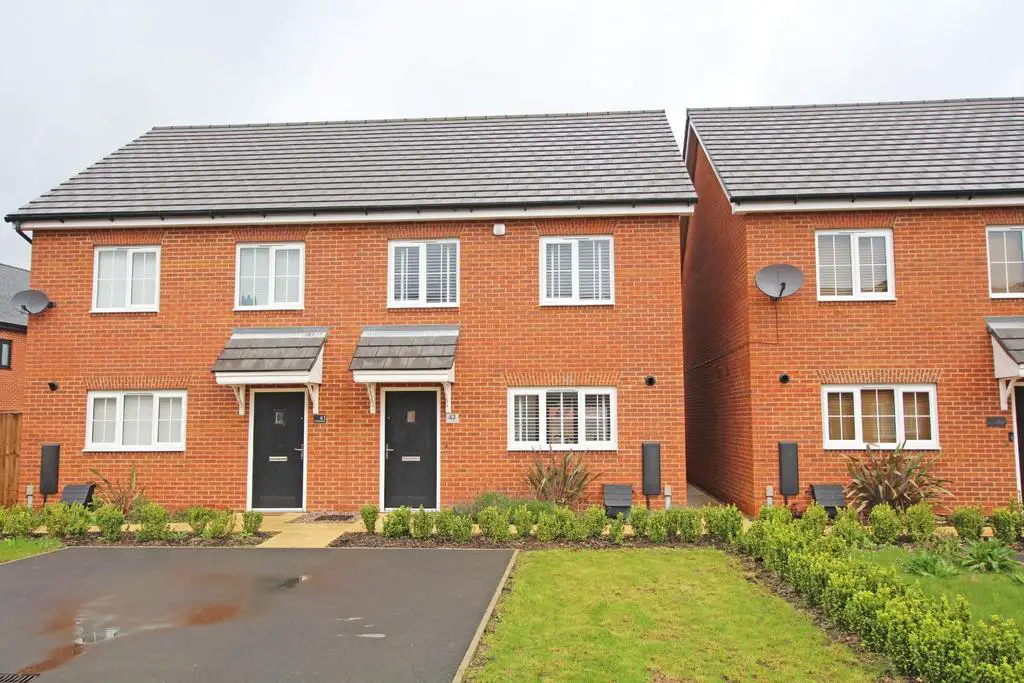
House For Sale £295,000
Immaculate throughout this semi detached house offers three good size Bedrooms an Ensuite Shower Room along with a Family Bathroom on the first floor. Along with an Entrance Hall and Cloakroom the ground floor is open plan. Viewing is recommended.
Immaculate throughout this recently constructed semi detached house has to be viewed to appreciate the space and style offered in the 'up and coming' area of Hampton Water. With easy access to major road routes and schools for all ages the property is located not far from the many amenities offered by Serpentine Green Shopping Centre.
The property has gas radiator heating along with PVCu double glazing. The property is a lifetime property with mobility issues allowed for with a spacious Entrance Lobby and good size Cloakroom. The remaining ground floor accommodation is open plan divided into a well appointed Kitchen with a breakfast bar leading to a comfortable Lounge Dining area with stairs to the first floor and French doors to the rear garden.
The First floor Landing leads to an Ensuite main Bedroom, two further good size Bedrooms and a family Bathroom.
To the front of the property is an open plan lawn area with off road parking for at least two vehicles and side access to the enclosed rear garden.
Tenure Freehold
Council Tax C
Entrance Hall -
Cloakroom -
Open Plan Kitchen Area - 3.62m x 3.52m (11'10" x 11'6") - Fully fitted Kitchen with Builder installed extras, numerous base and eye level Kitchen units, fitted electric oven and hob, integrated dishwasher, washing machine and fridge/freezer. Opening through to
Lounge Diner Area - 5.17m max x 4.76m max (16'11" max x 15'7" max) - Stairs to the first floor, French doors to the rear Garden.
First Floor Landing -
Bedroom 1 - 3.58m max x 2.98m max (11'8" max x 9'9" max) - Built in wardrobe door to
Ensuite Shower Room -
Bedroom 2 - 2.98m x 2.63m (9'9" x 8'7" ) -
Bedroom 3 - 3.5m x 2.14m (11'5" x 7'0") -
Family Bathroom -
Outside - To the front of the property is an open plan garden laid to lawn with parking for at least two cars. Gated side access leads to an enclosed garden laid to lawn with a patio area.
Immaculate throughout this recently constructed semi detached house has to be viewed to appreciate the space and style offered in the 'up and coming' area of Hampton Water. With easy access to major road routes and schools for all ages the property is located not far from the many amenities offered by Serpentine Green Shopping Centre.
The property has gas radiator heating along with PVCu double glazing. The property is a lifetime property with mobility issues allowed for with a spacious Entrance Lobby and good size Cloakroom. The remaining ground floor accommodation is open plan divided into a well appointed Kitchen with a breakfast bar leading to a comfortable Lounge Dining area with stairs to the first floor and French doors to the rear garden.
The First floor Landing leads to an Ensuite main Bedroom, two further good size Bedrooms and a family Bathroom.
To the front of the property is an open plan lawn area with off road parking for at least two vehicles and side access to the enclosed rear garden.
Tenure Freehold
Council Tax C
Entrance Hall -
Cloakroom -
Open Plan Kitchen Area - 3.62m x 3.52m (11'10" x 11'6") - Fully fitted Kitchen with Builder installed extras, numerous base and eye level Kitchen units, fitted electric oven and hob, integrated dishwasher, washing machine and fridge/freezer. Opening through to
Lounge Diner Area - 5.17m max x 4.76m max (16'11" max x 15'7" max) - Stairs to the first floor, French doors to the rear Garden.
First Floor Landing -
Bedroom 1 - 3.58m max x 2.98m max (11'8" max x 9'9" max) - Built in wardrobe door to
Ensuite Shower Room -
Bedroom 2 - 2.98m x 2.63m (9'9" x 8'7" ) -
Bedroom 3 - 3.5m x 2.14m (11'5" x 7'0") -
Family Bathroom -
Outside - To the front of the property is an open plan garden laid to lawn with parking for at least two cars. Gated side access leads to an enclosed garden laid to lawn with a patio area.
